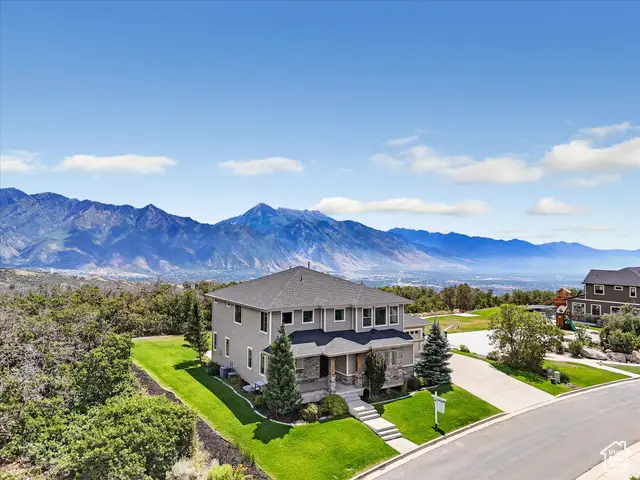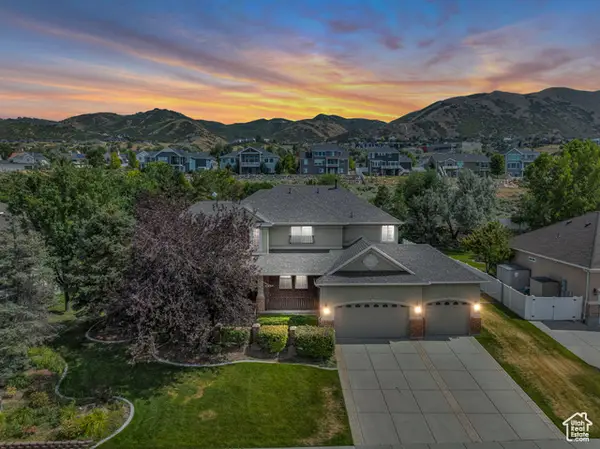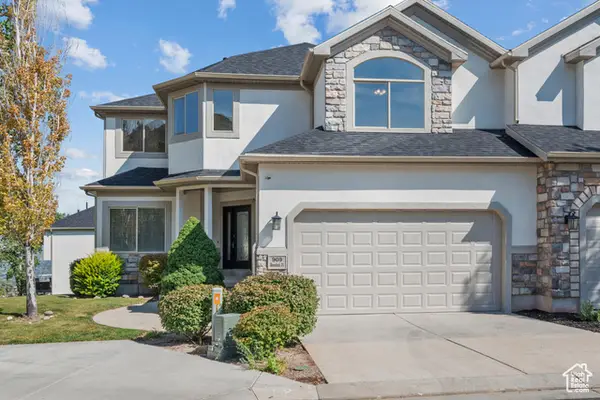15229 S Tall Woods Dr, Draper, UT 84020
Local realty services provided by:ERA Realty Center



15229 S Tall Woods Dr,Draper, UT 84020
$1,150,000
- 6 Beds
- 4 Baths
- 4,786 sq. ft.
- Single family
- Active
Upcoming open houses
- Sat, Aug 1611:00 am - 01:00 pm
Listed by:scott steadman
Office:windermere real estate (draper)
MLS#:2084043
Source:SL
Price summary
- Price:$1,150,000
- Price per sq. ft.:$240.28
- Monthly HOA dues:$152
About this home
*Open House Sat. 8/16 11am-1pm*Seller offering $20,000 cosmetic update allowance for offers accepted by August 31, 2025. Ever feel like buying a home is as tough as finding your dream job? The listings, the qualifications, and once you find one you like, all that paperwork! Without getting too "help wanted" about it, we submit this dream job-er, home-for your consideration. We're seeking a full-time resident for 15229 S Tall Woods Drive, a 4,700-square-foot retreat perched high in SunCrest, with sweeping views and crisp mountain air. Ideal candidates will appreciate open spaces, unparalleled vistas, and a vibrant community. Your journey begins on the main floor, where a dedicated space awaits-perfect for remote work, homeschooling, or any passion project that deserves its own corner. Love a modern kitchen? This one's ready for everything from casual dinners to all-out gatherings, complete with a gas range, pot filler, stainless-steel fridge, and a layout built for connection. Evenings by the fireplace and sunlight streaming through wall-to-wall windows are part of the package, but no experience required-this home offers daily onsite training in both! It also doubles as an excellent host, with a flexible main-floor bedroom that's ideal for guests, hobbies, an office, or other pursuits. Generous benefits include an upstairs with four additional bedrooms, two bathrooms, and a versatile loft-perfect for modern co-living. The primary suite is crafted to be your personal retreat; you may just want to stay in and enjoy occasional "PTO" with yet even more windows, a roomy walk-in closet, and an ensuite bath ideal for soaking away those "sick" days.Downstairs, discover added potential with another bedroom, a multi-purpose room (currently set up as a gym), and a spacious gathering area with a wet bar-perfect for movie nights, brainstorming sessions, or well-deserved relaxation. The perks don't end indoors: a flat, usable yard surrounded by hundreds of Gambel oaks sets the scene for outdoor adventures or unwinding under open skies. If this sounds like the position of a lifetime, contact Scott or Robyn to take up residence at 15229 S Tall Woods Drive-where work-life balance and mountain living reach new heights.
Contact an agent
Home facts
- Year built:2014
- Listing Id #:2084043
- Added:272 day(s) ago
- Updated:August 14, 2025 at 07:53 PM
Rooms and interior
- Bedrooms:6
- Total bathrooms:4
- Full bathrooms:3
- Half bathrooms:1
- Living area:4,786 sq. ft.
Heating and cooling
- Cooling:Central Air
- Heating:Forced Air, Gas: Central
Structure and exterior
- Roof:Asphalt
- Year built:2014
- Building area:4,786 sq. ft.
- Lot area:0.39 Acres
Schools
- High school:Lone Peak
- Middle school:Timberline
- Elementary school:Ridgeline
Utilities
- Water:Culinary, Water Connected
- Sewer:Sewer Connected, Sewer: Connected, Sewer: Public
Finances and disclosures
- Price:$1,150,000
- Price per sq. ft.:$240.28
- Tax amount:$4,672
New listings near 15229 S Tall Woods Dr
- New
 $500,000Active3 beds 4 baths2,154 sq. ft.
$500,000Active3 beds 4 baths2,154 sq. ft.957 E Senior Band Rd, Draper, UT 84020
MLS# 2105093Listed by: CHAPMAN-RICHARDS & ASSOCIATES, INC. - Open Fri, 4 to 6pmNew
 $1,995,000Active7 beds 7 baths8,995 sq. ft.
$1,995,000Active7 beds 7 baths8,995 sq. ft.1867 E Harvest Oak Cir, Draper, UT 84020
MLS# 2105070Listed by: CHRISTIES INTERNATIONAL REAL ESTATE PARK CITY - New
 $415,000Active3 beds 3 baths1,564 sq. ft.
$415,000Active3 beds 3 baths1,564 sq. ft.14659 S Culross Ln, Draper, UT 84020
MLS# 2105042Listed by: IN DEPTH REALTY (ELITE) - New
 $499,900Active3 beds 4 baths2,100 sq. ft.
$499,900Active3 beds 4 baths2,100 sq. ft.2194 E Whitekirk Way, Draper (UT Cnty), UT 84020
MLS# 2104648Listed by: EXP REALTY, LLC - New
 $870,000Active4 beds 4 baths3,152 sq. ft.
$870,000Active4 beds 4 baths3,152 sq. ft.14599 S Chaumont Ct, Draper, UT 84020
MLS# 2104526Listed by: PRIME REAL ESTATE EXPERTS (FOUNDERS) - Open Sat, 9 to 11amNew
 $1,799,900Active5 beds 4 baths4,852 sq. ft.
$1,799,900Active5 beds 4 baths4,852 sq. ft.1536 E Trail Crest Ct, Draper, UT 84020
MLS# 2104516Listed by: PRESIDIO REAL ESTATE - New
 $650,000Active3 beds 2 baths2,824 sq. ft.
$650,000Active3 beds 2 baths2,824 sq. ft.1823 E Walnut Dr S, Draper, UT 84020
MLS# 2104406Listed by: CAPITAL INVESTMENT REAL ESTATE LLC - New
 $1,500,000Active6 beds 4 baths4,265 sq. ft.
$1,500,000Active6 beds 4 baths4,265 sq. ft.1803 E Crimson Oak Dr, Draper, UT 84020
MLS# 2104310Listed by: LAKEVIEW REALTY INC - New
 $1,350,000Active6 beds 5 baths5,227 sq. ft.
$1,350,000Active6 beds 5 baths5,227 sq. ft.598 E Hollow Creek Rd, Draper, UT 84020
MLS# 2104209Listed by: THE SUMMIT GROUP - New
 $609,999Active4 beds 4 baths3,459 sq. ft.
$609,999Active4 beds 4 baths3,459 sq. ft.909 E Rosebud Ct, Draper, UT 84020
MLS# 2104060Listed by: UTAH HOME CENTRAL
