1523 E Deer Ridge Dr, Draper, UT 84020
Local realty services provided by:ERA Brokers Consolidated
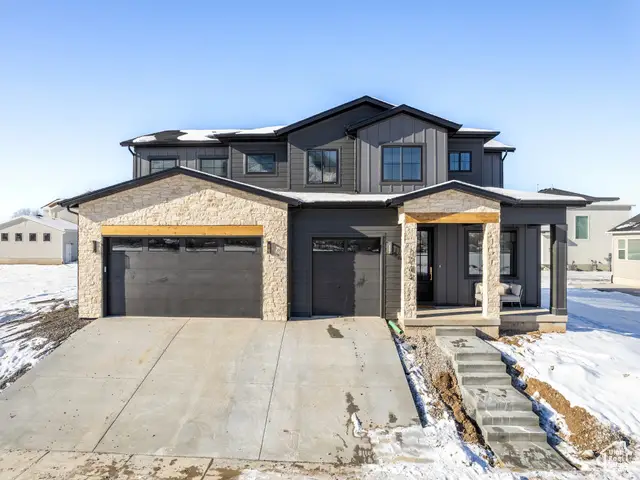
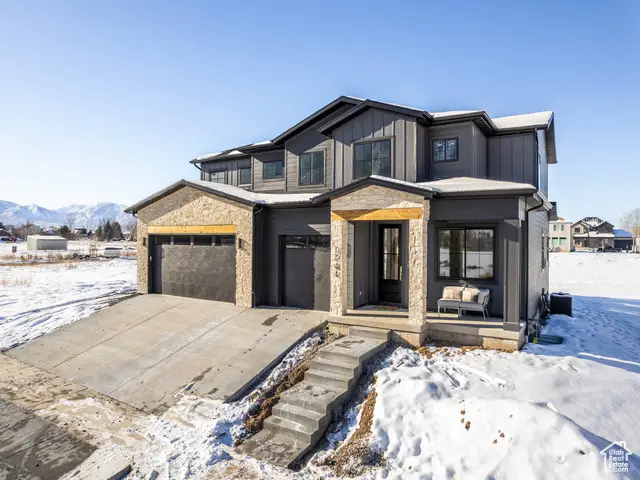
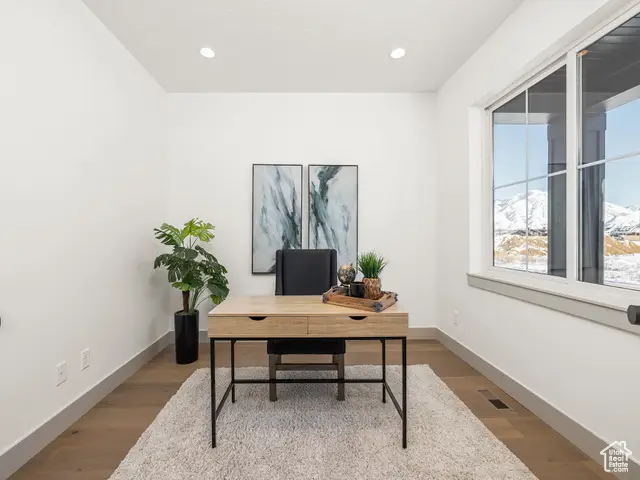
1523 E Deer Ridge Dr,Draper, UT 84020
$1,299,000
- 4 Beds
- 4 Baths
- 4,042 sq. ft.
- Single family
- Active
Listed by:clay winder
Office:kw westfield
MLS#:2075910
Source:SL
Price summary
- Price:$1,299,000
- Price per sq. ft.:$321.38
- Monthly HOA dues:$133
About this home
This floor plan checks all the boxes! Built very GREEN! On a previous build of this home, we received a "HERs Score" of 59, which is very energy efficient! This Midnight-Craftsman style custom-built home was thoughtfully designed with a smart layout and large living space to host. Fantastic location with easy access to shopping and the freeway. It can be built solar-ready with a sustainable touch by Green Tech Construction. The floor plan is beautifully crafted and boasts numerous custom features such as, a gourmet kitchen with upgraded cabinets, stainless steel (gas) appliances, granite and quartz countertops, waterproof wood laminate floors throughout, and several unique components throughout. The charming master suite with clean and crisp finishes also boasts a luxury ensuite. The 3-car garage is conveniently set off of the mudroom leading into the kitchen. Enjoy the 4 seasons of Utah while living in the beautiful city of Draper with only a 25 minute commute to downtown Salt Lake City and the International Airport.
Contact an agent
Home facts
- Year built:2026
- Listing Id #:2075910
- Added:100 day(s) ago
- Updated:August 14, 2025 at 11:00 AM
Rooms and interior
- Bedrooms:4
- Total bathrooms:4
- Full bathrooms:3
- Half bathrooms:1
- Living area:4,042 sq. ft.
Heating and cooling
- Cooling:Central Air
- Heating:Forced Air
Structure and exterior
- Roof:Asphalt
- Year built:2026
- Building area:4,042 sq. ft.
- Lot area:0.61 Acres
Schools
- High school:Corner Canyon
- Middle school:Draper Park
- Elementary school:Oak Hollow
Utilities
- Water:Culinary, Water Available
- Sewer:Sewer Available, Sewer: Available
Finances and disclosures
- Price:$1,299,000
- Price per sq. ft.:$321.38
- Tax amount:$3,981
New listings near 1523 E Deer Ridge Dr
- New
 $500,000Active3 beds 4 baths2,154 sq. ft.
$500,000Active3 beds 4 baths2,154 sq. ft.957 E Senior Band Rd, Draper, UT 84020
MLS# 2105093Listed by: CHAPMAN-RICHARDS & ASSOCIATES, INC. - Open Fri, 4 to 6pmNew
 $1,995,000Active7 beds 7 baths8,995 sq. ft.
$1,995,000Active7 beds 7 baths8,995 sq. ft.1867 E Harvest Oak Cir, Draper, UT 84020
MLS# 2105070Listed by: CHRISTIES INTERNATIONAL REAL ESTATE PARK CITY - New
 $415,000Active3 beds 3 baths1,564 sq. ft.
$415,000Active3 beds 3 baths1,564 sq. ft.14659 S Culross Ln, Draper, UT 84020
MLS# 2105042Listed by: IN DEPTH REALTY (ELITE) - New
 $499,900Active3 beds 4 baths2,100 sq. ft.
$499,900Active3 beds 4 baths2,100 sq. ft.2194 E Whitekirk Way, Draper (UT Cnty), UT 84020
MLS# 2104648Listed by: EXP REALTY, LLC - New
 $870,000Active4 beds 4 baths3,152 sq. ft.
$870,000Active4 beds 4 baths3,152 sq. ft.14599 S Chaumont Ct, Draper, UT 84020
MLS# 2104526Listed by: PRIME REAL ESTATE EXPERTS (FOUNDERS) - Open Sat, 9 to 11amNew
 $1,799,900Active5 beds 4 baths4,852 sq. ft.
$1,799,900Active5 beds 4 baths4,852 sq. ft.1536 E Trail Crest Ct, Draper, UT 84020
MLS# 2104516Listed by: PRESIDIO REAL ESTATE - New
 $650,000Active3 beds 2 baths2,824 sq. ft.
$650,000Active3 beds 2 baths2,824 sq. ft.1823 E Walnut Dr S, Draper, UT 84020
MLS# 2104406Listed by: CAPITAL INVESTMENT REAL ESTATE LLC - New
 $1,500,000Active6 beds 4 baths4,265 sq. ft.
$1,500,000Active6 beds 4 baths4,265 sq. ft.1803 E Crimson Oak Dr, Draper, UT 84020
MLS# 2104310Listed by: LAKEVIEW REALTY INC - New
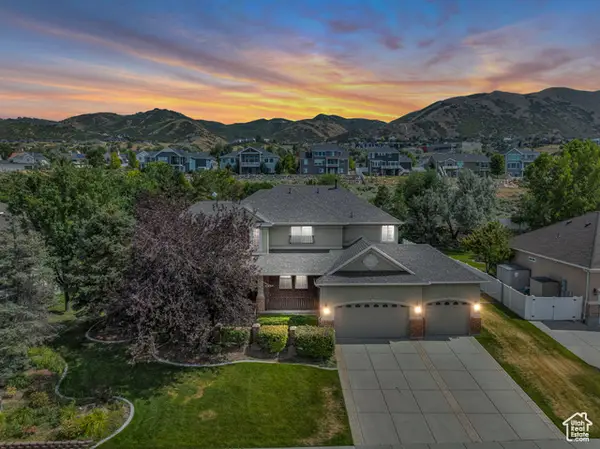 $1,350,000Active6 beds 5 baths5,227 sq. ft.
$1,350,000Active6 beds 5 baths5,227 sq. ft.598 E Hollow Creek Rd, Draper, UT 84020
MLS# 2104209Listed by: THE SUMMIT GROUP - New
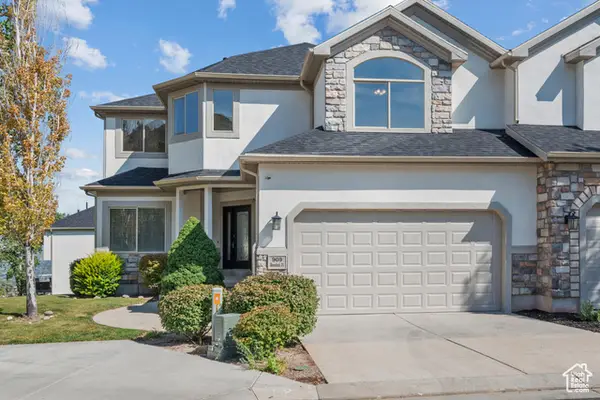 $609,999Active4 beds 4 baths3,459 sq. ft.
$609,999Active4 beds 4 baths3,459 sq. ft.909 E Rosebud Ct, Draper, UT 84020
MLS# 2104060Listed by: UTAH HOME CENTRAL
