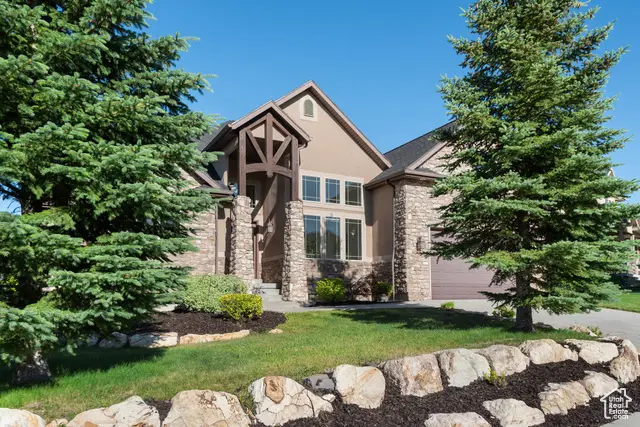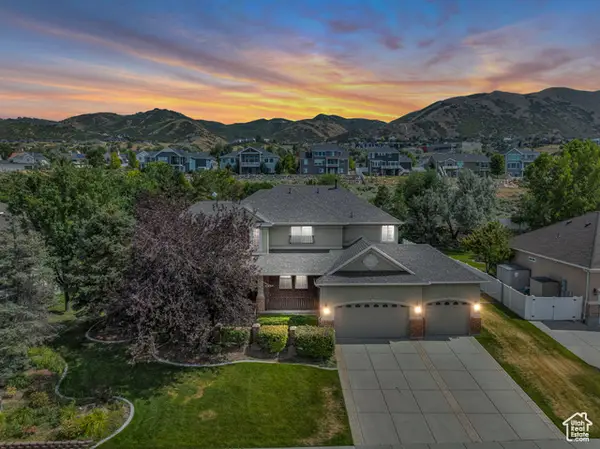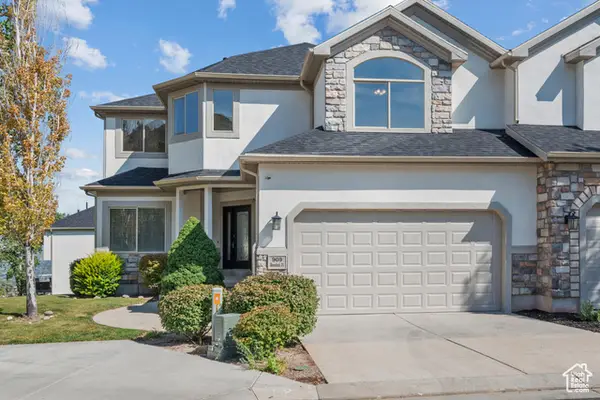15337 S Eagle Crest Dr E, Draper, UT 84020
Local realty services provided by:ERA Brokers Consolidated



15337 S Eagle Crest Dr E,Draper, UT 84020
$995,000
- 6 Beds
- 4 Baths
- 4,516 sq. ft.
- Single family
- Active
Listed by:ecaterina bird
Office:real broker, llc.
MLS#:2093481
Source:SL
Price summary
- Price:$995,000
- Price per sq. ft.:$220.33
- Monthly HOA dues:$152
About this home
VIEWS, VIEWS, VIEWS ! Beautifully maintained 6-bedroom, 3.5-bath home nestled in a sought-after neighborhood with top-tier amenities including a pool, parks, fitness center, high-speed internet - and direct access to hiking and biking trails right from your backyard. Inside, you'll find a spacious and functional layout with vaulted ceilings, abundant natural light, a large family room with fireplace, and a dedicated office space perfect for working from home. The kitchen features granite countertops, stainless steel appliances, and opens to a balcony where you can enjoy sweeping valley views. The expansive primary suite includes a separate tub and shower, dual vanities, a generous walk-in closet, and stunning, unobstructed views that make every morning feel elevated. This home also features a walk-out basement with an extra-large kitchenette and spacious additional living area, offering versatility and room to grow. Additional highlights include a brand-new roof, new water heater, fresh paint, cold storage, and a 3-car tandem garage offering plenty of space for vehicles, tools, or gear. This is a clean, move-in ready home with solid bones and room to make it your own - all in a vibrant community with everything you need just minutes away.Buyer is advised to obtain an independent measurement.
Contact an agent
Home facts
- Year built:2003
- Listing Id #:2093481
- Added:55 day(s) ago
- Updated:August 14, 2025 at 11:00 AM
Rooms and interior
- Bedrooms:6
- Total bathrooms:4
- Full bathrooms:3
- Half bathrooms:1
- Living area:4,516 sq. ft.
Heating and cooling
- Cooling:Central Air
- Heating:Forced Air, Gas: Central
Structure and exterior
- Roof:Asphalt
- Year built:2003
- Building area:4,516 sq. ft.
- Lot area:0.2 Acres
Schools
- High school:Lone Peak
- Middle school:Timberline
- Elementary school:Ridgeline
Utilities
- Water:Culinary, Water Connected
- Sewer:Sewer: Public
Finances and disclosures
- Price:$995,000
- Price per sq. ft.:$220.33
- Tax amount:$4,222
New listings near 15337 S Eagle Crest Dr E
- New
 $500,000Active3 beds 4 baths2,154 sq. ft.
$500,000Active3 beds 4 baths2,154 sq. ft.957 E Senior Band Rd, Draper, UT 84020
MLS# 2105093Listed by: CHAPMAN-RICHARDS & ASSOCIATES, INC. - Open Fri, 4 to 6pmNew
 $1,995,000Active7 beds 7 baths8,995 sq. ft.
$1,995,000Active7 beds 7 baths8,995 sq. ft.1867 E Harvest Oak Cir, Draper, UT 84020
MLS# 2105070Listed by: CHRISTIES INTERNATIONAL REAL ESTATE PARK CITY - New
 $415,000Active3 beds 3 baths1,564 sq. ft.
$415,000Active3 beds 3 baths1,564 sq. ft.14659 S Culross Ln, Draper, UT 84020
MLS# 2105042Listed by: IN DEPTH REALTY (ELITE) - New
 $499,900Active3 beds 4 baths2,100 sq. ft.
$499,900Active3 beds 4 baths2,100 sq. ft.2194 E Whitekirk Way, Draper (UT Cnty), UT 84020
MLS# 2104648Listed by: EXP REALTY, LLC - New
 $870,000Active4 beds 4 baths3,152 sq. ft.
$870,000Active4 beds 4 baths3,152 sq. ft.14599 S Chaumont Ct, Draper, UT 84020
MLS# 2104526Listed by: PRIME REAL ESTATE EXPERTS (FOUNDERS) - Open Sat, 9 to 11amNew
 $1,799,900Active5 beds 4 baths4,852 sq. ft.
$1,799,900Active5 beds 4 baths4,852 sq. ft.1536 E Trail Crest Ct, Draper, UT 84020
MLS# 2104516Listed by: PRESIDIO REAL ESTATE - New
 $650,000Active3 beds 2 baths2,824 sq. ft.
$650,000Active3 beds 2 baths2,824 sq. ft.1823 E Walnut Dr S, Draper, UT 84020
MLS# 2104406Listed by: CAPITAL INVESTMENT REAL ESTATE LLC - New
 $1,500,000Active6 beds 4 baths4,265 sq. ft.
$1,500,000Active6 beds 4 baths4,265 sq. ft.1803 E Crimson Oak Dr, Draper, UT 84020
MLS# 2104310Listed by: LAKEVIEW REALTY INC - New
 $1,350,000Active6 beds 5 baths5,227 sq. ft.
$1,350,000Active6 beds 5 baths5,227 sq. ft.598 E Hollow Creek Rd, Draper, UT 84020
MLS# 2104209Listed by: THE SUMMIT GROUP - New
 $609,999Active4 beds 4 baths3,459 sq. ft.
$609,999Active4 beds 4 baths3,459 sq. ft.909 E Rosebud Ct, Draper, UT 84020
MLS# 2104060Listed by: UTAH HOME CENTRAL
