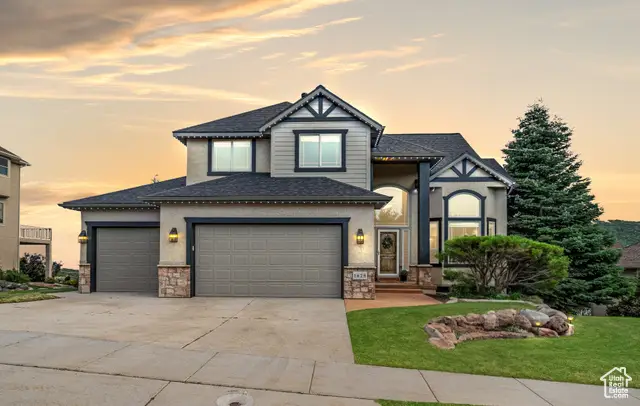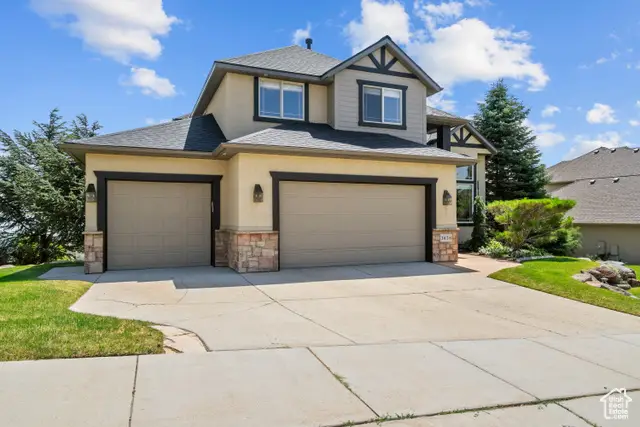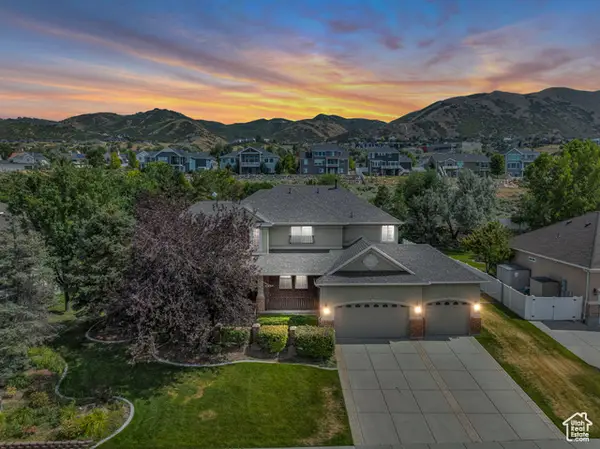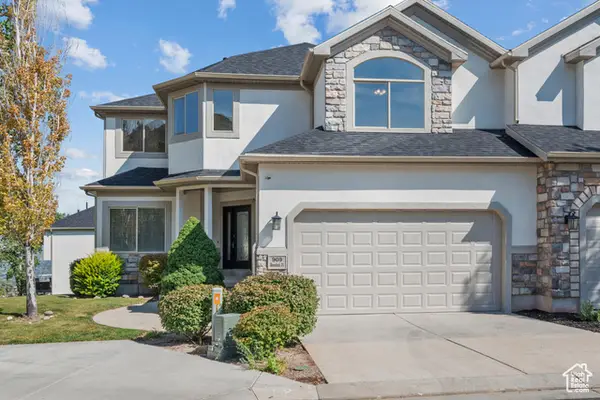1628 E Lone Oak Dr, Draper, UT 84020
Local realty services provided by:ERA Brokers Consolidated



1628 E Lone Oak Dr,Draper, UT 84020
$1,080,000
- 6 Beds
- 4 Baths
- 3,961 sq. ft.
- Single family
- Active
Listed by:matthew lombard
Office:presidio real estate
MLS#:2093875
Source:SL
Price summary
- Price:$1,080,000
- Price per sq. ft.:$272.66
- Monthly HOA dues:$152
About this home
Nestled in the serene Suncrest community of Draper, this elegant single-family home at 1628 E Lone Oak Dr offers a perfect blend of modern comfort and mountain charm. Built in 2002, this expansive residence features six bedrooms and four bathrooms, boasting a well-designed floor plan that includes a grand living area, an updated kitchen, and a large master suite with ample closet space. The 3-car garage also provides generous storage and parking. Perched high above the valley, this property offers breathtaking, unobstructed views of the majestic Wasatch Mountains and Utah Lake, creating a serene backdrop for daily life. The backyard is a true oasis, featuring large flagstone steps, a patio with a built-in fire pit for cozy evenings, a rock water feature, and a dry creek bed, blending seamlessly with the natural surroundings. The Suncrest neighborhood enhances your lifestyle with exclusive amenities, including a community pool, gym, tennis courts, clubhouse, and vibrant HOA events like summer BBQs and holiday celebrations. The Suncrest area also features easy access to over 40 miles of hiking and biking trails in Corner Canyon. A perfect playground for any outdoor enthusiast. Square footage was obtained from a licensed appraiser, but the buyer is encouraged to obtain their own measurements.
Contact an agent
Home facts
- Year built:2002
- Listing Id #:2093875
- Added:54 day(s) ago
- Updated:August 14, 2025 at 11:00 AM
Rooms and interior
- Bedrooms:6
- Total bathrooms:4
- Full bathrooms:3
- Half bathrooms:1
- Living area:3,961 sq. ft.
Heating and cooling
- Cooling:Central Air
- Heating:Electric
Structure and exterior
- Roof:Asphalt
- Year built:2002
- Building area:3,961 sq. ft.
- Lot area:0.25 Acres
Schools
- High school:Lone Peak
- Middle school:Timberline
- Elementary school:Ridgeline
Utilities
- Water:Culinary, Water Connected
- Sewer:Sewer Connected, Sewer: Connected
Finances and disclosures
- Price:$1,080,000
- Price per sq. ft.:$272.66
- Tax amount:$3,805
New listings near 1628 E Lone Oak Dr
- New
 $500,000Active3 beds 4 baths2,154 sq. ft.
$500,000Active3 beds 4 baths2,154 sq. ft.957 E Senior Band Rd, Draper, UT 84020
MLS# 2105093Listed by: CHAPMAN-RICHARDS & ASSOCIATES, INC. - Open Fri, 4 to 6pmNew
 $1,995,000Active7 beds 7 baths8,995 sq. ft.
$1,995,000Active7 beds 7 baths8,995 sq. ft.1867 E Harvest Oak Cir, Draper, UT 84020
MLS# 2105070Listed by: CHRISTIES INTERNATIONAL REAL ESTATE PARK CITY - New
 $415,000Active3 beds 3 baths1,564 sq. ft.
$415,000Active3 beds 3 baths1,564 sq. ft.14659 S Culross Ln, Draper, UT 84020
MLS# 2105042Listed by: IN DEPTH REALTY (ELITE) - New
 $499,900Active3 beds 4 baths2,100 sq. ft.
$499,900Active3 beds 4 baths2,100 sq. ft.2194 E Whitekirk Way, Draper (UT Cnty), UT 84020
MLS# 2104648Listed by: EXP REALTY, LLC - New
 $870,000Active4 beds 4 baths3,152 sq. ft.
$870,000Active4 beds 4 baths3,152 sq. ft.14599 S Chaumont Ct, Draper, UT 84020
MLS# 2104526Listed by: PRIME REAL ESTATE EXPERTS (FOUNDERS) - Open Sat, 9 to 11amNew
 $1,799,900Active5 beds 4 baths4,852 sq. ft.
$1,799,900Active5 beds 4 baths4,852 sq. ft.1536 E Trail Crest Ct, Draper, UT 84020
MLS# 2104516Listed by: PRESIDIO REAL ESTATE - New
 $650,000Active3 beds 2 baths2,824 sq. ft.
$650,000Active3 beds 2 baths2,824 sq. ft.1823 E Walnut Dr S, Draper, UT 84020
MLS# 2104406Listed by: CAPITAL INVESTMENT REAL ESTATE LLC - New
 $1,500,000Active6 beds 4 baths4,265 sq. ft.
$1,500,000Active6 beds 4 baths4,265 sq. ft.1803 E Crimson Oak Dr, Draper, UT 84020
MLS# 2104310Listed by: LAKEVIEW REALTY INC - New
 $1,350,000Active6 beds 5 baths5,227 sq. ft.
$1,350,000Active6 beds 5 baths5,227 sq. ft.598 E Hollow Creek Rd, Draper, UT 84020
MLS# 2104209Listed by: THE SUMMIT GROUP - New
 $609,999Active4 beds 4 baths3,459 sq. ft.
$609,999Active4 beds 4 baths3,459 sq. ft.909 E Rosebud Ct, Draper, UT 84020
MLS# 2104060Listed by: UTAH HOME CENTRAL
