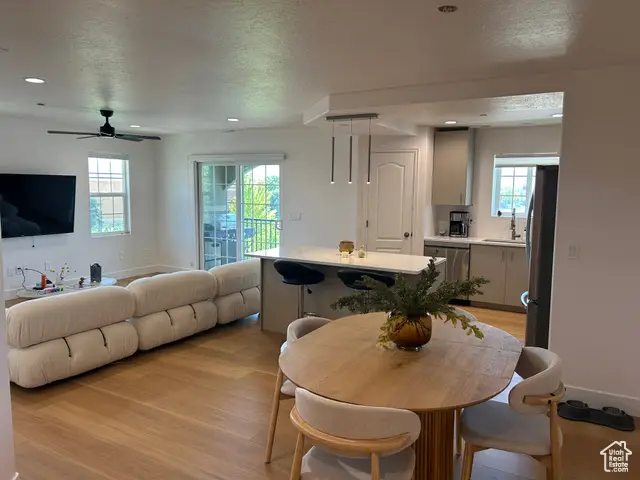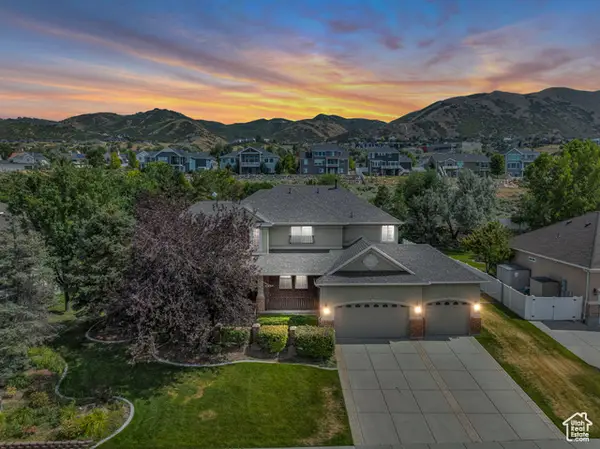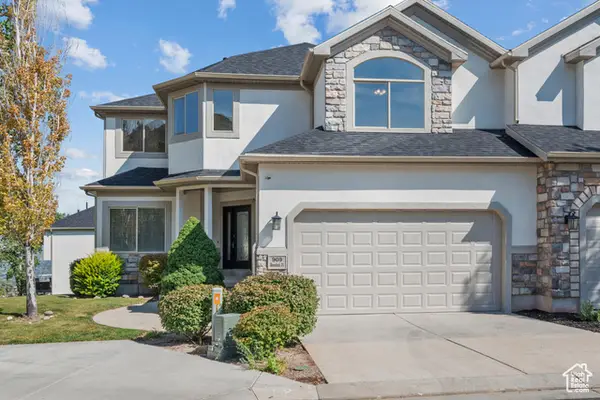164 E Spencer Peak Way S #A11, Draper, UT 84020
Local realty services provided by:ERA Realty Center



164 E Spencer Peak Way S #A11,Draper, UT 84020
$399,500
- 2 Beds
- 2 Baths
- 1,117 sq. ft.
- Condominium
- Pending
Listed by:chuck o'brien jr.
Office:re/max associates
MLS#:2093527
Source:SL
Price summary
- Price:$399,500
- Price per sq. ft.:$357.65
- Monthly HOA dues:$248
About this home
This isn't just a condo; it's a lifestyle upgrade waiting for you! Perched on the top level with breathtaking views, this fully remodeled unit truly "has it all" and more. Meticulously updated to offer a modern, luxurious, and maintenance-free living experience. Step inside and be captivated by the brand-new kitchen, featuring sleek countertops, stunning cabinetry, and a full suite of state-of-the-art appliances perfect for the aspiring home chef or entertaining guests. The entire condo boasts all-new LVP flooring, providing a seamless, sophisticated look that's both beautiful and incredibly durable. Both bathrooms have been transformed with contemporary fixtures and finishes. Unbeatable location is truly second to none. Imagine having quick freeway access for effortless commutes, yet being able to walk to everything you need! Smiths grocery is just steps away for daily essentials, and Draper Peaks offers an endless array of shopping, entertainment, and dining options right at your fingertips. Fitness enthusiasts will love the convenience of Vasa Fitness next door, and with a UTA bus stop right outside your front door, getting around Draper has never been easier. This opportunity won't last! Experience the perfect blend of modern luxury and unparalleled convenience. Don't miss your chance to own a piece of Draper's most desirable real estate!
Contact an agent
Home facts
- Year built:2005
- Listing Id #:2093527
- Added:55 day(s) ago
- Updated:July 18, 2025 at 03:54 PM
Rooms and interior
- Bedrooms:2
- Total bathrooms:2
- Full bathrooms:2
- Living area:1,117 sq. ft.
Heating and cooling
- Cooling:Central Air
- Heating:Forced Air, Gas: Central
Structure and exterior
- Roof:Asphalt
- Year built:2005
- Building area:1,117 sq. ft.
- Lot area:0.01 Acres
Schools
- High school:Alta
- Middle school:Draper Park
- Elementary school:Sprucewood
Utilities
- Water:Culinary, Water Connected
- Sewer:Sewer Connected, Sewer: Connected
Finances and disclosures
- Price:$399,500
- Price per sq. ft.:$357.65
- Tax amount:$1,832
New listings near 164 E Spencer Peak Way S #A11
- New
 $500,000Active3 beds 4 baths2,154 sq. ft.
$500,000Active3 beds 4 baths2,154 sq. ft.957 E Senior Band Rd, Draper, UT 84020
MLS# 2105093Listed by: CHAPMAN-RICHARDS & ASSOCIATES, INC. - Open Fri, 4 to 6pmNew
 $1,995,000Active7 beds 7 baths8,995 sq. ft.
$1,995,000Active7 beds 7 baths8,995 sq. ft.1867 E Harvest Oak Cir, Draper, UT 84020
MLS# 2105070Listed by: CHRISTIES INTERNATIONAL REAL ESTATE PARK CITY - New
 $415,000Active3 beds 3 baths1,564 sq. ft.
$415,000Active3 beds 3 baths1,564 sq. ft.14659 S Culross Ln, Draper, UT 84020
MLS# 2105042Listed by: IN DEPTH REALTY (ELITE) - New
 $499,900Active3 beds 4 baths2,100 sq. ft.
$499,900Active3 beds 4 baths2,100 sq. ft.2194 E Whitekirk Way, Draper (UT Cnty), UT 84020
MLS# 2104648Listed by: EXP REALTY, LLC - New
 $870,000Active4 beds 4 baths3,152 sq. ft.
$870,000Active4 beds 4 baths3,152 sq. ft.14599 S Chaumont Ct, Draper, UT 84020
MLS# 2104526Listed by: PRIME REAL ESTATE EXPERTS (FOUNDERS) - Open Sat, 9 to 11amNew
 $1,799,900Active5 beds 4 baths4,852 sq. ft.
$1,799,900Active5 beds 4 baths4,852 sq. ft.1536 E Trail Crest Ct, Draper, UT 84020
MLS# 2104516Listed by: PRESIDIO REAL ESTATE - New
 $650,000Active3 beds 2 baths2,824 sq. ft.
$650,000Active3 beds 2 baths2,824 sq. ft.1823 E Walnut Dr S, Draper, UT 84020
MLS# 2104406Listed by: CAPITAL INVESTMENT REAL ESTATE LLC - New
 $1,500,000Active6 beds 4 baths4,265 sq. ft.
$1,500,000Active6 beds 4 baths4,265 sq. ft.1803 E Crimson Oak Dr, Draper, UT 84020
MLS# 2104310Listed by: LAKEVIEW REALTY INC - New
 $1,350,000Active6 beds 5 baths5,227 sq. ft.
$1,350,000Active6 beds 5 baths5,227 sq. ft.598 E Hollow Creek Rd, Draper, UT 84020
MLS# 2104209Listed by: THE SUMMIT GROUP - New
 $609,999Active4 beds 4 baths3,459 sq. ft.
$609,999Active4 beds 4 baths3,459 sq. ft.909 E Rosebud Ct, Draper, UT 84020
MLS# 2104060Listed by: UTAH HOME CENTRAL
