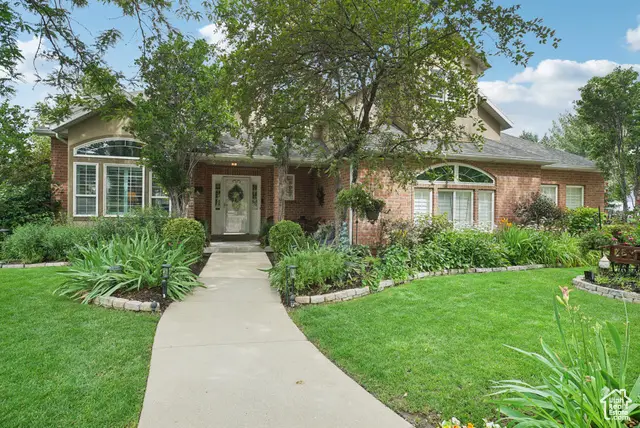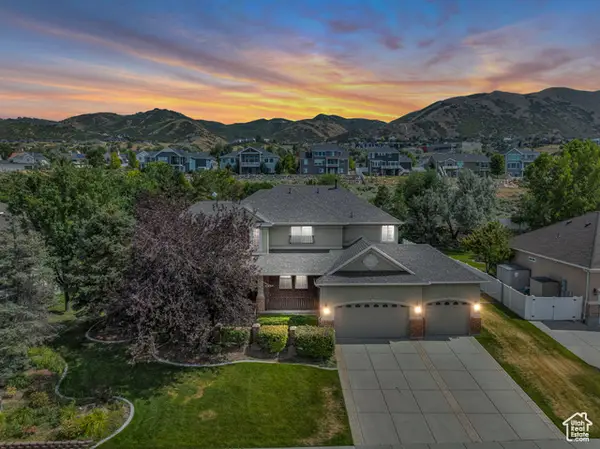1671 E Timoney Rd, Draper, UT 84020
Local realty services provided by:ERA Brokers Consolidated



1671 E Timoney Rd,Draper, UT 84020
$1,325,000
- 5 Beds
- 4 Baths
- 3,585 sq. ft.
- Single family
- Active
Listed by:sherry rice
Office:real broker, llc.
MLS#:2099181
Source:SL
Price summary
- Price:$1,325,000
- Price per sq. ft.:$369.6
About this home
Perched above the South Mountain Golf Course, this beautifully maintained Draper home blends panoramic views with lush perennial gardens for an unforgettable living experience. The masterfully landscaped yard features a waterfall, mature trees, and a show-stopping garden that has been lovingly tended by the owners. Step inside to vaulted ceilings, a bright kitchen with new appliances, a cozy family room with fireplace, and formal living and dining spaces. The expansive deck outside the kitchen is a front-row seat to valley sunsets, holiday fireworks, and the Oquirrh Mountains. Upstairs, you'll find spacious bedrooms, a well-appointed owner's suite with panoramic windows, a generous bath, and a walk-in closet. Downstairs, a separate apartment with its own entrance provides income potential or multigenerational living, plus a dedicated craft room. With an oversized 734 sq ft 3-car garage, newer roof (2023), and dual HVAC systems (2022), this home delivers space, style, and value-all just steps from Corner Canyon trails. Square footage figures are provided as a courtesy estimate only and were obtained from county records. Buyer is advised to obtain an independent measurement and verify all information.
Contact an agent
Home facts
- Year built:1999
- Listing Id #:2099181
- Added:28 day(s) ago
- Updated:August 15, 2025 at 11:04 AM
Rooms and interior
- Bedrooms:5
- Total bathrooms:4
- Full bathrooms:3
- Half bathrooms:1
- Living area:3,585 sq. ft.
Heating and cooling
- Cooling:Central Air
- Heating:Forced Air, Gas: Central
Structure and exterior
- Roof:Asphalt
- Year built:1999
- Building area:3,585 sq. ft.
- Lot area:0.34 Acres
Schools
- High school:Corner Canyon
- Middle school:Draper Park
- Elementary school:Oak Hollow
Utilities
- Water:Culinary, Water Connected
- Sewer:Sewer Connected, Sewer: Connected, Sewer: Public
Finances and disclosures
- Price:$1,325,000
- Price per sq. ft.:$369.6
- Tax amount:$4,005
New listings near 1671 E Timoney Rd
- New
 $1,124,900Active2 beds 2 baths4,394 sq. ft.
$1,124,900Active2 beds 2 baths4,394 sq. ft.633 E Vandalay Ln E, Draper, UT 84020
MLS# 2105329Listed by: ULRICH REALTORS, INC. - New
 $500,000Active3 beds 4 baths2,154 sq. ft.
$500,000Active3 beds 4 baths2,154 sq. ft.957 E Senior Band Rd, Draper, UT 84020
MLS# 2105093Listed by: CHAPMAN-RICHARDS & ASSOCIATES, INC. - Open Fri, 4 to 6pmNew
 $1,995,000Active7 beds 7 baths8,995 sq. ft.
$1,995,000Active7 beds 7 baths8,995 sq. ft.1867 E Harvest Oak Cir, Draper, UT 84020
MLS# 2105070Listed by: CHRISTIES INTERNATIONAL REAL ESTATE PARK CITY - New
 $415,000Active3 beds 3 baths1,564 sq. ft.
$415,000Active3 beds 3 baths1,564 sq. ft.14659 S Culross Ln, Draper, UT 84020
MLS# 2105042Listed by: IN DEPTH REALTY (ELITE) - New
 $499,900Active3 beds 4 baths2,100 sq. ft.
$499,900Active3 beds 4 baths2,100 sq. ft.2194 E Whitekirk Way, Draper (UT Cnty), UT 84020
MLS# 2104648Listed by: EXP REALTY, LLC - New
 $870,000Active4 beds 4 baths3,152 sq. ft.
$870,000Active4 beds 4 baths3,152 sq. ft.14599 S Chaumont Ct, Draper, UT 84020
MLS# 2104526Listed by: PRIME REAL ESTATE EXPERTS (FOUNDERS) - Open Sat, 9 to 11amNew
 $1,799,900Active5 beds 4 baths4,852 sq. ft.
$1,799,900Active5 beds 4 baths4,852 sq. ft.1536 E Trail Crest Ct, Draper, UT 84020
MLS# 2104516Listed by: PRESIDIO REAL ESTATE - New
 $650,000Active3 beds 2 baths2,824 sq. ft.
$650,000Active3 beds 2 baths2,824 sq. ft.1823 E Walnut Dr S, Draper, UT 84020
MLS# 2104406Listed by: CAPITAL INVESTMENT REAL ESTATE LLC - New
 $1,500,000Active6 beds 4 baths4,265 sq. ft.
$1,500,000Active6 beds 4 baths4,265 sq. ft.1803 E Crimson Oak Dr, Draper, UT 84020
MLS# 2104310Listed by: LAKEVIEW REALTY INC - New
 $1,350,000Active6 beds 5 baths5,227 sq. ft.
$1,350,000Active6 beds 5 baths5,227 sq. ft.598 E Hollow Creek Rd, Draper, UT 84020
MLS# 2104209Listed by: THE SUMMIT GROUP
