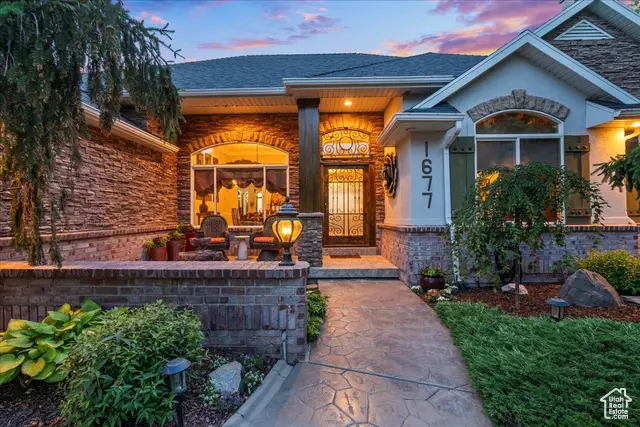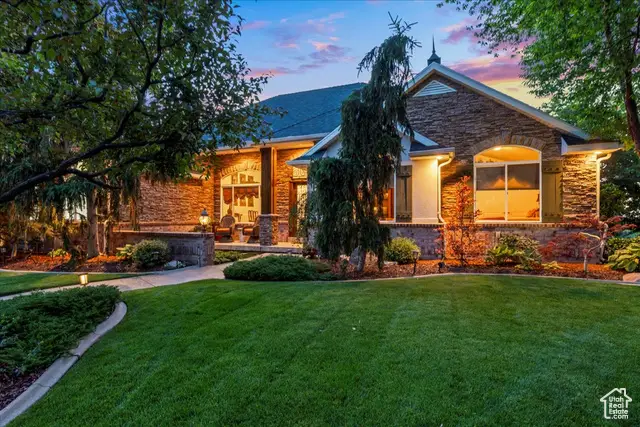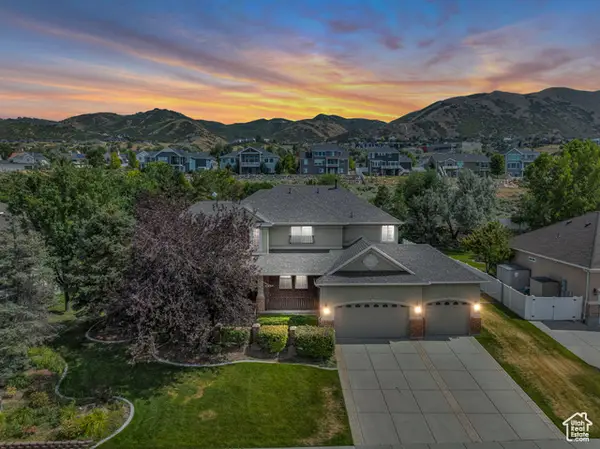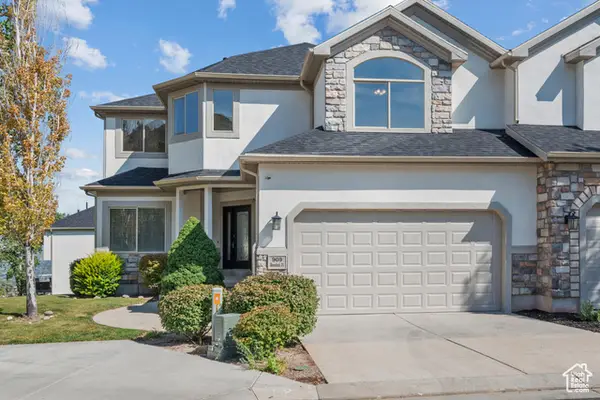1677 E Wylie Ln, Draper, UT 84020
Local realty services provided by:ERA Brokers Consolidated



1677 E Wylie Ln,Draper, UT 84020
$1,300,000
- 5 Beds
- 4 Baths
- 4,224 sq. ft.
- Single family
- Pending
Listed by:ryan whittaker
Office:spark realty, llc.
MLS#:2097999
Source:SL
Price summary
- Price:$1,300,000
- Price per sq. ft.:$307.77
About this home
Welcome to 1677 E Wylie Lane-an exquisite custom-built residence nestled in the heart of Draper, where timeless design meets serene mountain living. Surrounded by mature trees and lush landscaping, this beautifully maintained home offers privacy, sophistication, and sweeping panoramic views that stretch across the Salt Lake Valley. Step through the inviting front courtyard into a refined interior featuring vaulted ceilings, exposed beams, and a stately stone fireplace that anchors the warm, open-concept living space. The gourmet kitchen blends charm and function with custom cabinetry, high-end appliances, and seamless flow into the dining and great room-perfect for entertaining or cozy evenings at home. Wake up to breathtaking sunrises from your covered deck, where mountain silhouettes meet vibrant skies in an unforgettable daily display. Whether dining al fresco or lounging in comfort, the outdoor living space delivers year-round beauty and tranquility. This home is more than a residence-it's a private retreat designed for inspired living. Opportunities to own in this secluded Draper enclave are rare. Schedule your private tour today. Square footage figures are provided as a courtesy estimate only and were obtained from County records. Buyer is advised to obtain an independent measurement.
Contact an agent
Home facts
- Year built:1998
- Listing Id #:2097999
- Added:34 day(s) ago
- Updated:August 10, 2025 at 03:07 PM
Rooms and interior
- Bedrooms:5
- Total bathrooms:4
- Full bathrooms:3
- Half bathrooms:1
- Living area:4,224 sq. ft.
Heating and cooling
- Cooling:Central Air
- Heating:Gas: Central
Structure and exterior
- Roof:Asphalt
- Year built:1998
- Building area:4,224 sq. ft.
- Lot area:0.28 Acres
Schools
- High school:Corner Canyon
- Middle school:Draper Park
- Elementary school:Oak Hollow
Utilities
- Water:Culinary, Water Connected
- Sewer:Sewer Connected, Sewer: Connected, Sewer: Public
Finances and disclosures
- Price:$1,300,000
- Price per sq. ft.:$307.77
- Tax amount:$4,237
New listings near 1677 E Wylie Ln
- New
 $500,000Active3 beds 4 baths2,154 sq. ft.
$500,000Active3 beds 4 baths2,154 sq. ft.957 E Senior Band Rd, Draper, UT 84020
MLS# 2105093Listed by: CHAPMAN-RICHARDS & ASSOCIATES, INC. - Open Fri, 4 to 6pmNew
 $1,995,000Active7 beds 7 baths8,995 sq. ft.
$1,995,000Active7 beds 7 baths8,995 sq. ft.1867 E Harvest Oak Cir, Draper, UT 84020
MLS# 2105070Listed by: CHRISTIES INTERNATIONAL REAL ESTATE PARK CITY - New
 $415,000Active3 beds 3 baths1,564 sq. ft.
$415,000Active3 beds 3 baths1,564 sq. ft.14659 S Culross Ln, Draper, UT 84020
MLS# 2105042Listed by: IN DEPTH REALTY (ELITE) - New
 $499,900Active3 beds 4 baths2,100 sq. ft.
$499,900Active3 beds 4 baths2,100 sq. ft.2194 E Whitekirk Way, Draper (UT Cnty), UT 84020
MLS# 2104648Listed by: EXP REALTY, LLC - New
 $870,000Active4 beds 4 baths3,152 sq. ft.
$870,000Active4 beds 4 baths3,152 sq. ft.14599 S Chaumont Ct, Draper, UT 84020
MLS# 2104526Listed by: PRIME REAL ESTATE EXPERTS (FOUNDERS) - Open Sat, 9 to 11amNew
 $1,799,900Active5 beds 4 baths4,852 sq. ft.
$1,799,900Active5 beds 4 baths4,852 sq. ft.1536 E Trail Crest Ct, Draper, UT 84020
MLS# 2104516Listed by: PRESIDIO REAL ESTATE - New
 $650,000Active3 beds 2 baths2,824 sq. ft.
$650,000Active3 beds 2 baths2,824 sq. ft.1823 E Walnut Dr S, Draper, UT 84020
MLS# 2104406Listed by: CAPITAL INVESTMENT REAL ESTATE LLC - New
 $1,500,000Active6 beds 4 baths4,265 sq. ft.
$1,500,000Active6 beds 4 baths4,265 sq. ft.1803 E Crimson Oak Dr, Draper, UT 84020
MLS# 2104310Listed by: LAKEVIEW REALTY INC - New
 $1,350,000Active6 beds 5 baths5,227 sq. ft.
$1,350,000Active6 beds 5 baths5,227 sq. ft.598 E Hollow Creek Rd, Draper, UT 84020
MLS# 2104209Listed by: THE SUMMIT GROUP - New
 $609,999Active4 beds 4 baths3,459 sq. ft.
$609,999Active4 beds 4 baths3,459 sq. ft.909 E Rosebud Ct, Draper, UT 84020
MLS# 2104060Listed by: UTAH HOME CENTRAL
