1732 E Burning Oak Dr, Draper, UT 84020
Local realty services provided by:ERA Realty Center
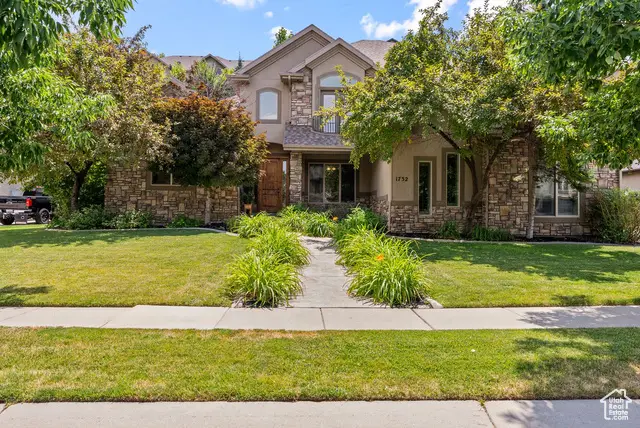
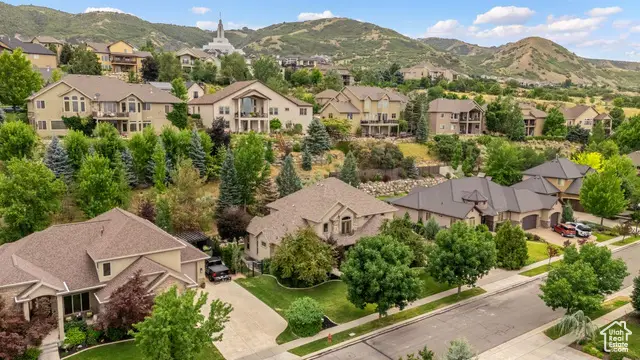
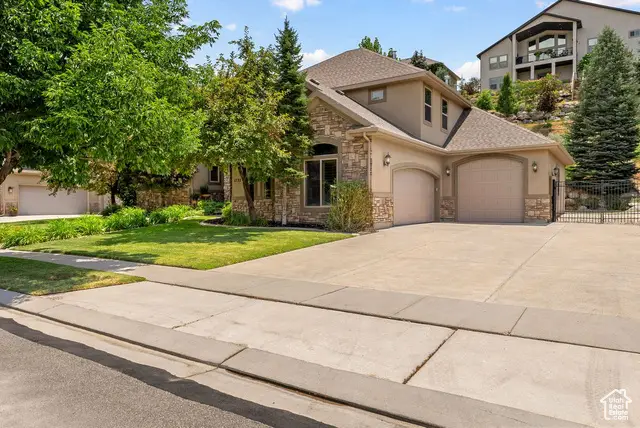
1732 E Burning Oak Dr,Draper, UT 84020
$1,225,000
- 4 Beds
- 4 Baths
- 5,473 sq. ft.
- Single family
- Active
Listed by:lori khodadad
Office:coldwell banker realty (union heights)
MLS#:2099247
Source:SL
Price summary
- Price:$1,225,000
- Price per sq. ft.:$223.83
- Monthly HOA dues:$12.5
About this home
From the moment you enter, you are greeted by soaring ceilings and an expansive, light-filled floor plan thoughtfully designed for both comfort and functionality. The kitchen and great room flow seamlessly into one another, offering abundant cabinetry, a massive island, and a cozy gas fireplace. Whether hosting large gatherings or enjoying everyday meals, this layout is ideal. Retreat to the luxurious main level primary suite, featuring a dramatic coved ceiling, dual walk-in closets, and an ensuite bath with double sinks, separate tub and shower, private toilet room, and linen closet-a private sanctuary. The main level also includes a convenient mudroom, laundry, and powder room adjacent to the three-car garage for maximum functionality. Upstairs, you'll find a generous loft/family room with built-in desks-perfect for homework or working from home-and three spacious bedrooms. One includes its own ensuite, while the other two share a well-appointed Jack & Jill bathroom. The framed basement is a blank canvas: The basement is framed for a sprawling family room, two additional bedrooms, two more bathrooms, plus a craft room or home gym, and ample storage. This space simply awaits your finishing touches. The expansive driveway provides effortless access for even the largest vehicles, RV garage with 10' door and 11.6' interior height. The garages are perfect for storing all your gear. Outdoor enthusiasts will love the nearby hiking and biking trails and the abundant wildlife that surrounds the area. Plus, with easy freeway access, Silicon Slopes tech hubs, shopping, dining, and all that Utah has to offer, the location is as remarkable as the home itself. Make this amazing home your own! Square footage figures are provided as a courtesy estimate only and were obtained from county records. Buyer is advised to obtain an independent measurement.
Contact an agent
Home facts
- Year built:2004
- Listing Id #:2099247
- Added:28 day(s) ago
- Updated:August 14, 2025 at 11:07 AM
Rooms and interior
- Bedrooms:4
- Total bathrooms:4
- Full bathrooms:3
- Half bathrooms:1
- Living area:5,473 sq. ft.
Heating and cooling
- Cooling:Central Air
- Heating:Forced Air, Gas: Central
Structure and exterior
- Roof:Asphalt
- Year built:2004
- Building area:5,473 sq. ft.
- Lot area:0.3 Acres
Schools
- High school:Corner Canyon
- Middle school:Draper Park
- Elementary school:Oak Hollow
Utilities
- Water:Culinary, Water Connected
- Sewer:Sewer Connected, Sewer: Connected, Sewer: Public
Finances and disclosures
- Price:$1,225,000
- Price per sq. ft.:$223.83
- Tax amount:$4,268
New listings near 1732 E Burning Oak Dr
- New
 $500,000Active3 beds 4 baths2,154 sq. ft.
$500,000Active3 beds 4 baths2,154 sq. ft.957 E Senior Band Rd, Draper, UT 84020
MLS# 2105093Listed by: CHAPMAN-RICHARDS & ASSOCIATES, INC. - Open Fri, 4 to 6pmNew
 $1,995,000Active7 beds 7 baths8,995 sq. ft.
$1,995,000Active7 beds 7 baths8,995 sq. ft.1867 E Harvest Oak Cir, Draper, UT 84020
MLS# 2105070Listed by: CHRISTIES INTERNATIONAL REAL ESTATE PARK CITY - New
 $415,000Active3 beds 3 baths1,564 sq. ft.
$415,000Active3 beds 3 baths1,564 sq. ft.14659 S Culross Ln, Draper, UT 84020
MLS# 2105042Listed by: IN DEPTH REALTY (ELITE) - New
 $499,900Active3 beds 4 baths2,100 sq. ft.
$499,900Active3 beds 4 baths2,100 sq. ft.2194 E Whitekirk Way, Draper (UT Cnty), UT 84020
MLS# 2104648Listed by: EXP REALTY, LLC - New
 $870,000Active4 beds 4 baths3,152 sq. ft.
$870,000Active4 beds 4 baths3,152 sq. ft.14599 S Chaumont Ct, Draper, UT 84020
MLS# 2104526Listed by: PRIME REAL ESTATE EXPERTS (FOUNDERS) - Open Sat, 9 to 11amNew
 $1,799,900Active5 beds 4 baths4,852 sq. ft.
$1,799,900Active5 beds 4 baths4,852 sq. ft.1536 E Trail Crest Ct, Draper, UT 84020
MLS# 2104516Listed by: PRESIDIO REAL ESTATE - New
 $650,000Active3 beds 2 baths2,824 sq. ft.
$650,000Active3 beds 2 baths2,824 sq. ft.1823 E Walnut Dr S, Draper, UT 84020
MLS# 2104406Listed by: CAPITAL INVESTMENT REAL ESTATE LLC - New
 $1,500,000Active6 beds 4 baths4,265 sq. ft.
$1,500,000Active6 beds 4 baths4,265 sq. ft.1803 E Crimson Oak Dr, Draper, UT 84020
MLS# 2104310Listed by: LAKEVIEW REALTY INC - New
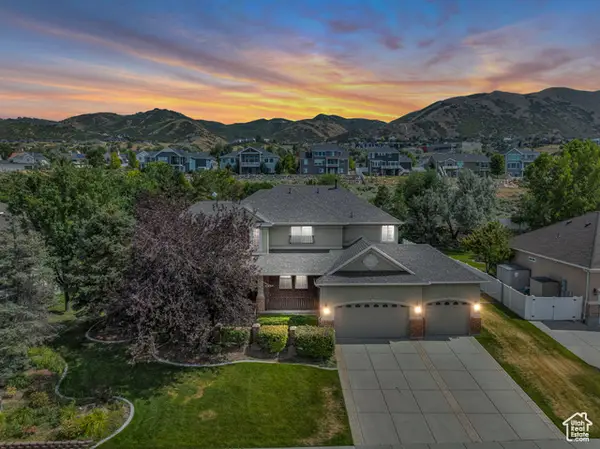 $1,350,000Active6 beds 5 baths5,227 sq. ft.
$1,350,000Active6 beds 5 baths5,227 sq. ft.598 E Hollow Creek Rd, Draper, UT 84020
MLS# 2104209Listed by: THE SUMMIT GROUP - New
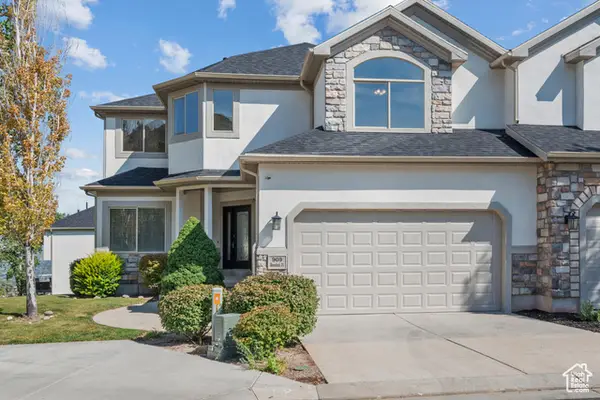 $609,999Active4 beds 4 baths3,459 sq. ft.
$609,999Active4 beds 4 baths3,459 sq. ft.909 E Rosebud Ct, Draper, UT 84020
MLS# 2104060Listed by: UTAH HOME CENTRAL
