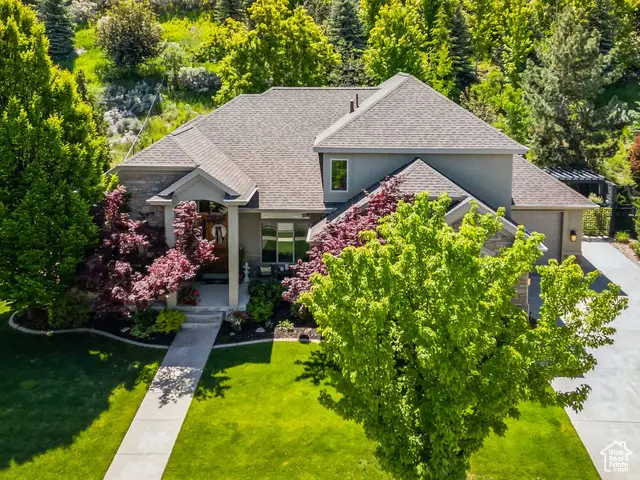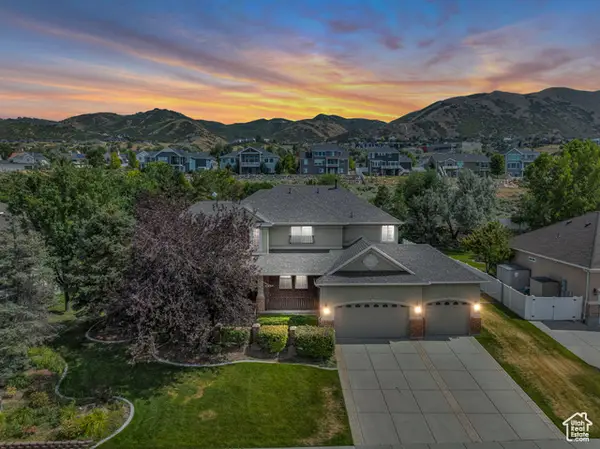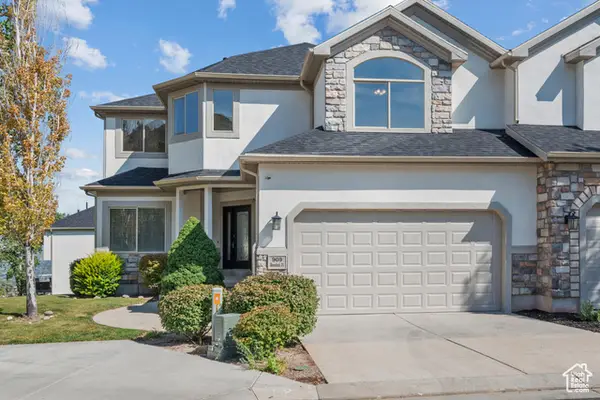1744 E Burning Oak Dr E, Draper, UT 84020
Local realty services provided by:ERA Brokers Consolidated



1744 E Burning Oak Dr E,Draper, UT 84020
$1,390,000
- 6 Beds
- 5 Baths
- 5,098 sq. ft.
- Single family
- Active
Listed by:jennifer horner
Office:masters utah real estate
MLS#:2099411
Source:SL
Price summary
- Price:$1,390,000
- Price per sq. ft.:$272.66
- Monthly HOA dues:$12.5
About this home
OPEN HOUSE 7/19 from 12-3pm. MOUNTAIN LUXURY. Impeccably maintained and perfectly positioned on the Draper bench. Walking distance to Corner Canyon hiking trails. No detail has been left untouched. *NEW ROOF, GUTTERS AND DOWNSPOUTS in 2024* *NEW MAIN FURNACE AND AC SYSTEM in 2024* A thoughtfully designed floor plan with elegant finishes throughout. Towering ceilings and a spacious main level primary suite creating a single level living homestead! Ultra private, low maintenance backyard provides an enviable entertainment space with hot tub, gas fire pit and pergola - fully fenced and ready for summer nights. Three additional bedrooms with full bath and open loft on the second level. The lower level offers entertaining space with a wet bar and pool table, theater space, gym room, an additional two bedrooms with a jack and jill bath and extra storage. Last but not least the 3 car garage has 1 bay with extra length and extra height, fabulous workbench with storage and a TESLA wall mount charger. Tons of storage in garage and throughout the home. Square footage figures are provided as a courtesy estimate only and were obtained from county records . Buyer is advised to obtain an independent measurement and verify all information.
Contact an agent
Home facts
- Year built:2004
- Listing Id #:2099411
- Added:27 day(s) ago
- Updated:August 14, 2025 at 11:07 AM
Rooms and interior
- Bedrooms:6
- Total bathrooms:5
- Full bathrooms:2
- Half bathrooms:2
- Living area:5,098 sq. ft.
Heating and cooling
- Cooling:Central Air
- Heating:Gas: Central
Structure and exterior
- Roof:Asphalt
- Year built:2004
- Building area:5,098 sq. ft.
- Lot area:0.3 Acres
Schools
- High school:Corner Canyon
- Middle school:Draper Park
- Elementary school:Oak Hollow
Utilities
- Water:Culinary, Water Connected
- Sewer:Sewer Connected, Sewer: Connected
Finances and disclosures
- Price:$1,390,000
- Price per sq. ft.:$272.66
- Tax amount:$4,823
New listings near 1744 E Burning Oak Dr E
- New
 $500,000Active3 beds 4 baths2,154 sq. ft.
$500,000Active3 beds 4 baths2,154 sq. ft.957 E Senior Band Rd, Draper, UT 84020
MLS# 2105093Listed by: CHAPMAN-RICHARDS & ASSOCIATES, INC. - Open Fri, 4 to 6pmNew
 $1,995,000Active7 beds 7 baths8,995 sq. ft.
$1,995,000Active7 beds 7 baths8,995 sq. ft.1867 E Harvest Oak Cir, Draper, UT 84020
MLS# 2105070Listed by: CHRISTIES INTERNATIONAL REAL ESTATE PARK CITY - New
 $415,000Active3 beds 3 baths1,564 sq. ft.
$415,000Active3 beds 3 baths1,564 sq. ft.14659 S Culross Ln, Draper, UT 84020
MLS# 2105042Listed by: IN DEPTH REALTY (ELITE) - New
 $499,900Active3 beds 4 baths2,100 sq. ft.
$499,900Active3 beds 4 baths2,100 sq. ft.2194 E Whitekirk Way, Draper (UT Cnty), UT 84020
MLS# 2104648Listed by: EXP REALTY, LLC - New
 $870,000Active4 beds 4 baths3,152 sq. ft.
$870,000Active4 beds 4 baths3,152 sq. ft.14599 S Chaumont Ct, Draper, UT 84020
MLS# 2104526Listed by: PRIME REAL ESTATE EXPERTS (FOUNDERS) - Open Sat, 9 to 11amNew
 $1,799,900Active5 beds 4 baths4,852 sq. ft.
$1,799,900Active5 beds 4 baths4,852 sq. ft.1536 E Trail Crest Ct, Draper, UT 84020
MLS# 2104516Listed by: PRESIDIO REAL ESTATE - New
 $650,000Active3 beds 2 baths2,824 sq. ft.
$650,000Active3 beds 2 baths2,824 sq. ft.1823 E Walnut Dr S, Draper, UT 84020
MLS# 2104406Listed by: CAPITAL INVESTMENT REAL ESTATE LLC - New
 $1,500,000Active6 beds 4 baths4,265 sq. ft.
$1,500,000Active6 beds 4 baths4,265 sq. ft.1803 E Crimson Oak Dr, Draper, UT 84020
MLS# 2104310Listed by: LAKEVIEW REALTY INC - New
 $1,350,000Active6 beds 5 baths5,227 sq. ft.
$1,350,000Active6 beds 5 baths5,227 sq. ft.598 E Hollow Creek Rd, Draper, UT 84020
MLS# 2104209Listed by: THE SUMMIT GROUP - New
 $609,999Active4 beds 4 baths3,459 sq. ft.
$609,999Active4 beds 4 baths3,459 sq. ft.909 E Rosebud Ct, Draper, UT 84020
MLS# 2104060Listed by: UTAH HOME CENTRAL
