1878 Foxborough Ln, Draper, UT 84020
Local realty services provided by:ERA Brokers Consolidated
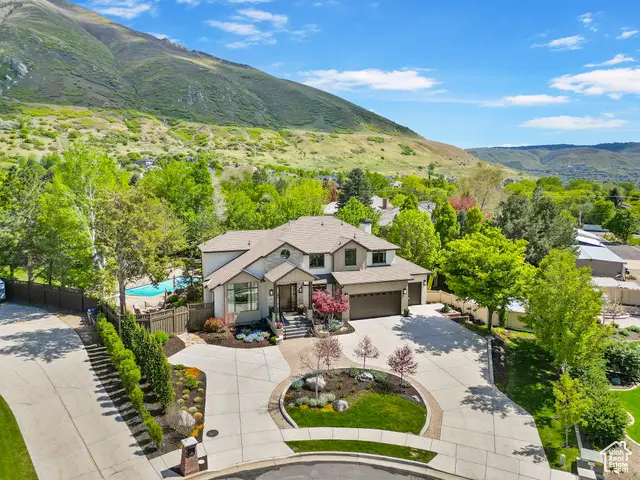
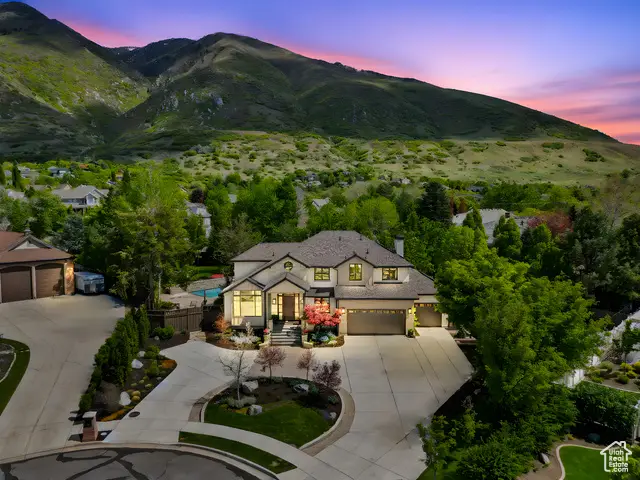
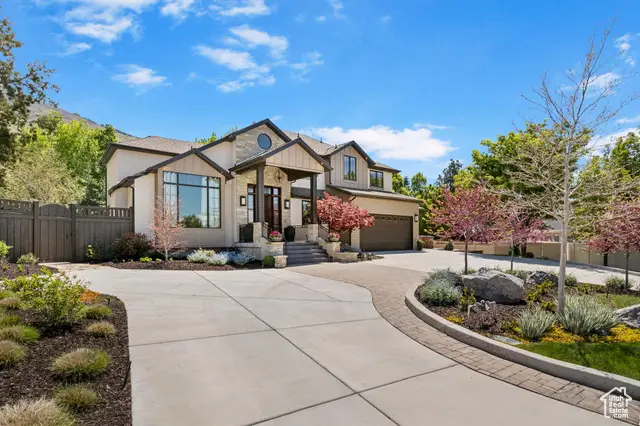
Listed by:christy terrill
Office:equity real estate (solid)
MLS#:2083556
Source:SL
Price summary
- Price:$1,999,000
- Price per sq. ft.:$396.39
About this home
Multiple offers Received. This exquisitely landscaped .61-acre lot is a one-of-a-kind property has been lovingly enhanced for over 20 years, creating a private retreat. Featured in multiple magazines for its remarkable grounds, the property boasts a sparkling pool & a luxurious 1,800 sq ft climate-controlled pool house complete with a kitchenette, bar dining, TV lounge, 3/4 bath-ideal for year-round entertaining or use as a guest house. Enjoy a large covered patio w an outdoor kitchen, bar seating & views of the pool, plus a sport court, serene garden spaces, grassy play area, built-in fire pit, hot tub with pergola, & multiple lounging zones that make the backyard feel like your own private resort. Recent exterior updates include new Pella windows & doors, modernized stone & cement siding, a walk-out basement addition, & a tranquil water feature. Inside, the 5,000+ sq ft home features a beautifully renovated chef's kitchen with marble countertops, a gas range, double ovens, wine fridge, warming drawer, & custom storage-all open to a spacious family room with stunning views of the yard. Additional living spaces include a formal dining room, sitting room, & a built-in office with French doors. Upstairs, the completely renovated primary suite offers a spa-like bath with a steam shower & soaking tub, plus access to a private deck overlooking the backyard. Three additional bedrooms include a junior suite & two bedrooms with a Jack & Jill bath, along with a conveniently located laundry room. The finished lower level offers two more large bedrooms, a full bath, a gaming/family room with backyard access, & a second laundry room in the large storage area. The oversized garage features checkerboard flooring, gunmetal storage cabinets, loft storage, EV charging, & tandem parking in the third bay, while a circular driveway provides ample guest parking & convenient trailer parking with hidden lawn block. Don't miss seeing this extraordinary property & experience the lifestyle this rare estate has to offer!
Contact an agent
Home facts
- Year built:1995
- Listing Id #:2083556
- Added:97 day(s) ago
- Updated:August 14, 2025 at 11:00 AM
Rooms and interior
- Bedrooms:6
- Total bathrooms:5
- Full bathrooms:3
- Half bathrooms:1
- Living area:5,043 sq. ft.
Heating and cooling
- Cooling:Central Air
- Heating:Forced Air, Gas: Central
Structure and exterior
- Roof:Asphalt
- Year built:1995
- Building area:5,043 sq. ft.
- Lot area:0.61 Acres
Schools
- High school:Corner Canyon
- Middle school:Draper Park
- Elementary school:Lone Peak
Utilities
- Water:Culinary, Water Connected
- Sewer:Sewer Connected, Sewer: Connected, Sewer: Public
Finances and disclosures
- Price:$1,999,000
- Price per sq. ft.:$396.39
- Tax amount:$6,625
New listings near 1878 Foxborough Ln
- New
 $500,000Active3 beds 4 baths2,154 sq. ft.
$500,000Active3 beds 4 baths2,154 sq. ft.957 E Senior Band Rd, Draper, UT 84020
MLS# 2105093Listed by: CHAPMAN-RICHARDS & ASSOCIATES, INC. - Open Fri, 4 to 6pmNew
 $1,995,000Active7 beds 7 baths8,995 sq. ft.
$1,995,000Active7 beds 7 baths8,995 sq. ft.1867 E Harvest Oak Cir, Draper, UT 84020
MLS# 2105070Listed by: CHRISTIES INTERNATIONAL REAL ESTATE PARK CITY - New
 $415,000Active3 beds 3 baths1,564 sq. ft.
$415,000Active3 beds 3 baths1,564 sq. ft.14659 S Culross Ln, Draper, UT 84020
MLS# 2105042Listed by: IN DEPTH REALTY (ELITE) - New
 $499,900Active3 beds 4 baths2,100 sq. ft.
$499,900Active3 beds 4 baths2,100 sq. ft.2194 E Whitekirk Way, Draper (UT Cnty), UT 84020
MLS# 2104648Listed by: EXP REALTY, LLC - New
 $870,000Active4 beds 4 baths3,152 sq. ft.
$870,000Active4 beds 4 baths3,152 sq. ft.14599 S Chaumont Ct, Draper, UT 84020
MLS# 2104526Listed by: PRIME REAL ESTATE EXPERTS (FOUNDERS) - Open Sat, 9 to 11amNew
 $1,799,900Active5 beds 4 baths4,852 sq. ft.
$1,799,900Active5 beds 4 baths4,852 sq. ft.1536 E Trail Crest Ct, Draper, UT 84020
MLS# 2104516Listed by: PRESIDIO REAL ESTATE - New
 $650,000Active3 beds 2 baths2,824 sq. ft.
$650,000Active3 beds 2 baths2,824 sq. ft.1823 E Walnut Dr S, Draper, UT 84020
MLS# 2104406Listed by: CAPITAL INVESTMENT REAL ESTATE LLC - New
 $1,500,000Active6 beds 4 baths4,265 sq. ft.
$1,500,000Active6 beds 4 baths4,265 sq. ft.1803 E Crimson Oak Dr, Draper, UT 84020
MLS# 2104310Listed by: LAKEVIEW REALTY INC - New
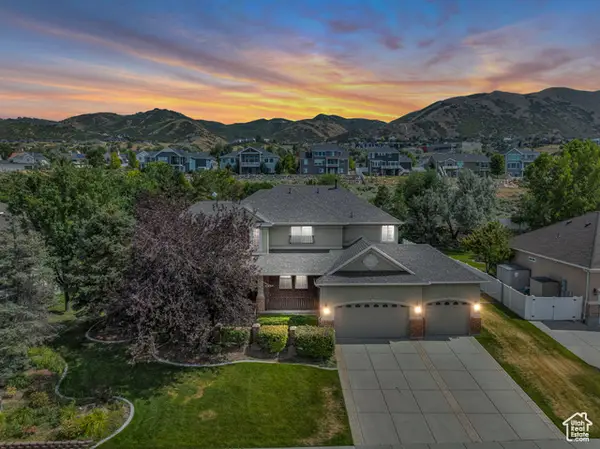 $1,350,000Active6 beds 5 baths5,227 sq. ft.
$1,350,000Active6 beds 5 baths5,227 sq. ft.598 E Hollow Creek Rd, Draper, UT 84020
MLS# 2104209Listed by: THE SUMMIT GROUP - New
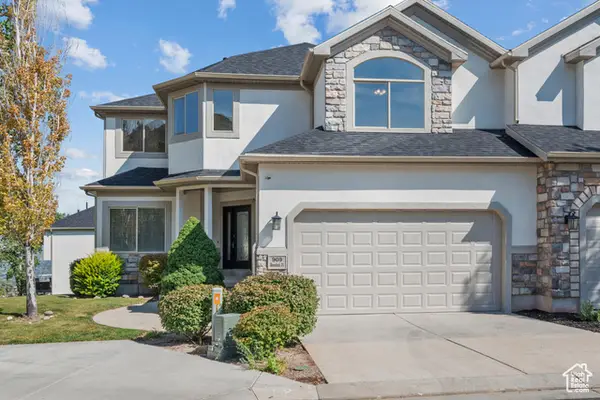 $609,999Active4 beds 4 baths3,459 sq. ft.
$609,999Active4 beds 4 baths3,459 sq. ft.909 E Rosebud Ct, Draper, UT 84020
MLS# 2104060Listed by: UTAH HOME CENTRAL
