2026 E Tivoli Hills Ct, Draper, UT 84020
Local realty services provided by:ERA Realty Center
2026 E Tivoli Hills Ct,Draper, UT 84020
$1,600,000
- 6 Beds
- 4 Baths
- 5,854 sq. ft.
- Single family
- Active
Listed by:lori ann hendry
Office:windermere real estate (9th & 9th)
MLS#:2089172
Source:SL
Price summary
- Price:$1,600,000
- Price per sq. ft.:$273.32
- Monthly HOA dues:$108.33
About this home
All new kitchen and new baths in this luxurious residence situated on an expansive 0.58-acre estate lot next to the Hidden Valley Country Club golf course with ample space for a future pool and pickleball court. This completely renovated home has had $640,000 in premium improvements since 2022 (see the attached upgrade summary). As you approach this exceptional home, the stunning exterior immediately captures your attention. From the welcoming entryway you can step into the inviting living room or elegant formal dining room-both perfectly designed for entertaining. The great room, a true centerpiece of this home, invites you to unwind and gather by the cozy gas fireplace. The all-new kitchen is nothing short of spectacular. It features custom cabinetry, gleaming quartz countertops, a pantry, and top-of-the-line appliances, including a 48-inch Wolf 6-burner range with a griddle plate, and a Thermador column-style built-in refrigerator and freezer-this kitchen is a culinary dream. The butler's pantry and beverage fridge ensure seamless entertaining, while the high-performance wood-clad range hood adds a sophisticated touch. The luxurious primary suite is a sanctuary of comfort with tall, sunny windows, vaulted ceilings, and a walk-in closet with a built-in organizer system. The all-new, spa-like primary bath is a retreat in itself, featuring a new soaking tub with traditional and exfoliating jets, a double vanity, and a separate shower with a beautifully tiled surround. The remaining three bathrooms have also been updated with new surrounds, tile flooring, vanities, countertops, and fixtures. This home is truly move-in ready with fresh paint, refinished hardwood floors, and new carpet. The finished basement, with 10-foot ceilings, offers a vast recreational room, a cozy play nook, four spacious bedrooms, and two full bathrooms-perfect for growing families or hosting guests. Additionally, you'll find a second laundry connection, a cold storage room, and two more storage rooms in the basement. Step outside to discover the professionally landscaped grounds, offering mature trees, a lush lawn, a new composite deck, a new patio, rock accents, and manicured plants. Other features include a new roof, new Renewal by Andersen windows, and new garage doors. Living in Draper, you are surrounded by world-class trail systems, breathtaking parks, and top-rated schools. The Valle di Villa subdivision also boasts a sparkling swimming pool, clubhouse, and walking path to enjoy.
Contact an agent
Home facts
- Year built:2005
- Listing ID #:2089172
- Added:116 day(s) ago
- Updated:September 28, 2025 at 10:58 AM
Rooms and interior
- Bedrooms:6
- Total bathrooms:4
- Full bathrooms:3
- Half bathrooms:1
- Living area:5,854 sq. ft.
Heating and cooling
- Cooling:Central Air
- Heating:Forced Air, Gas: Central
Structure and exterior
- Roof:Asphalt
- Year built:2005
- Building area:5,854 sq. ft.
- Lot area:0.58 Acres
Schools
- High school:Corner Canyon
- Middle school:Draper Park
- Elementary school:Draper
Utilities
- Water:Culinary, Water Connected
- Sewer:Sewer Connected, Sewer: Connected, Sewer: Public
Finances and disclosures
- Price:$1,600,000
- Price per sq. ft.:$273.32
- Tax amount:$6,685
New listings near 2026 E Tivoli Hills Ct
- Open Thu, 5 to 7pmNew
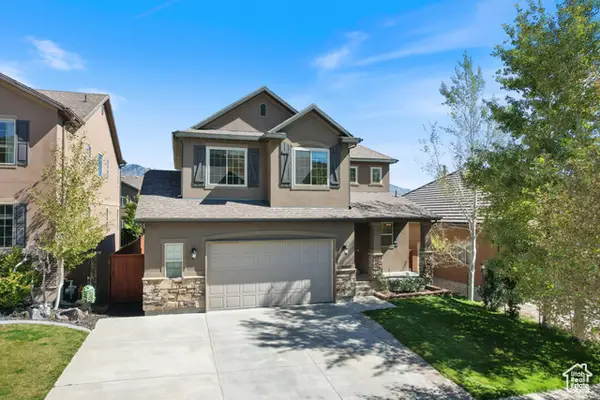 $677,990Active4 beds 3 baths2,726 sq. ft.
$677,990Active4 beds 3 baths2,726 sq. ft.16047 S Timber Brook Dr, Draper, UT 84020
MLS# 2114021Listed by: REAL BROKER, LLC - New
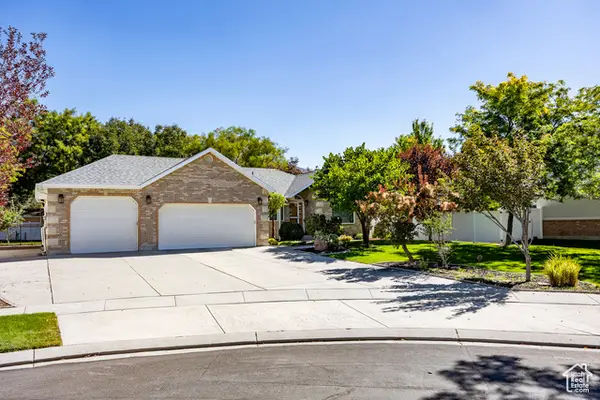 $825,000Active6 beds 3 baths3,440 sq. ft.
$825,000Active6 beds 3 baths3,440 sq. ft.12701 S Bird Dog Cv, Draper, UT 84020
MLS# 2114024Listed by: SUMMIT SOTHEBY'S INTERNATIONAL REALTY - New
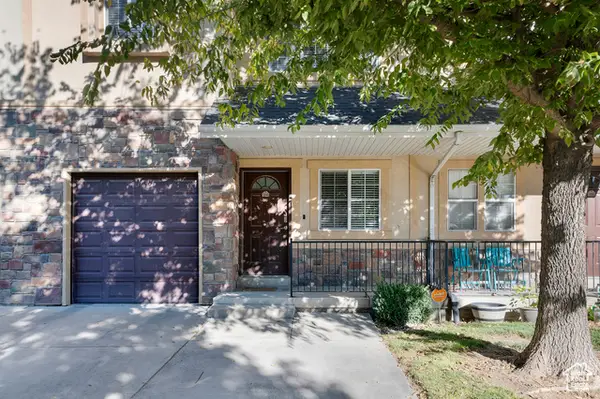 $435,000Active4 beds 4 baths1,825 sq. ft.
$435,000Active4 beds 4 baths1,825 sq. ft.13549 S Venicia Way, Draper, UT 84020
MLS# 2114008Listed by: PRIME RESIDENTIAL BROKERS - New
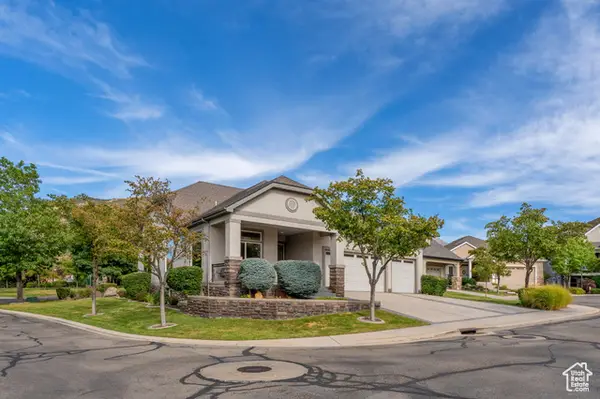 $1,150,000Active4 beds 4 baths4,113 sq. ft.
$1,150,000Active4 beds 4 baths4,113 sq. ft.14133 S Spyglass Hill Dr, Draper, UT 84020
MLS# 2113976Listed by: EQUITY REAL ESTATE (PREMIER ELITE) - New
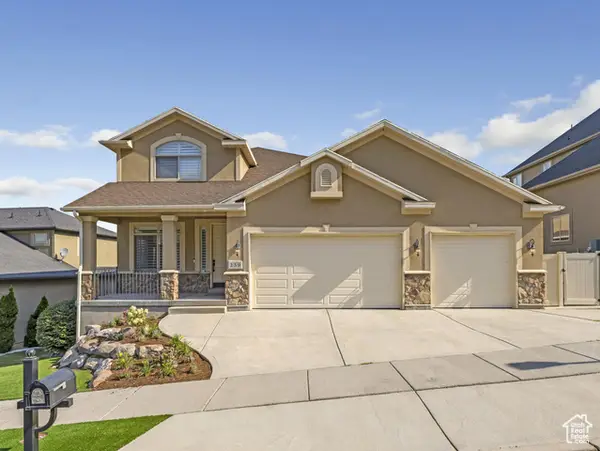 $949,000Active5 beds 4 baths3,754 sq. ft.
$949,000Active5 beds 4 baths3,754 sq. ft.259 E Red Leaf Dr S, Draper, UT 84020
MLS# 2113960Listed by: COLDWELL BANKER REALTY (UNION HEIGHTS) - New
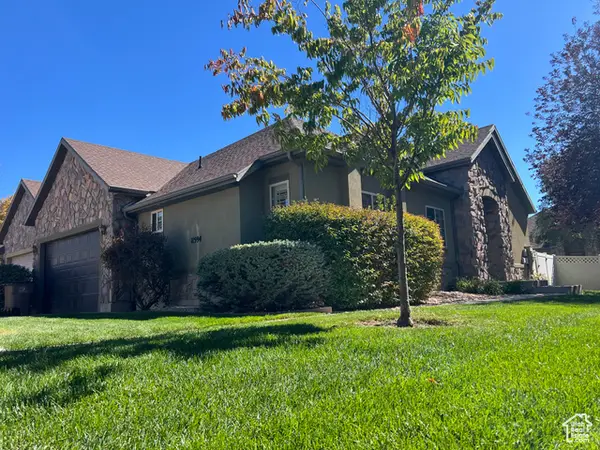 $639,900Active4 beds 3 baths2,684 sq. ft.
$639,900Active4 beds 3 baths2,684 sq. ft.11594 S Tuscan View Ct E #8, Draper, UT 84020
MLS# 2113935Listed by: MC DOUGAL & ASSOCIATES REALTORS, LLC - Open Thu, 10am to 1pmNew
 $670,000Active5 beds 4 baths2,583 sq. ft.
$670,000Active5 beds 4 baths2,583 sq. ft.795 E Sunrise View Drive, Draper, UT 84020
MLS# 12504240Listed by: COLDWELL BANKER REALTY (PARK CITY-NEWPARK) - New
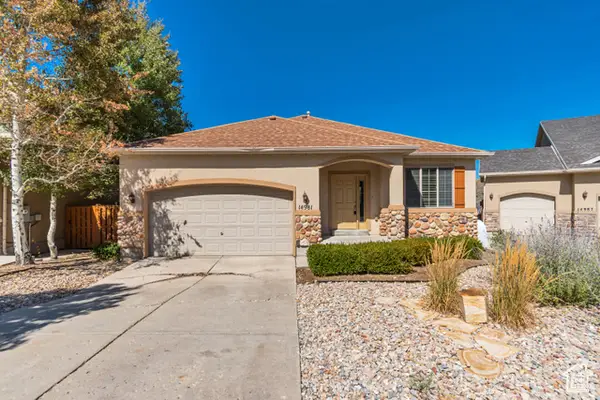 $623,000Active3 beds 2 baths3,119 sq. ft.
$623,000Active3 beds 2 baths3,119 sq. ft.14981 S Eagle Crest Dr E, Draper (UT Cnty), UT 84020
MLS# 2113629Listed by: AMERITRUE REAL ESTATE & MANAGEMENT PLLC - New
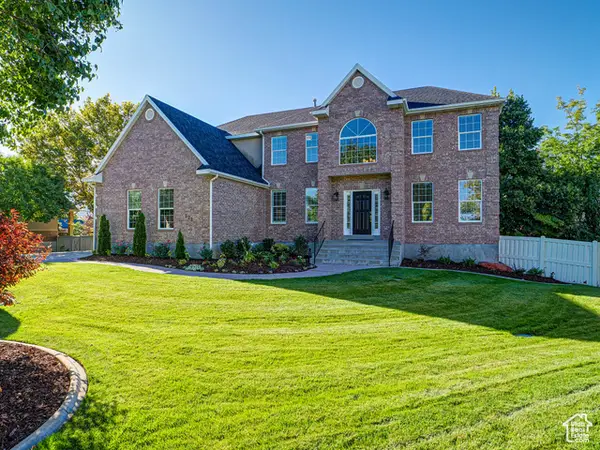 $1,200,000Active7 beds 5 baths4,639 sq. ft.
$1,200,000Active7 beds 5 baths4,639 sq. ft.572 E Autumn Hollow Ct S, Draper, UT 84020
MLS# 2113594Listed by: REAL BROKER, LLC (DRAPER)  $625,000Active3 beds 2 baths2,824 sq. ft.
$625,000Active3 beds 2 baths2,824 sq. ft.1823 E Walnut Grove Dr S, Draper, UT 84020
MLS# 2104406Listed by: CAPITAL INVESTMENT REAL ESTATE LLC
