2159 E Bald Eagle Ct S, Draper, UT 84020
Local realty services provided by:ERA Realty Center
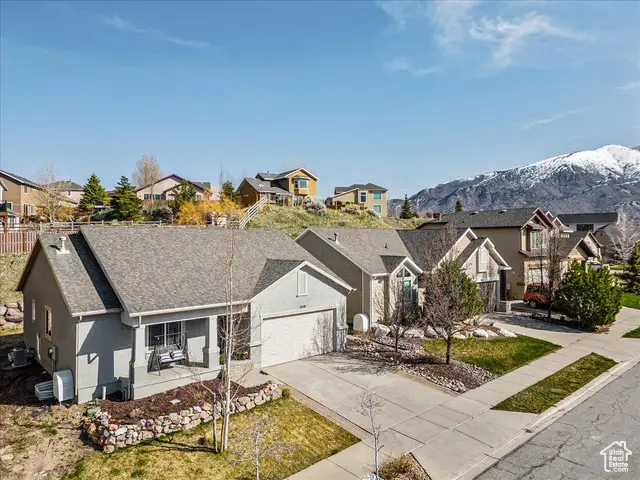
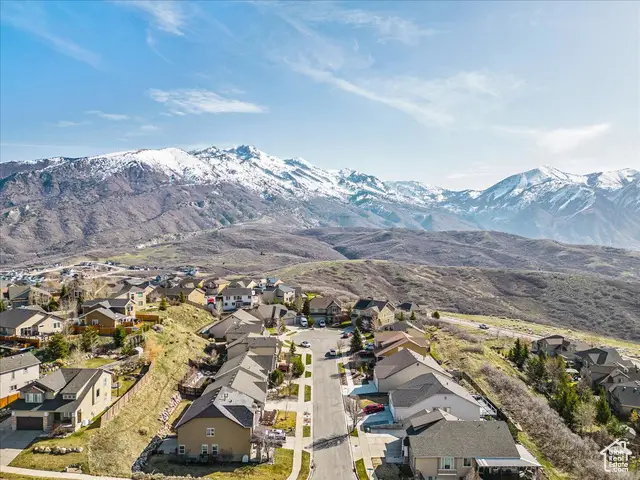
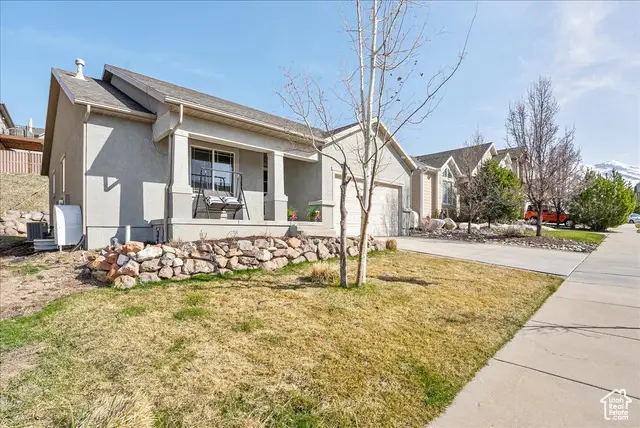
2159 E Bald Eagle Ct S,Draper, UT 84020
$619,500
- 5 Beds
- 3 Baths
- 2,581 sq. ft.
- Single family
- Active
Listed by:amanda romero
Office:live work play (summit)
MLS#:2044885
Source:SL
Price summary
- Price:$619,500
- Price per sq. ft.:$240.02
- Monthly HOA dues:$152
About this home
Welcome to your dream home on a quiet cul-de-sac in Suncrest. All new paint on main floor. This home has 5 beds, 3 baths, and over 2500 sq. ft. of fully finished space. As you step inside, you'll be greeted by an open-concept floor plan with high ceilings, and abundant natural light. The spacious living room flows seamlessly into the gourmet kitchen to host friends and family. The main level includes a spacious primary suite with an en-suite bathroom. An additional two bedrooms, a second bathroom, and the laundry are also located on the main level, making this main floor living situation ideal for any buyer. Enjoy sitting around the fireplace this winter in the fully-finished basement, which offers two more large bedrooms and a full bathroom. Steps to Eagle Crest pocket park, making access from your doorstep to Corner Canyon and miles of hiking/biking trails. 30 minutes to Salt Lake International Airport, 30 minutes to Salt Lake City and Provo, 37 minutes to world-class ski resorts; wherever you're going you can get there from here. All info was provided as a courtesy. Buyer and/or agent to verify all.
Contact an agent
Home facts
- Year built:2006
- Listing Id #:2044885
- Added:272 day(s) ago
- Updated:August 14, 2025 at 11:00 AM
Rooms and interior
- Bedrooms:5
- Total bathrooms:3
- Full bathrooms:3
- Living area:2,581 sq. ft.
Heating and cooling
- Cooling:Central Air
- Heating:Forced Air, Gas: Central
Structure and exterior
- Roof:Asphalt
- Year built:2006
- Building area:2,581 sq. ft.
- Lot area:0.13 Acres
Schools
- High school:Lone Peak
- Middle school:Timberline
- Elementary school:Ridgeline
Utilities
- Water:Culinary, Water Connected
- Sewer:Sewer Connected, Sewer: Connected
Finances and disclosures
- Price:$619,500
- Price per sq. ft.:$240.02
- Tax amount:$2,000
New listings near 2159 E Bald Eagle Ct S
- New
 $500,000Active3 beds 4 baths2,154 sq. ft.
$500,000Active3 beds 4 baths2,154 sq. ft.957 E Senior Band Rd, Draper, UT 84020
MLS# 2105093Listed by: CHAPMAN-RICHARDS & ASSOCIATES, INC. - Open Fri, 4 to 6pmNew
 $1,995,000Active7 beds 7 baths8,995 sq. ft.
$1,995,000Active7 beds 7 baths8,995 sq. ft.1867 E Harvest Oak Cir, Draper, UT 84020
MLS# 2105070Listed by: CHRISTIES INTERNATIONAL REAL ESTATE PARK CITY - New
 $415,000Active3 beds 3 baths1,564 sq. ft.
$415,000Active3 beds 3 baths1,564 sq. ft.14659 S Culross Ln, Draper, UT 84020
MLS# 2105042Listed by: IN DEPTH REALTY (ELITE) - New
 $499,900Active3 beds 4 baths2,100 sq. ft.
$499,900Active3 beds 4 baths2,100 sq. ft.2194 E Whitekirk Way, Draper (UT Cnty), UT 84020
MLS# 2104648Listed by: EXP REALTY, LLC - New
 $870,000Active4 beds 4 baths3,152 sq. ft.
$870,000Active4 beds 4 baths3,152 sq. ft.14599 S Chaumont Ct, Draper, UT 84020
MLS# 2104526Listed by: PRIME REAL ESTATE EXPERTS (FOUNDERS) - Open Sat, 9 to 11amNew
 $1,799,900Active5 beds 4 baths4,852 sq. ft.
$1,799,900Active5 beds 4 baths4,852 sq. ft.1536 E Trail Crest Ct, Draper, UT 84020
MLS# 2104516Listed by: PRESIDIO REAL ESTATE - New
 $650,000Active3 beds 2 baths2,824 sq. ft.
$650,000Active3 beds 2 baths2,824 sq. ft.1823 E Walnut Dr S, Draper, UT 84020
MLS# 2104406Listed by: CAPITAL INVESTMENT REAL ESTATE LLC - New
 $1,500,000Active6 beds 4 baths4,265 sq. ft.
$1,500,000Active6 beds 4 baths4,265 sq. ft.1803 E Crimson Oak Dr, Draper, UT 84020
MLS# 2104310Listed by: LAKEVIEW REALTY INC - New
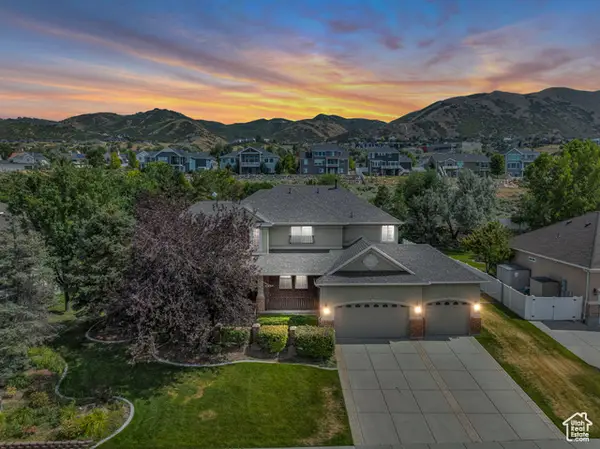 $1,350,000Active6 beds 5 baths5,227 sq. ft.
$1,350,000Active6 beds 5 baths5,227 sq. ft.598 E Hollow Creek Rd, Draper, UT 84020
MLS# 2104209Listed by: THE SUMMIT GROUP - New
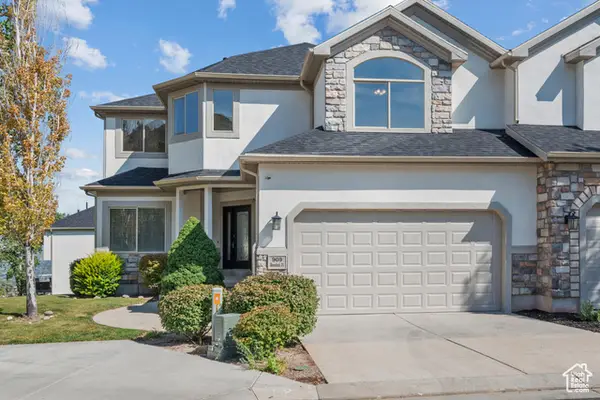 $609,999Active4 beds 4 baths3,459 sq. ft.
$609,999Active4 beds 4 baths3,459 sq. ft.909 E Rosebud Ct, Draper, UT 84020
MLS# 2104060Listed by: UTAH HOME CENTRAL
