2167 E Eagle Chase Dr., Draper (UT Cnty), UT 84020
Local realty services provided by:ERA Realty Center
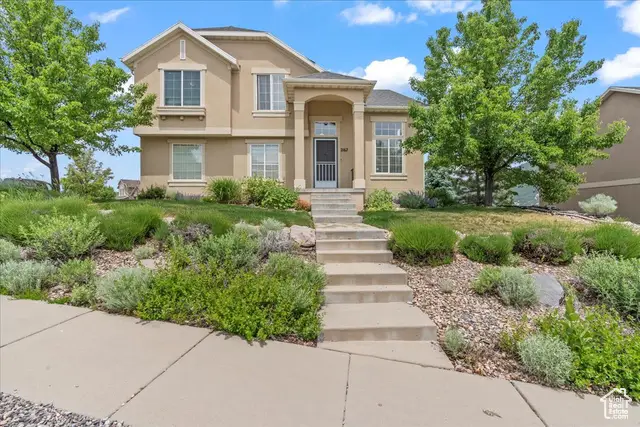
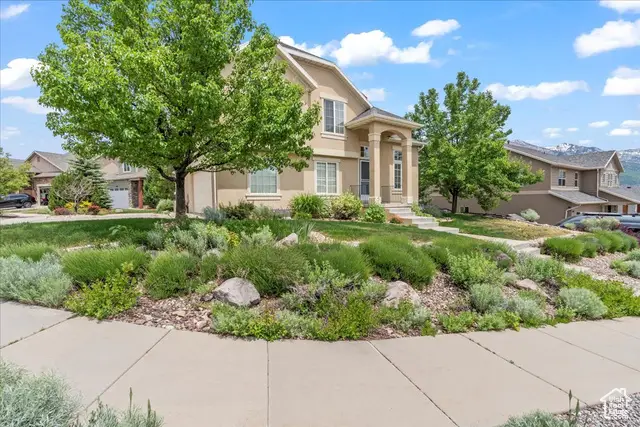
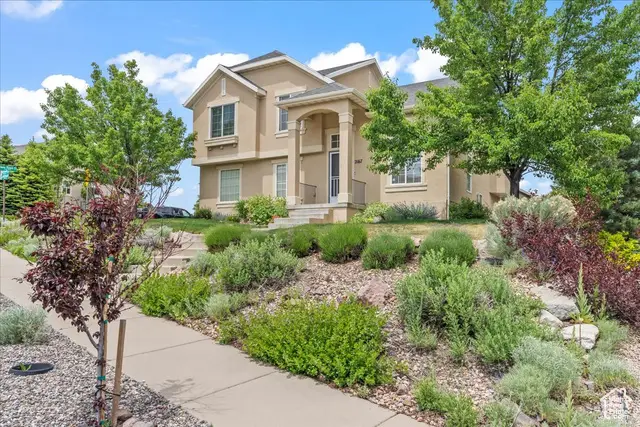
2167 E Eagle Chase Dr.,Draper (UT Cnty), UT 84020
$614,900
- 4 Beds
- 3 Baths
- 2,381 sq. ft.
- Single family
- Pending
Listed by:tricia j ashby
Office:move utah real estate
MLS#:2090330
Source:SL
Price summary
- Price:$614,900
- Price per sq. ft.:$258.25
- Monthly HOA dues:$152
About this home
You will love this stunning 4-bedroom, 3-bathroom home perched on a desirable corner lot in the highly sought-after Suncrest community. From the moment you arrive, you'll be drawn in by the breathtaking VIEWS and the unbeatable location, location, location! Step inside to find an updated kitchen with modern finishes, new flooring, PLUS multiple living areas including a formal living room, cozy family room, and spacious great room-perfect for relaxing or entertaining. Upstairs, a versatile loft offers flexible space for a media room, homework hub, or home office. Nestled in the mountains but just minutes from everyday essentials, this home offers the perfect blend of natural beauty and modern convenience. Enjoy quick access to miles of scenic hiking and biking trails right out your door, and come home to fresh mountain air and peaceful surroundings. With extra parking on a corner lot and a daylight basement full of potential, this home truly has room to grow. Don't miss your chance to live above the inversion and soak in the views every day!
Contact an agent
Home facts
- Year built:2005
- Listing Id #:2090330
- Added:68 day(s) ago
- Updated:August 12, 2025 at 03:51 PM
Rooms and interior
- Bedrooms:4
- Total bathrooms:3
- Full bathrooms:2
- Living area:2,381 sq. ft.
Heating and cooling
- Heating:Forced Air, Gas: Central
Structure and exterior
- Roof:Asphalt
- Year built:2005
- Building area:2,381 sq. ft.
- Lot area:0.15 Acres
Schools
- High school:Lone Peak
- Middle school:Timberline
- Elementary school:Ridgeline
Utilities
- Water:Culinary, Water Connected
- Sewer:Sewer Connected, Sewer: Connected, Sewer: Public
Finances and disclosures
- Price:$614,900
- Price per sq. ft.:$258.25
- Tax amount:$2,457
New listings near 2167 E Eagle Chase Dr.
- New
 $500,000Active3 beds 4 baths2,154 sq. ft.
$500,000Active3 beds 4 baths2,154 sq. ft.957 E Senior Band Rd, Draper, UT 84020
MLS# 2105093Listed by: CHAPMAN-RICHARDS & ASSOCIATES, INC. - Open Fri, 4 to 6pmNew
 $1,995,000Active7 beds 7 baths8,995 sq. ft.
$1,995,000Active7 beds 7 baths8,995 sq. ft.1867 E Harvest Oak Cir, Draper, UT 84020
MLS# 2105070Listed by: CHRISTIES INTERNATIONAL REAL ESTATE PARK CITY - New
 $415,000Active3 beds 3 baths1,564 sq. ft.
$415,000Active3 beds 3 baths1,564 sq. ft.14659 S Culross Ln, Draper, UT 84020
MLS# 2105042Listed by: IN DEPTH REALTY (ELITE) - New
 $499,900Active3 beds 4 baths2,100 sq. ft.
$499,900Active3 beds 4 baths2,100 sq. ft.2194 E Whitekirk Way, Draper (UT Cnty), UT 84020
MLS# 2104648Listed by: EXP REALTY, LLC - New
 $870,000Active4 beds 4 baths3,152 sq. ft.
$870,000Active4 beds 4 baths3,152 sq. ft.14599 S Chaumont Ct, Draper, UT 84020
MLS# 2104526Listed by: PRIME REAL ESTATE EXPERTS (FOUNDERS) - Open Sat, 9 to 11amNew
 $1,799,900Active5 beds 4 baths4,852 sq. ft.
$1,799,900Active5 beds 4 baths4,852 sq. ft.1536 E Trail Crest Ct, Draper, UT 84020
MLS# 2104516Listed by: PRESIDIO REAL ESTATE - New
 $650,000Active3 beds 2 baths2,824 sq. ft.
$650,000Active3 beds 2 baths2,824 sq. ft.1823 E Walnut Dr S, Draper, UT 84020
MLS# 2104406Listed by: CAPITAL INVESTMENT REAL ESTATE LLC - New
 $1,500,000Active6 beds 4 baths4,265 sq. ft.
$1,500,000Active6 beds 4 baths4,265 sq. ft.1803 E Crimson Oak Dr, Draper, UT 84020
MLS# 2104310Listed by: LAKEVIEW REALTY INC - New
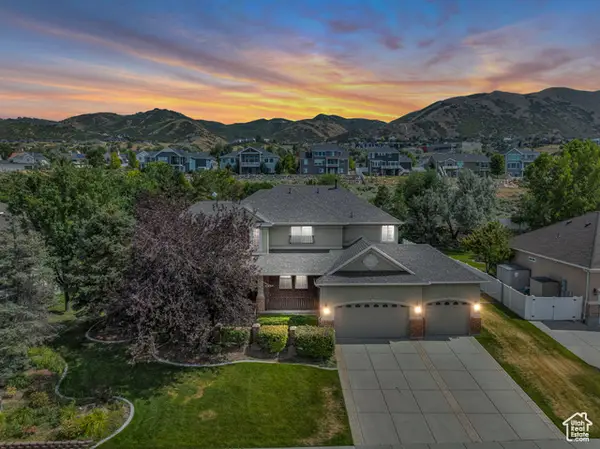 $1,350,000Active6 beds 5 baths5,227 sq. ft.
$1,350,000Active6 beds 5 baths5,227 sq. ft.598 E Hollow Creek Rd, Draper, UT 84020
MLS# 2104209Listed by: THE SUMMIT GROUP - New
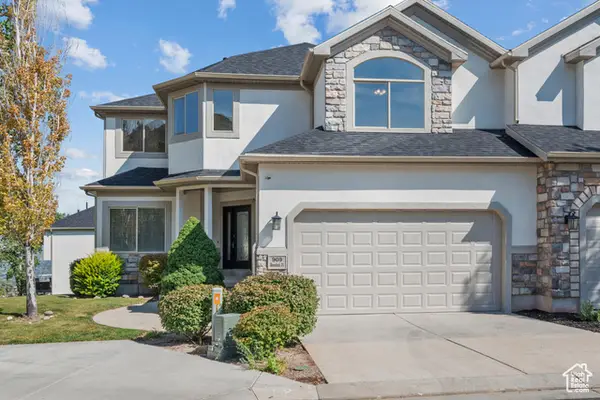 $609,999Active4 beds 4 baths3,459 sq. ft.
$609,999Active4 beds 4 baths3,459 sq. ft.909 E Rosebud Ct, Draper, UT 84020
MLS# 2104060Listed by: UTAH HOME CENTRAL
