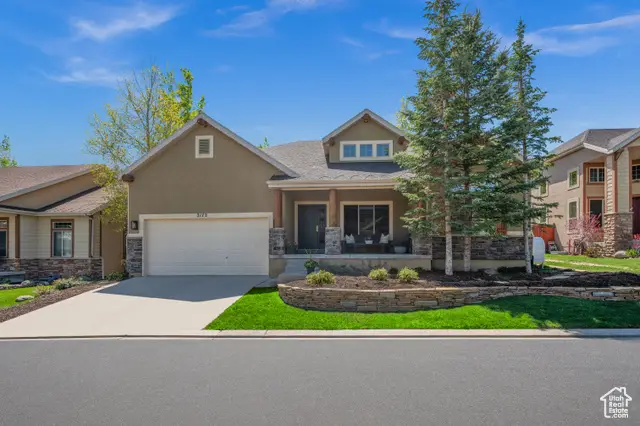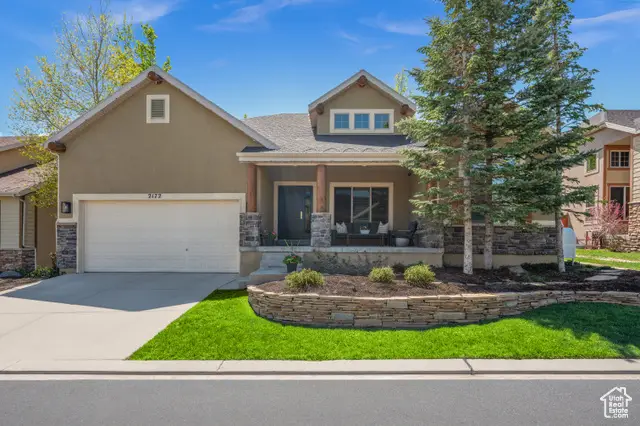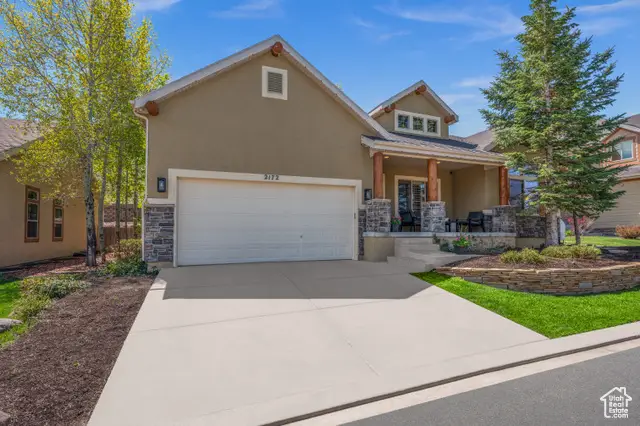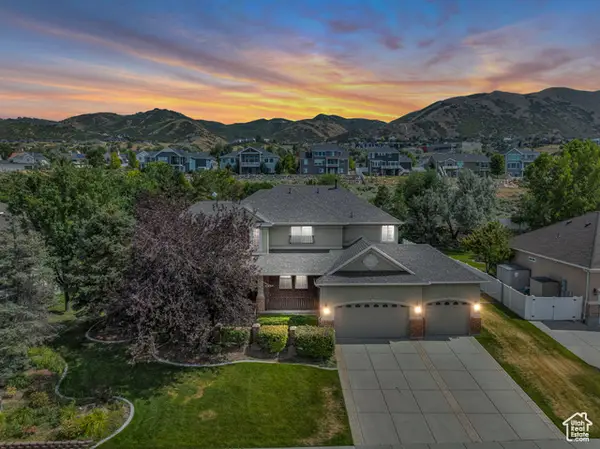2172 E Village Crest Dr, Draper (UT Cnty), UT 84020
Local realty services provided by:ERA Realty Center



2172 E Village Crest Dr,Draper (UT Cnty), UT 84020
$1,250,000
- 7 Beds
- 3 Baths
- 5,080 sq. ft.
- Single family
- Active
Listed by:amy n jensen
Office:live work play (summit)
MLS#:2066596
Source:SL
Price summary
- Price:$1,250,000
- Price per sq. ft.:$246.06
- Monthly HOA dues:$252
About this home
Perched within Draper's SunCrest community, this meticulously renovated Rambler offers an unparalleled mountain living experience in the area's only private gated enclave. Originally constructed in 2003 by the current owners, this cherished residence seamlessly blends sophisticated design with the tranquility of alpine surroundings. Recently transformed with discerning attention to detail, this residence features high-end finishes throughout alongside critical infrastructure improvements including: All new energy-efficient windows, new furnace and water heater systems, industrial heat cable installation, and contemporary design elements throughout. The thoughtfully designed main floor delivers refined comfort with four bedrooms, two large full bathrooms, formal dining area for gracious entertaining, a wide-open floor plan with abundant natural light, and 2,500 sq ft of Maple hardwood floors. The main floor living continues outside for you to embrace the natural surroundings from your private, 800-square-foot California Redwood deck featuring solid redwood construction for lasting durability, contemporary railings, and ambient lighting, perfect for both intimate gatherings and grand entertaining. The inviting basement level provides additional space for family and guests with three additional bedrooms for family or visitors, a full bathroom, a massive family room for casual entertaining, and a versatile unfinished space-ideal for a home theater, fitness studio, or customizable bonus room. Experience the perfect balance of seclusion and convenience, one block from SunCrest's exclusive clubhouse, fitness center, and pool, direct access to over 70 miles of Corner Canyon trails from multiple nearby trailheads, 30 minutes to Salt Lake International Airport, 36 minutes to world-class ski destinations, and frequent wildlife sightings including moose, deer, elk, and eagles in your backyard. This rare offering combines the privacy of mountain living with modern luxury amenities-a sanctuary where breathtaking natural beauty meets sophisticated comfort. All info provided as a courtesy. Buyer and/or agent to verify all.
Contact an agent
Home facts
- Year built:2003
- Listing Id #:2066596
- Added:169 day(s) ago
- Updated:August 15, 2025 at 10:58 AM
Rooms and interior
- Bedrooms:7
- Total bathrooms:3
- Full bathrooms:3
- Living area:5,080 sq. ft.
Heating and cooling
- Cooling:Central Air
- Heating:Gas: Central
Structure and exterior
- Roof:Asphalt
- Year built:2003
- Building area:5,080 sq. ft.
- Lot area:0.16 Acres
Schools
- High school:Lone Peak
- Middle school:Timberline
- Elementary school:Ridgeline
Utilities
- Water:Culinary, Water Connected
- Sewer:Sewer: Public
Finances and disclosures
- Price:$1,250,000
- Price per sq. ft.:$246.06
- Tax amount:$3,405
New listings near 2172 E Village Crest Dr
- New
 $1,124,900Active2 beds 2 baths4,394 sq. ft.
$1,124,900Active2 beds 2 baths4,394 sq. ft.633 E Vandalay Ln E, Draper, UT 84020
MLS# 2105329Listed by: ULRICH REALTORS, INC. - New
 $500,000Active3 beds 4 baths2,154 sq. ft.
$500,000Active3 beds 4 baths2,154 sq. ft.957 E Senior Band Rd, Draper, UT 84020
MLS# 2105093Listed by: CHAPMAN-RICHARDS & ASSOCIATES, INC. - Open Fri, 4 to 6pmNew
 $1,995,000Active7 beds 7 baths8,995 sq. ft.
$1,995,000Active7 beds 7 baths8,995 sq. ft.1867 E Harvest Oak Cir, Draper, UT 84020
MLS# 2105070Listed by: CHRISTIES INTERNATIONAL REAL ESTATE PARK CITY - New
 $415,000Active3 beds 3 baths1,564 sq. ft.
$415,000Active3 beds 3 baths1,564 sq. ft.14659 S Culross Ln, Draper, UT 84020
MLS# 2105042Listed by: IN DEPTH REALTY (ELITE) - New
 $499,900Active3 beds 4 baths2,100 sq. ft.
$499,900Active3 beds 4 baths2,100 sq. ft.2194 E Whitekirk Way, Draper (UT Cnty), UT 84020
MLS# 2104648Listed by: EXP REALTY, LLC - New
 $870,000Active4 beds 4 baths3,152 sq. ft.
$870,000Active4 beds 4 baths3,152 sq. ft.14599 S Chaumont Ct, Draper, UT 84020
MLS# 2104526Listed by: PRIME REAL ESTATE EXPERTS (FOUNDERS) - Open Sat, 9 to 11amNew
 $1,799,900Active5 beds 4 baths4,852 sq. ft.
$1,799,900Active5 beds 4 baths4,852 sq. ft.1536 E Trail Crest Ct, Draper, UT 84020
MLS# 2104516Listed by: PRESIDIO REAL ESTATE - New
 $650,000Active3 beds 2 baths2,824 sq. ft.
$650,000Active3 beds 2 baths2,824 sq. ft.1823 E Walnut Dr S, Draper, UT 84020
MLS# 2104406Listed by: CAPITAL INVESTMENT REAL ESTATE LLC - New
 $1,500,000Active6 beds 4 baths4,265 sq. ft.
$1,500,000Active6 beds 4 baths4,265 sq. ft.1803 E Crimson Oak Dr, Draper, UT 84020
MLS# 2104310Listed by: LAKEVIEW REALTY INC - New
 $1,350,000Active6 beds 5 baths5,227 sq. ft.
$1,350,000Active6 beds 5 baths5,227 sq. ft.598 E Hollow Creek Rd, Draper, UT 84020
MLS# 2104209Listed by: THE SUMMIT GROUP
