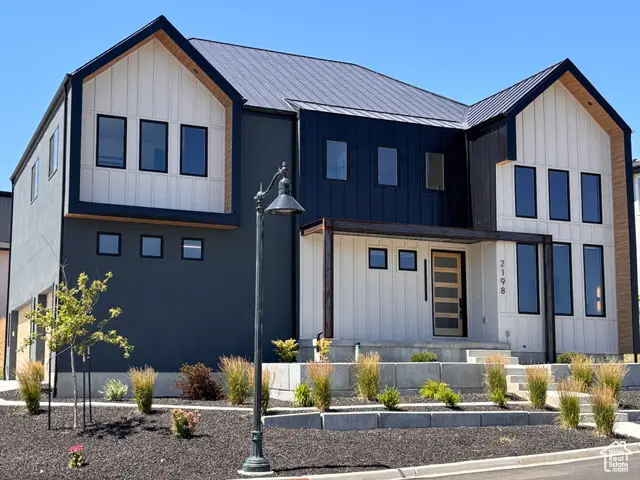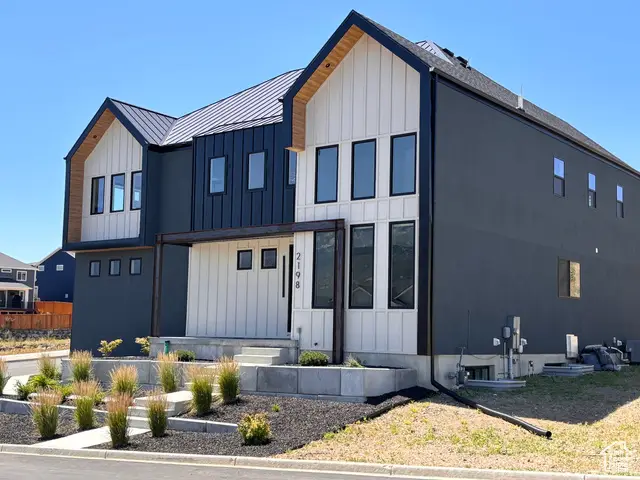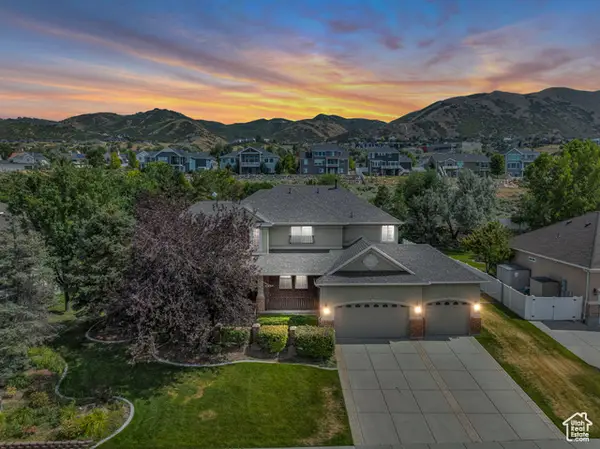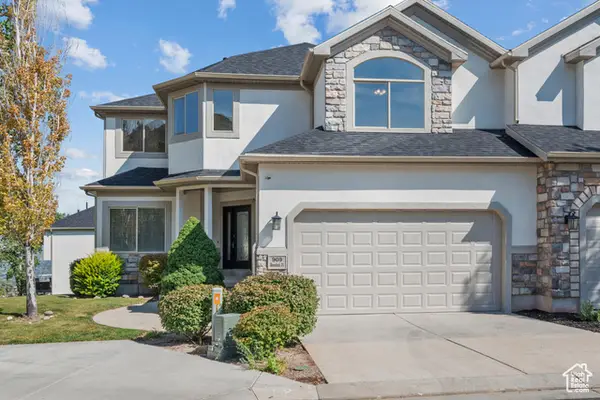2198 E Silver Flower Ct S, Draper, UT 84020
Local realty services provided by:ERA Realty Center



Listed by:lance garrett
Office:homie
MLS#:2096287
Source:SL
Price summary
- Price:$1,195,000
- Price per sq. ft.:$271.53
About this home
Discover your dream home with this stunning 8-bedroom, 6-bath residence offering 4,400 sq ft of light-filled living space and panoramic views of the valley and mountains. Perfect for multi-generational living or rental income, the home includes a full 3-bedroom, 2-bath basement apartment with a private entrance, currently renting for $2,300$2,700/month (lease can be vacated by closing). Enjoy vaulted ceilings, a spacious kitchen with double ovens, a 6-burner island stove with pop-up vent, and large windows that bring in natural light and showcase the incredible scenery. Situated on a .40-acre lot, the property includes a 3-car garage, two additional tenant parking spots, and a $20,000 seller credit to help you finish the backyard of your dreams. Located steps from the Silver Flower Trailhead and surrounded by walking and biking trails, the neighborhood also features a clubhouse with a playground, picnic area, pickleball and basketball courts, and a swimming pool-making this the ideal home for comfort, convenience, and outdoor living. Sq Ft per county records, buyer to verify Click on the virtual tour link or go to https://cdn.obeo.com/1751371709056_001320094.mp4
Contact an agent
Home facts
- Year built:2022
- Listing Id #:2096287
- Added:42 day(s) ago
- Updated:July 20, 2025 at 01:53 AM
Rooms and interior
- Bedrooms:8
- Total bathrooms:6
- Full bathrooms:4
- Half bathrooms:1
- Living area:4,401 sq. ft.
Heating and cooling
- Cooling:Central Air
- Heating:Forced Air, Gas: Central
Structure and exterior
- Roof:Metal
- Year built:2022
- Building area:4,401 sq. ft.
- Lot area:0.4 Acres
Schools
- High school:Corner Canyon
- Middle school:Draper Park
- Elementary school:Oak Hollow
Utilities
- Water:Culinary, Water Connected
- Sewer:Sewer Connected, Sewer: Connected, Sewer: Public
Finances and disclosures
- Price:$1,195,000
- Price per sq. ft.:$271.53
- Tax amount:$6,490
New listings near 2198 E Silver Flower Ct S
- New
 $500,000Active3 beds 4 baths2,154 sq. ft.
$500,000Active3 beds 4 baths2,154 sq. ft.957 E Senior Band Rd, Draper, UT 84020
MLS# 2105093Listed by: CHAPMAN-RICHARDS & ASSOCIATES, INC. - Open Fri, 4 to 6pmNew
 $1,995,000Active7 beds 7 baths8,995 sq. ft.
$1,995,000Active7 beds 7 baths8,995 sq. ft.1867 E Harvest Oak Cir, Draper, UT 84020
MLS# 2105070Listed by: CHRISTIES INTERNATIONAL REAL ESTATE PARK CITY - New
 $415,000Active3 beds 3 baths1,564 sq. ft.
$415,000Active3 beds 3 baths1,564 sq. ft.14659 S Culross Ln, Draper, UT 84020
MLS# 2105042Listed by: IN DEPTH REALTY (ELITE) - New
 $499,900Active3 beds 4 baths2,100 sq. ft.
$499,900Active3 beds 4 baths2,100 sq. ft.2194 E Whitekirk Way, Draper (UT Cnty), UT 84020
MLS# 2104648Listed by: EXP REALTY, LLC - New
 $870,000Active4 beds 4 baths3,152 sq. ft.
$870,000Active4 beds 4 baths3,152 sq. ft.14599 S Chaumont Ct, Draper, UT 84020
MLS# 2104526Listed by: PRIME REAL ESTATE EXPERTS (FOUNDERS) - Open Sat, 9 to 11amNew
 $1,799,900Active5 beds 4 baths4,852 sq. ft.
$1,799,900Active5 beds 4 baths4,852 sq. ft.1536 E Trail Crest Ct, Draper, UT 84020
MLS# 2104516Listed by: PRESIDIO REAL ESTATE - New
 $650,000Active3 beds 2 baths2,824 sq. ft.
$650,000Active3 beds 2 baths2,824 sq. ft.1823 E Walnut Dr S, Draper, UT 84020
MLS# 2104406Listed by: CAPITAL INVESTMENT REAL ESTATE LLC - New
 $1,500,000Active6 beds 4 baths4,265 sq. ft.
$1,500,000Active6 beds 4 baths4,265 sq. ft.1803 E Crimson Oak Dr, Draper, UT 84020
MLS# 2104310Listed by: LAKEVIEW REALTY INC - New
 $1,350,000Active6 beds 5 baths5,227 sq. ft.
$1,350,000Active6 beds 5 baths5,227 sq. ft.598 E Hollow Creek Rd, Draper, UT 84020
MLS# 2104209Listed by: THE SUMMIT GROUP - New
 $609,999Active4 beds 4 baths3,459 sq. ft.
$609,999Active4 beds 4 baths3,459 sq. ft.909 E Rosebud Ct, Draper, UT 84020
MLS# 2104060Listed by: UTAH HOME CENTRAL
