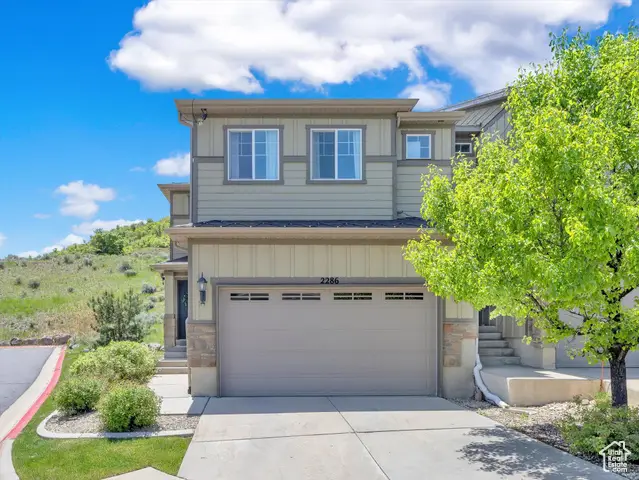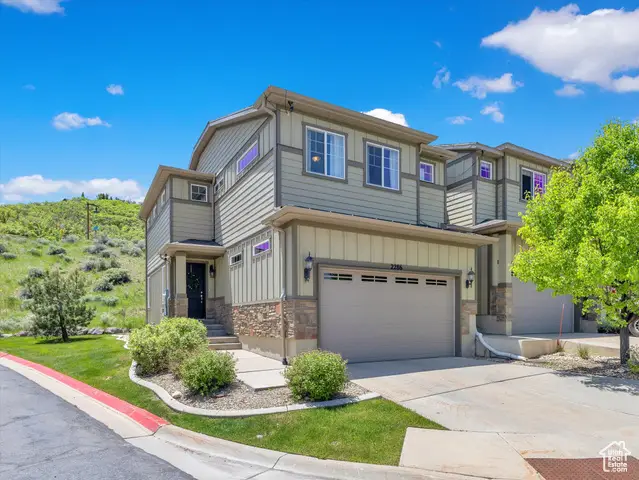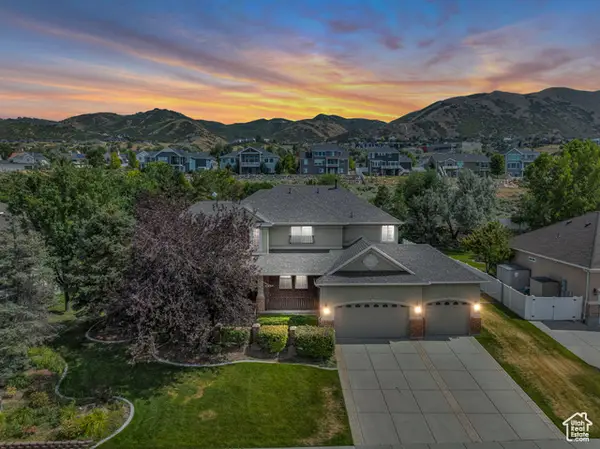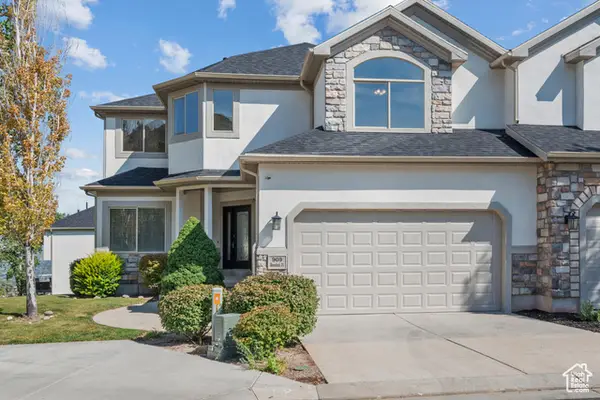2286 E Deer Park Ln, Draper, UT 84020
Local realty services provided by:ERA Realty Center



2286 E Deer Park Ln,Draper, UT 84020
$515,000
- 3 Beds
- 3 Baths
- 2,276 sq. ft.
- Townhouse
- Pending
Listed by:scott steadman
Office:windermere real estate (draper)
MLS#:2089802
Source:SL
Price summary
- Price:$515,000
- Price per sq. ft.:$226.27
- Monthly HOA dues:$293
About this home
Sometimes the best things are found at the end: the view at the end of a hiking trail, the sweet relief at the finish line, or the end of your drive home when the door swings open to your house and everything feels right again. Fully updated from top to bottom, this end-unit townhome is proof that the best really is at the end. It's a larger, more spacious end unit with a full 2-car garage, offering more room than many others in the neighborhood. It sits at the edge of SunCrest, boasting more square footage, larger-than-average bedrooms, and extra elbow room both inside and out. It's perched where Salt Lake and Utah Counties meet, giving you easy access north to downtown SLC or south to the Silicon Slopes. Translation: killer commute options without giving up mountain air and trail access. Inside, the vibe is fresh, bright, and updated thanks in part to brand new carpet and a layout that just works. The main level flows effortlessly, with natural light bouncing from room to room and wide open spaces perfect for everything from end-of-day dinners to weekend hangs. Upstairs, the primary suite delivers with an updated bathroom and not one, but two walk-in closets. Two additional bedrooms are notably spacious, and the full bath and upstairs laundry check all the practical boxes. The finished basement is ready for whatever you need. Whether it's another bedroom, movie nights, a home gym, or flex space, it offers even more room to live comfortably. And the HOA? It's not just good. It's one of the best values around with a pool, gym, tennis and basketball courts, trails, and community events. More square footage. More garage. More of what matters.This end unit in SunCrest isn't just a smart move, it's the one you've been waiting for. Let's make it your new beginning.
Contact an agent
Home facts
- Year built:2012
- Listing Id #:2089802
- Added:70 day(s) ago
- Updated:August 08, 2025 at 09:57 PM
Rooms and interior
- Bedrooms:3
- Total bathrooms:3
- Full bathrooms:2
- Half bathrooms:1
- Living area:2,276 sq. ft.
Heating and cooling
- Cooling:Central Air
- Heating:Forced Air, Gas: Central
Structure and exterior
- Roof:Composition
- Year built:2012
- Building area:2,276 sq. ft.
- Lot area:0.06 Acres
Schools
- High school:Lone Peak
- Middle school:Timberline
- Elementary school:Ridgeline
Utilities
- Water:Culinary, Water Connected
- Sewer:Sewer Connected, Sewer: Connected, Sewer: Public
Finances and disclosures
- Price:$515,000
- Price per sq. ft.:$226.27
- Tax amount:$2,386
New listings near 2286 E Deer Park Ln
- New
 $500,000Active3 beds 4 baths2,154 sq. ft.
$500,000Active3 beds 4 baths2,154 sq. ft.957 E Senior Band Rd, Draper, UT 84020
MLS# 2105093Listed by: CHAPMAN-RICHARDS & ASSOCIATES, INC. - Open Fri, 4 to 6pmNew
 $1,995,000Active7 beds 7 baths8,995 sq. ft.
$1,995,000Active7 beds 7 baths8,995 sq. ft.1867 E Harvest Oak Cir, Draper, UT 84020
MLS# 2105070Listed by: CHRISTIES INTERNATIONAL REAL ESTATE PARK CITY - New
 $415,000Active3 beds 3 baths1,564 sq. ft.
$415,000Active3 beds 3 baths1,564 sq. ft.14659 S Culross Ln, Draper, UT 84020
MLS# 2105042Listed by: IN DEPTH REALTY (ELITE) - New
 $499,900Active3 beds 4 baths2,100 sq. ft.
$499,900Active3 beds 4 baths2,100 sq. ft.2194 E Whitekirk Way, Draper (UT Cnty), UT 84020
MLS# 2104648Listed by: EXP REALTY, LLC - New
 $870,000Active4 beds 4 baths3,152 sq. ft.
$870,000Active4 beds 4 baths3,152 sq. ft.14599 S Chaumont Ct, Draper, UT 84020
MLS# 2104526Listed by: PRIME REAL ESTATE EXPERTS (FOUNDERS) - Open Sat, 9 to 11amNew
 $1,799,900Active5 beds 4 baths4,852 sq. ft.
$1,799,900Active5 beds 4 baths4,852 sq. ft.1536 E Trail Crest Ct, Draper, UT 84020
MLS# 2104516Listed by: PRESIDIO REAL ESTATE - New
 $650,000Active3 beds 2 baths2,824 sq. ft.
$650,000Active3 beds 2 baths2,824 sq. ft.1823 E Walnut Dr S, Draper, UT 84020
MLS# 2104406Listed by: CAPITAL INVESTMENT REAL ESTATE LLC - New
 $1,500,000Active6 beds 4 baths4,265 sq. ft.
$1,500,000Active6 beds 4 baths4,265 sq. ft.1803 E Crimson Oak Dr, Draper, UT 84020
MLS# 2104310Listed by: LAKEVIEW REALTY INC - New
 $1,350,000Active6 beds 5 baths5,227 sq. ft.
$1,350,000Active6 beds 5 baths5,227 sq. ft.598 E Hollow Creek Rd, Draper, UT 84020
MLS# 2104209Listed by: THE SUMMIT GROUP - New
 $609,999Active4 beds 4 baths3,459 sq. ft.
$609,999Active4 beds 4 baths3,459 sq. ft.909 E Rosebud Ct, Draper, UT 84020
MLS# 2104060Listed by: UTAH HOME CENTRAL
