2437 E Ember Dr, Draper, UT 84020
Local realty services provided by:ERA Brokers Consolidated
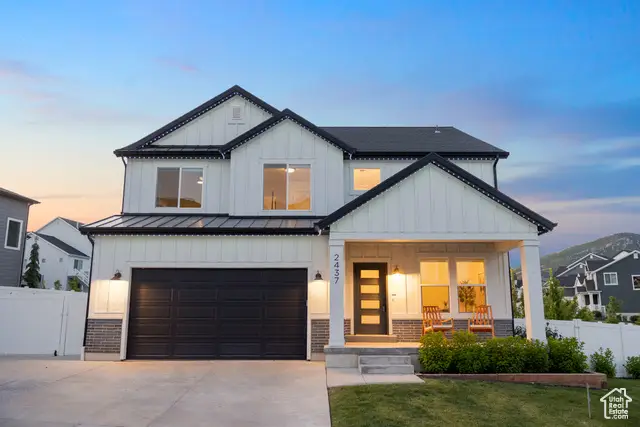
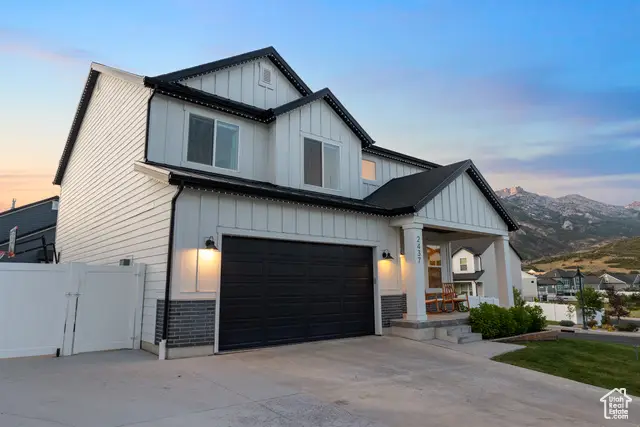
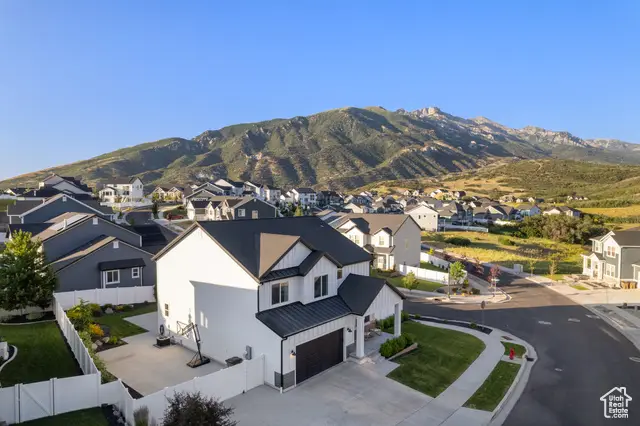
Listed by:courtney maddox
Office:real broker, llc.
MLS#:2094844
Source:SL
Price summary
- Price:$915,000
- Price per sq. ft.:$261.8
About this home
Perched in Draper's sought-after Suncrest community on a corner lot, this home offers a rare combination of mountain views, usable yard space, and thoughtful upgrades. The flat, fully fenced backyard is ideal for both play and relaxation, complete with a built-in GAS FIRE PIT for the perfect mix of privacy and nature. You'll love the south-facing driveway (hello, snow melt!) and RV pad. The main level features a bright, open layout with a dedicated office just off the entry. Oversized windows throughout the home are perfectly placed to capture the mountain setting from nearly every room, complete with REMOTE-CONTROLLED roller shades. Upstairs, you'll find four bedrooms (including the primary suite) all on the same level. The finished basement includes a generous hangout space, BUILT-IN POLK AUDIO SPEAKERS, and a full guest suite with a bedroom and bathroom, offering flexibility for visitors or extended living arrangements. The tandem 3-CAR GARAGE includes epoxy flooring and room for storage, bikes, or a home gym. Enjoy the perks of a 3-car garage, without paying a premium for it. And let the RV pad serve as bonus parking space. Suncrest living means fresh mountain air, miles of trails, and unbeatable views-all just minutes from Silicon Slopes and I-15. With permanent exterior lighting and a move-in ready feel, this home is the total package.
Contact an agent
Home facts
- Year built:2019
- Listing Id #:2094844
- Added:48 day(s) ago
- Updated:July 27, 2025 at 03:09 PM
Rooms and interior
- Bedrooms:5
- Total bathrooms:4
- Full bathrooms:3
- Half bathrooms:1
- Living area:3,495 sq. ft.
Heating and cooling
- Cooling:Central Air
- Heating:Gas: Central
Structure and exterior
- Roof:Asphalt
- Year built:2019
- Building area:3,495 sq. ft.
- Lot area:0.21 Acres
Schools
- High school:Lone Peak
- Middle school:Timberline
- Elementary school:Ridgeline
Utilities
- Water:Culinary, Water Connected
- Sewer:Sewer Connected, Sewer: Connected
Finances and disclosures
- Price:$915,000
- Price per sq. ft.:$261.8
- Tax amount:$4,004
New listings near 2437 E Ember Dr
- New
 $500,000Active3 beds 4 baths2,154 sq. ft.
$500,000Active3 beds 4 baths2,154 sq. ft.957 E Senior Band Rd, Draper, UT 84020
MLS# 2105093Listed by: CHAPMAN-RICHARDS & ASSOCIATES, INC. - Open Fri, 4 to 6pmNew
 $1,995,000Active7 beds 7 baths8,995 sq. ft.
$1,995,000Active7 beds 7 baths8,995 sq. ft.1867 E Harvest Oak Cir, Draper, UT 84020
MLS# 2105070Listed by: CHRISTIES INTERNATIONAL REAL ESTATE PARK CITY - New
 $415,000Active3 beds 3 baths1,564 sq. ft.
$415,000Active3 beds 3 baths1,564 sq. ft.14659 S Culross Ln, Draper, UT 84020
MLS# 2105042Listed by: IN DEPTH REALTY (ELITE) - New
 $499,900Active3 beds 4 baths2,100 sq. ft.
$499,900Active3 beds 4 baths2,100 sq. ft.2194 E Whitekirk Way, Draper (UT Cnty), UT 84020
MLS# 2104648Listed by: EXP REALTY, LLC - New
 $870,000Active4 beds 4 baths3,152 sq. ft.
$870,000Active4 beds 4 baths3,152 sq. ft.14599 S Chaumont Ct, Draper, UT 84020
MLS# 2104526Listed by: PRIME REAL ESTATE EXPERTS (FOUNDERS) - Open Sat, 9 to 11amNew
 $1,799,900Active5 beds 4 baths4,852 sq. ft.
$1,799,900Active5 beds 4 baths4,852 sq. ft.1536 E Trail Crest Ct, Draper, UT 84020
MLS# 2104516Listed by: PRESIDIO REAL ESTATE - New
 $650,000Active3 beds 2 baths2,824 sq. ft.
$650,000Active3 beds 2 baths2,824 sq. ft.1823 E Walnut Dr S, Draper, UT 84020
MLS# 2104406Listed by: CAPITAL INVESTMENT REAL ESTATE LLC - New
 $1,500,000Active6 beds 4 baths4,265 sq. ft.
$1,500,000Active6 beds 4 baths4,265 sq. ft.1803 E Crimson Oak Dr, Draper, UT 84020
MLS# 2104310Listed by: LAKEVIEW REALTY INC - New
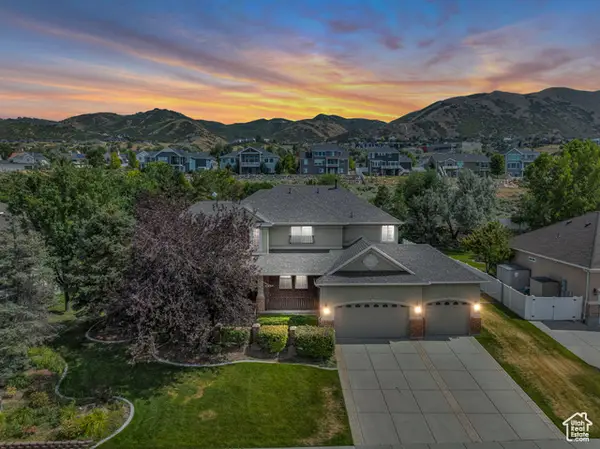 $1,350,000Active6 beds 5 baths5,227 sq. ft.
$1,350,000Active6 beds 5 baths5,227 sq. ft.598 E Hollow Creek Rd, Draper, UT 84020
MLS# 2104209Listed by: THE SUMMIT GROUP - New
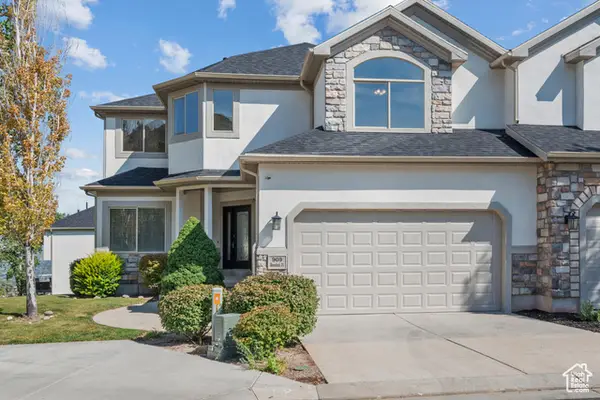 $609,999Active4 beds 4 baths3,459 sq. ft.
$609,999Active4 beds 4 baths3,459 sq. ft.909 E Rosebud Ct, Draper, UT 84020
MLS# 2104060Listed by: UTAH HOME CENTRAL
