2452 E Lone Hill Dr, Draper (UT Cnty), UT 84020
Local realty services provided by:ERA Realty Center
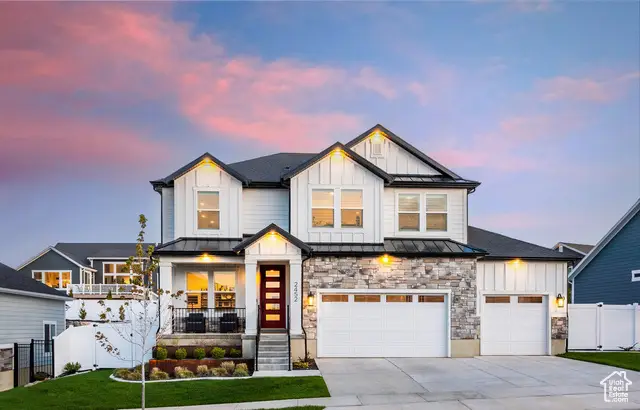
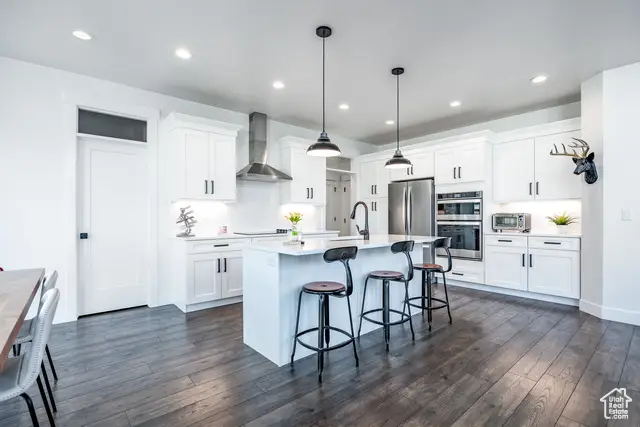
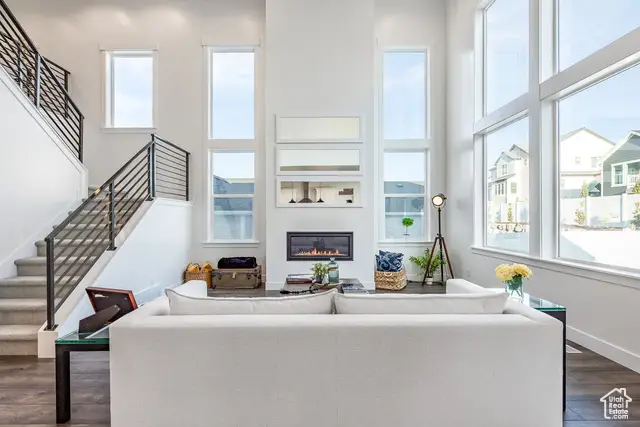
Listed by:martha morris
Office:summit sotheby's international realty
MLS#:2091809
Source:SL
Price summary
- Price:$950,000
- Price per sq. ft.:$265.07
About this home
Modern meets farmhouse in a setting that even Bob Ross would be envious of. This impeccably crafted 2019 Hidden Canyon home feels the right amount of spacious. One of Edge Homes' Morgan floor plans modified to feel like the Tessa floor plan with a 3-car garage, additional windows, and an extra large breakfast nook. The kitchen is complemented by a large walk-in pantry for effortless organization. The layout between the living, dining, and kitchen are perfectly laid out for entertaining, which flows out to the landscaped backyard. On the upper level, a master suite and two bedrooms provide comfort and tranquility alongside a more cozy loft. The fully finished basement offers a second large entertainment room, two bedrooms and a full bath with endless possibilities to tailor the space to your unique needs. Nestled on an interior peaceful street, with majestic mountain views, and convenient proximity to the Rush Trailhead, any outdoor enthusiast will feel right at home. Can you really beat the convenience of hiking before your commute or mountain biking after dinner all within walking distance to your home above the valley inversion? Simply put, this home presents an unrivaled opportunity to embrace the rare harmonious lifestyle we all want.
Contact an agent
Home facts
- Year built:2019
- Listing Id #:2091809
- Added:62 day(s) ago
- Updated:August 04, 2025 at 09:56 PM
Rooms and interior
- Bedrooms:5
- Total bathrooms:4
- Full bathrooms:3
- Half bathrooms:1
- Living area:3,584 sq. ft.
Heating and cooling
- Cooling:Central Air
- Heating:Gas: Central
Structure and exterior
- Roof:Asphalt
- Year built:2019
- Building area:3,584 sq. ft.
- Lot area:0.19 Acres
Schools
- High school:Lone Peak
- Middle school:Timberline
- Elementary school:Ridgeline
Utilities
- Water:Culinary, Water Connected
- Sewer:Sewer Connected, Sewer: Connected, Sewer: Public
Finances and disclosures
- Price:$950,000
- Price per sq. ft.:$265.07
- Tax amount:$4,164
New listings near 2452 E Lone Hill Dr
- New
 $500,000Active3 beds 4 baths2,154 sq. ft.
$500,000Active3 beds 4 baths2,154 sq. ft.957 E Senior Band Rd, Draper, UT 84020
MLS# 2105093Listed by: CHAPMAN-RICHARDS & ASSOCIATES, INC. - Open Fri, 4 to 6pmNew
 $1,995,000Active7 beds 7 baths8,995 sq. ft.
$1,995,000Active7 beds 7 baths8,995 sq. ft.1867 E Harvest Oak Cir, Draper, UT 84020
MLS# 2105070Listed by: CHRISTIES INTERNATIONAL REAL ESTATE PARK CITY - New
 $415,000Active3 beds 3 baths1,564 sq. ft.
$415,000Active3 beds 3 baths1,564 sq. ft.14659 S Culross Ln, Draper, UT 84020
MLS# 2105042Listed by: IN DEPTH REALTY (ELITE) - New
 $499,900Active3 beds 4 baths2,100 sq. ft.
$499,900Active3 beds 4 baths2,100 sq. ft.2194 E Whitekirk Way, Draper (UT Cnty), UT 84020
MLS# 2104648Listed by: EXP REALTY, LLC - New
 $870,000Active4 beds 4 baths3,152 sq. ft.
$870,000Active4 beds 4 baths3,152 sq. ft.14599 S Chaumont Ct, Draper, UT 84020
MLS# 2104526Listed by: PRIME REAL ESTATE EXPERTS (FOUNDERS) - Open Sat, 9 to 11amNew
 $1,799,900Active5 beds 4 baths4,852 sq. ft.
$1,799,900Active5 beds 4 baths4,852 sq. ft.1536 E Trail Crest Ct, Draper, UT 84020
MLS# 2104516Listed by: PRESIDIO REAL ESTATE - New
 $650,000Active3 beds 2 baths2,824 sq. ft.
$650,000Active3 beds 2 baths2,824 sq. ft.1823 E Walnut Dr S, Draper, UT 84020
MLS# 2104406Listed by: CAPITAL INVESTMENT REAL ESTATE LLC - New
 $1,500,000Active6 beds 4 baths4,265 sq. ft.
$1,500,000Active6 beds 4 baths4,265 sq. ft.1803 E Crimson Oak Dr, Draper, UT 84020
MLS# 2104310Listed by: LAKEVIEW REALTY INC - New
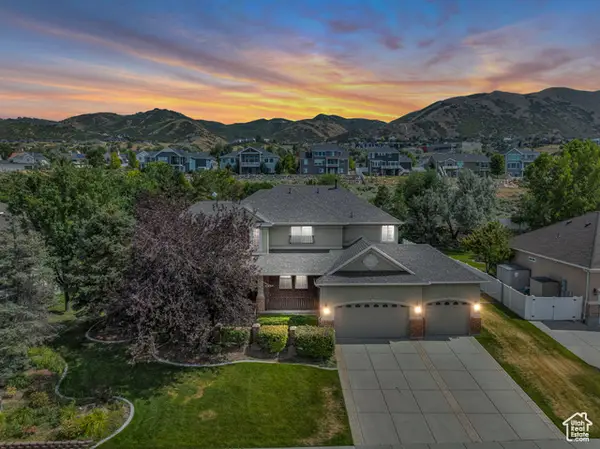 $1,350,000Active6 beds 5 baths5,227 sq. ft.
$1,350,000Active6 beds 5 baths5,227 sq. ft.598 E Hollow Creek Rd, Draper, UT 84020
MLS# 2104209Listed by: THE SUMMIT GROUP - New
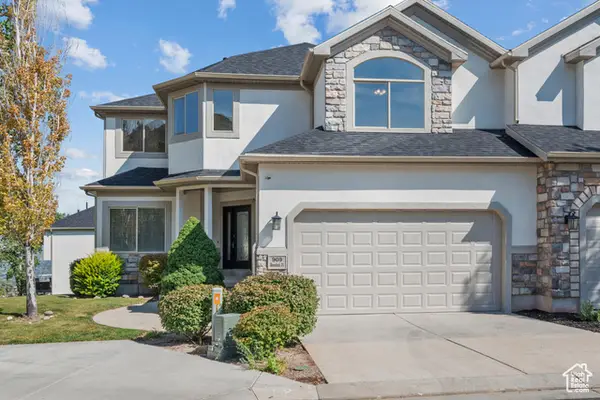 $609,999Active4 beds 4 baths3,459 sq. ft.
$609,999Active4 beds 4 baths3,459 sq. ft.909 E Rosebud Ct, Draper, UT 84020
MLS# 2104060Listed by: UTAH HOME CENTRAL
