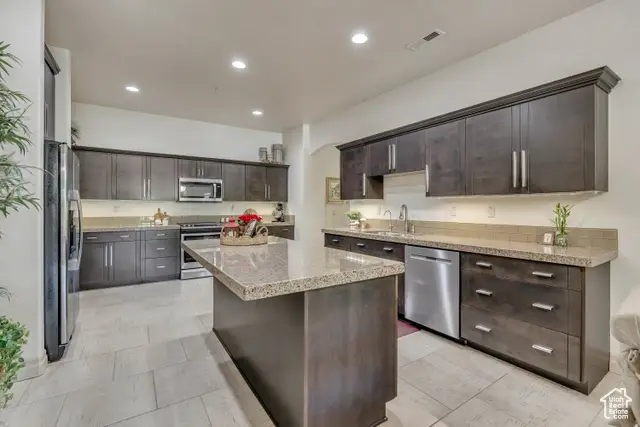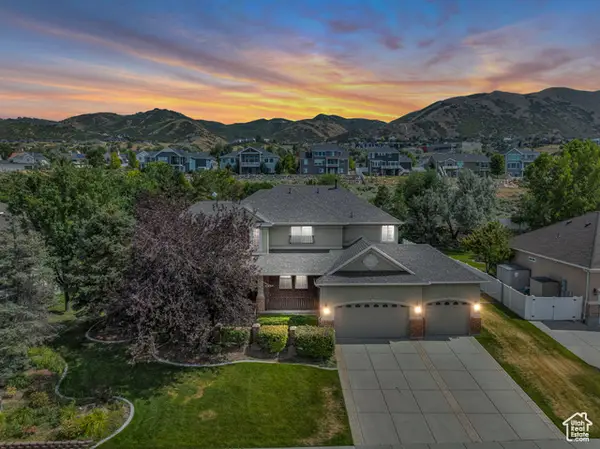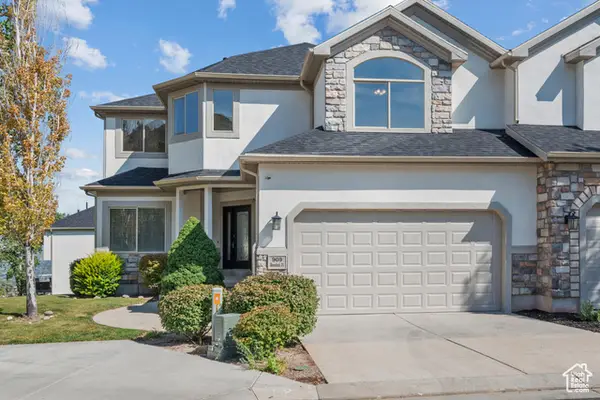248 E 13800 S #44, Draper, UT 84020
Local realty services provided by:ERA Brokers Consolidated



248 E 13800 S #44,Draper, UT 84020
$499,900
- 2 Beds
- 3 Baths
- 2,285 sq. ft.
- Condominium
- Active
Listed by:spencer clawson
Office:lift realty
MLS#:2098859
Source:SL
Price summary
- Price:$499,900
- Price per sq. ft.:$218.77
- Monthly HOA dues:$229
About this home
THIS ONE IS A MUST SEE!! Spacious. Sophisticated. Perfectly located. This 2,285 sq. ft. top-floor condo at Rockwell Square offers elevated living in the heart of Silicon Slopes. Enjoy elevator access to single-level living with no upstairs neighbors, panoramic mountain views, and a layout that's both elegant and practical. Freshly updated with new paint, carpet, and LED lighting throughout, as well as a new high-end water softener and reverse osmosis systems. The gourmet kitchen is a showstopper, featuring a large central island, solid surface countertops, stainless steel appliances, abundant cabinetry, and an oversized walk-in pantry spacious enough to accommodate a second fridge and additional storage. Featuring 9 foot ceilings throughout, the open-concept design flows beautifully into a bright living room and dining area, with tons of natural light and a private balcony that captures stunning eastern views of the Wasatch Front. Retreat to the luxurious primary suite, complete with a spa-inspired bathroom offering dual vanities, jetted tub, separate shower, and an enormous walk-in closet that feels like a dressing room. The secondary bedroom lives like another primary suite, with its own en-suite bathroom and direct access to the patio. A third flex-room, also with direct access to a full bathroom, can serve as an office, guest room, or creative studio. You'll also love the oversized laundry room with extra organizational options, wide hallways, secured building access, and two dedicated parking stalls in the secured garage. Rockwell Square is just steps from shopping and dining, with easy access to both Salt Lake City and Provo-each just a 20-minute drive. This is luxury condo living with room to breathe and views to inspire. Listing agent is related to the Seller.
Contact an agent
Home facts
- Year built:2008
- Listing Id #:2098859
- Added:29 day(s) ago
- Updated:August 14, 2025 at 11:07 AM
Rooms and interior
- Bedrooms:2
- Total bathrooms:3
- Full bathrooms:2
- Half bathrooms:1
- Living area:2,285 sq. ft.
Heating and cooling
- Cooling:Central Air
- Heating:Forced Air, Gas: Central
Structure and exterior
- Year built:2008
- Building area:2,285 sq. ft.
- Lot area:0.01 Acres
Schools
- High school:Corner Canyon
- Middle school:Draper Park
- Elementary school:Draper
Utilities
- Water:Culinary, Water Connected
- Sewer:Sewer Connected, Sewer: Connected, Sewer: Public
Finances and disclosures
- Price:$499,900
- Price per sq. ft.:$218.77
- Tax amount:$2,717
New listings near 248 E 13800 S #44
- New
 $500,000Active3 beds 4 baths2,154 sq. ft.
$500,000Active3 beds 4 baths2,154 sq. ft.957 E Senior Band Rd, Draper, UT 84020
MLS# 2105093Listed by: CHAPMAN-RICHARDS & ASSOCIATES, INC. - Open Fri, 4 to 6pmNew
 $1,995,000Active7 beds 7 baths8,995 sq. ft.
$1,995,000Active7 beds 7 baths8,995 sq. ft.1867 E Harvest Oak Cir, Draper, UT 84020
MLS# 2105070Listed by: CHRISTIES INTERNATIONAL REAL ESTATE PARK CITY - New
 $415,000Active3 beds 3 baths1,564 sq. ft.
$415,000Active3 beds 3 baths1,564 sq. ft.14659 S Culross Ln, Draper, UT 84020
MLS# 2105042Listed by: IN DEPTH REALTY (ELITE) - New
 $499,900Active3 beds 4 baths2,100 sq. ft.
$499,900Active3 beds 4 baths2,100 sq. ft.2194 E Whitekirk Way, Draper (UT Cnty), UT 84020
MLS# 2104648Listed by: EXP REALTY, LLC - New
 $870,000Active4 beds 4 baths3,152 sq. ft.
$870,000Active4 beds 4 baths3,152 sq. ft.14599 S Chaumont Ct, Draper, UT 84020
MLS# 2104526Listed by: PRIME REAL ESTATE EXPERTS (FOUNDERS) - Open Sat, 9 to 11amNew
 $1,799,900Active5 beds 4 baths4,852 sq. ft.
$1,799,900Active5 beds 4 baths4,852 sq. ft.1536 E Trail Crest Ct, Draper, UT 84020
MLS# 2104516Listed by: PRESIDIO REAL ESTATE - New
 $650,000Active3 beds 2 baths2,824 sq. ft.
$650,000Active3 beds 2 baths2,824 sq. ft.1823 E Walnut Dr S, Draper, UT 84020
MLS# 2104406Listed by: CAPITAL INVESTMENT REAL ESTATE LLC - New
 $1,500,000Active6 beds 4 baths4,265 sq. ft.
$1,500,000Active6 beds 4 baths4,265 sq. ft.1803 E Crimson Oak Dr, Draper, UT 84020
MLS# 2104310Listed by: LAKEVIEW REALTY INC - New
 $1,350,000Active6 beds 5 baths5,227 sq. ft.
$1,350,000Active6 beds 5 baths5,227 sq. ft.598 E Hollow Creek Rd, Draper, UT 84020
MLS# 2104209Listed by: THE SUMMIT GROUP - New
 $609,999Active4 beds 4 baths3,459 sq. ft.
$609,999Active4 beds 4 baths3,459 sq. ft.909 E Rosebud Ct, Draper, UT 84020
MLS# 2104060Listed by: UTAH HOME CENTRAL
