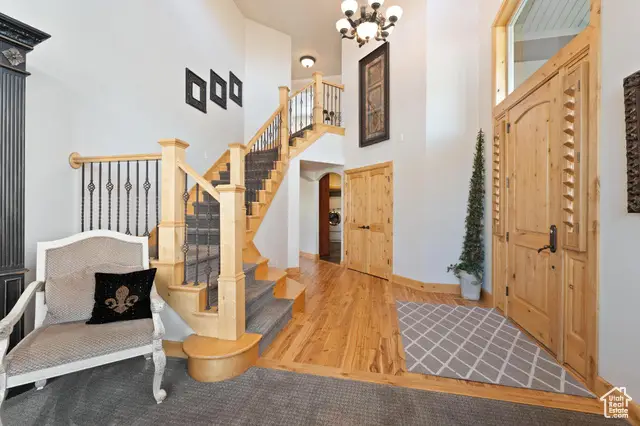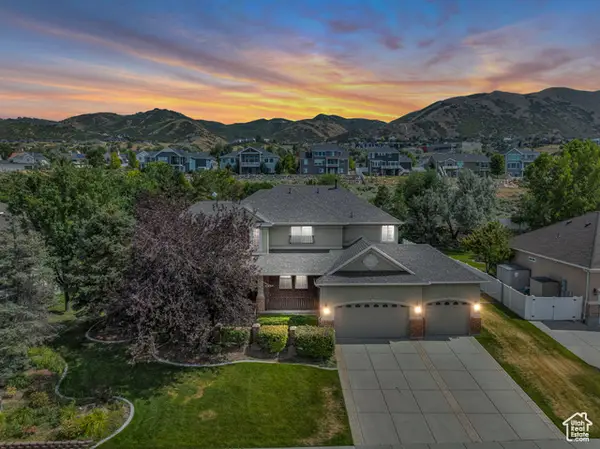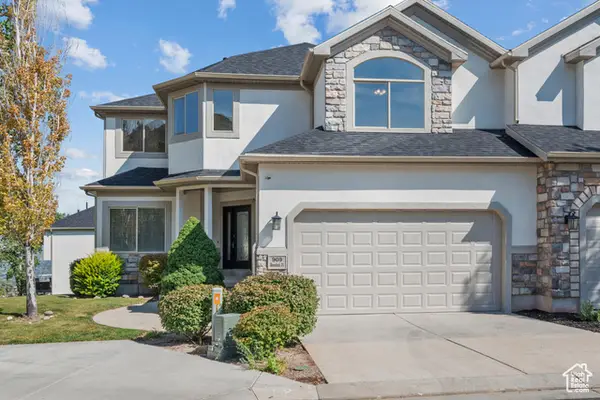332 E Azure Cir, Draper, UT 84020
Local realty services provided by:ERA Brokers Consolidated



Listed by:lynn b buckway
Office:exit realty success
MLS#:2077855
Source:SL
Price summary
- Price:$1,050,000
- Price per sq. ft.:$243.56
- Monthly HOA dues:$9.17
About this home
Sensationally Captivating Two-Story Custom Home with Mother-In-Law Apartment, and Enormous RV Parking! Located in a coveted community, this 5 Bed 4.5 Bath Dream offers a quintessential upscale homey vibe with a neatly manicured 0.30-acre cul-de-sac lot, partially fenced-in yard, huge deck, rustic exterior stonework, and a grand covered entrance. Bursting with overflowing charm, the immaculate interior dazzles with natural hardwood floors, high foyer ceilings, an open staircase, neutral paint hues, plantation shutters, formal living room, and a fireplace family room. Created for memorable meals, the stately gourmet kitchen features stainless-steel appliances, granite counters, gas stove, pantry, breakfast bar island, recessed lights, built-in desk, and a breakfast nook. Bask in the second-floor primary bedroom, which impresses with vaulted ceilings, sitting area, tons of closet space, private balcony, and a spa-like en suite. Up your self-care game with a soaking tub, separate shower, and a granite-topped dual sink vanity. Each additional bedroom delights with a dedicated closet, while the finished basement level affords multigenerational versatility. Enjoy the possibilities of an in-law suite featuring a kitchen with full-sized fridge, bathroom, family room, and built-in desk. This life-changing space also features an oversized 4-car garage, double pane windows, gas and electric dryer hookups, dual water heaters, and tons of storage. As if that weren't enough, this rare opportunity is also within close proximity to the Silicon Slopes, amazing schools, shopping, restaurants, freeways, world-class skiing, hiking, biking, and more. Reach out for your own private tour today!
Contact an agent
Home facts
- Year built:2003
- Listing Id #:2077855
- Added:120 day(s) ago
- Updated:August 14, 2025 at 07:53 PM
Rooms and interior
- Bedrooms:5
- Total bathrooms:5
- Full bathrooms:2
- Half bathrooms:1
- Living area:4,311 sq. ft.
Heating and cooling
- Cooling:Central Air
- Heating:Forced Air, Gas: Central
Structure and exterior
- Roof:Asphalt
- Year built:2003
- Building area:4,311 sq. ft.
- Lot area:0.3 Acres
Schools
- High school:Corner Canyon
- Middle school:Draper Park
- Elementary school:Willow Springs
Utilities
- Water:Culinary, Irrigation, Water Connected
- Sewer:Sewer Connected, Sewer: Connected, Sewer: Public
Finances and disclosures
- Price:$1,050,000
- Price per sq. ft.:$243.56
- Tax amount:$4,908
New listings near 332 E Azure Cir
- New
 $500,000Active3 beds 4 baths2,154 sq. ft.
$500,000Active3 beds 4 baths2,154 sq. ft.957 E Senior Band Rd, Draper, UT 84020
MLS# 2105093Listed by: CHAPMAN-RICHARDS & ASSOCIATES, INC. - Open Fri, 4 to 6pmNew
 $1,995,000Active7 beds 7 baths8,995 sq. ft.
$1,995,000Active7 beds 7 baths8,995 sq. ft.1867 E Harvest Oak Cir, Draper, UT 84020
MLS# 2105070Listed by: CHRISTIES INTERNATIONAL REAL ESTATE PARK CITY - New
 $415,000Active3 beds 3 baths1,564 sq. ft.
$415,000Active3 beds 3 baths1,564 sq. ft.14659 S Culross Ln, Draper, UT 84020
MLS# 2105042Listed by: IN DEPTH REALTY (ELITE) - New
 $499,900Active3 beds 4 baths2,100 sq. ft.
$499,900Active3 beds 4 baths2,100 sq. ft.2194 E Whitekirk Way, Draper (UT Cnty), UT 84020
MLS# 2104648Listed by: EXP REALTY, LLC - New
 $870,000Active4 beds 4 baths3,152 sq. ft.
$870,000Active4 beds 4 baths3,152 sq. ft.14599 S Chaumont Ct, Draper, UT 84020
MLS# 2104526Listed by: PRIME REAL ESTATE EXPERTS (FOUNDERS) - Open Sat, 9 to 11amNew
 $1,799,900Active5 beds 4 baths4,852 sq. ft.
$1,799,900Active5 beds 4 baths4,852 sq. ft.1536 E Trail Crest Ct, Draper, UT 84020
MLS# 2104516Listed by: PRESIDIO REAL ESTATE - New
 $650,000Active3 beds 2 baths2,824 sq. ft.
$650,000Active3 beds 2 baths2,824 sq. ft.1823 E Walnut Dr S, Draper, UT 84020
MLS# 2104406Listed by: CAPITAL INVESTMENT REAL ESTATE LLC - New
 $1,500,000Active6 beds 4 baths4,265 sq. ft.
$1,500,000Active6 beds 4 baths4,265 sq. ft.1803 E Crimson Oak Dr, Draper, UT 84020
MLS# 2104310Listed by: LAKEVIEW REALTY INC - New
 $1,350,000Active6 beds 5 baths5,227 sq. ft.
$1,350,000Active6 beds 5 baths5,227 sq. ft.598 E Hollow Creek Rd, Draper, UT 84020
MLS# 2104209Listed by: THE SUMMIT GROUP - New
 $609,999Active4 beds 4 baths3,459 sq. ft.
$609,999Active4 beds 4 baths3,459 sq. ft.909 E Rosebud Ct, Draper, UT 84020
MLS# 2104060Listed by: UTAH HOME CENTRAL
