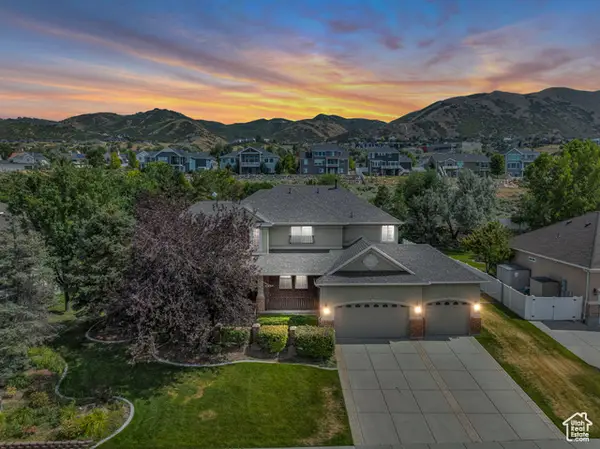426 E Brayden Way, Draper, UT 84020
Local realty services provided by:ERA Realty Center



426 E Brayden Way,Draper, UT 84020
$799,000
- 4 Beds
- 3 Baths
- 3,352 sq. ft.
- Single family
- Active
Listed by:jill rustad
Office:mountainland realty, inc.
MLS#:2084330
Source:SL
Price summary
- Price:$799,000
- Price per sq. ft.:$238.37
- Monthly HOA dues:$400
About this home
***OPEN HOUSE- SATURDAY, AUGUST 2 @12-3 PM*** Come See Why This Is a Must-See Home! Luxury Home in Prime Draper Location with Mountain Views. Discover the perfect blend of comfort, and functionality in this stunning Draper Home. Boasting over $170K in premium upgrades from top to bottom. This 4-bedroom, 3-bathroom home including a master-bedroom with an en suite on both levels. Step inside to vaulted ceilings and an open-concept floor plan that enhances natural light. Enjoy a private elevator that services both floors-including the 4 car tandem garage-making stairs completely optional! The entire home is wheelchair accessible! The home has been fully updated, featuring plantation shutters throughout & upgraded luxury LVP flooring. The kitchen flows into the living and dining areas, perfect for both entertaining and everyday comfort. The spacious master suite offers walk-in closets, a soaking tub, and a separate shower, creating a peaceful personal retreat. The lower level features a large recreation room, ideal for a home theater, gym, game room, or second family room. Additional highlights include; a smart thermostat, and a large backup generator for ultimate peace of mind, all new quartz countertops, freshly painted, tankless water heater, new roof, smart garage door. The kitchen includes an under sink reverse-osmosis water filtration system. Located just minutes from shopping, dining, and outdoor recreation, this exceptional home offers convenience, luxury, and lasting value in one of Draper's most desirable neighborhoods. Buyer to verify all. $200 assessment fee is only until ALL properties have new roofs (we already do).
Contact an agent
Home facts
- Year built:1998
- Listing Id #:2084330
- Added:94 day(s) ago
- Updated:August 15, 2025 at 10:58 AM
Rooms and interior
- Bedrooms:4
- Total bathrooms:3
- Full bathrooms:3
- Living area:3,352 sq. ft.
Heating and cooling
- Cooling:Central Air
- Heating:Forced Air, Gas: Central
Structure and exterior
- Roof:Asphalt
- Year built:1998
- Building area:3,352 sq. ft.
- Lot area:0.05 Acres
Schools
- High school:Corner Canyon
- Middle school:Draper Park
- Elementary school:Oak Hollow
Utilities
- Water:Culinary, Water Connected
- Sewer:Sewer Connected, Sewer: Connected, Sewer: Public
Finances and disclosures
- Price:$799,000
- Price per sq. ft.:$238.37
- Tax amount:$3,272
New listings near 426 E Brayden Way
- New
 $1,124,900Active2 beds 2 baths4,394 sq. ft.
$1,124,900Active2 beds 2 baths4,394 sq. ft.633 E Vandalay Ln E, Draper, UT 84020
MLS# 2105329Listed by: ULRICH REALTORS, INC. - New
 $500,000Active3 beds 4 baths2,154 sq. ft.
$500,000Active3 beds 4 baths2,154 sq. ft.957 E Senior Band Rd, Draper, UT 84020
MLS# 2105093Listed by: CHAPMAN-RICHARDS & ASSOCIATES, INC. - Open Fri, 4 to 6pmNew
 $1,995,000Active7 beds 7 baths8,995 sq. ft.
$1,995,000Active7 beds 7 baths8,995 sq. ft.1867 E Harvest Oak Cir, Draper, UT 84020
MLS# 2105070Listed by: CHRISTIES INTERNATIONAL REAL ESTATE PARK CITY - New
 $415,000Active3 beds 3 baths1,564 sq. ft.
$415,000Active3 beds 3 baths1,564 sq. ft.14659 S Culross Ln, Draper, UT 84020
MLS# 2105042Listed by: IN DEPTH REALTY (ELITE) - New
 $499,900Active3 beds 4 baths2,100 sq. ft.
$499,900Active3 beds 4 baths2,100 sq. ft.2194 E Whitekirk Way, Draper (UT Cnty), UT 84020
MLS# 2104648Listed by: EXP REALTY, LLC - New
 $870,000Active4 beds 4 baths3,152 sq. ft.
$870,000Active4 beds 4 baths3,152 sq. ft.14599 S Chaumont Ct, Draper, UT 84020
MLS# 2104526Listed by: PRIME REAL ESTATE EXPERTS (FOUNDERS) - Open Sat, 9 to 11amNew
 $1,799,900Active5 beds 4 baths4,852 sq. ft.
$1,799,900Active5 beds 4 baths4,852 sq. ft.1536 E Trail Crest Ct, Draper, UT 84020
MLS# 2104516Listed by: PRESIDIO REAL ESTATE - New
 $650,000Active3 beds 2 baths2,824 sq. ft.
$650,000Active3 beds 2 baths2,824 sq. ft.1823 E Walnut Dr S, Draper, UT 84020
MLS# 2104406Listed by: CAPITAL INVESTMENT REAL ESTATE LLC - New
 $1,500,000Active6 beds 4 baths4,265 sq. ft.
$1,500,000Active6 beds 4 baths4,265 sq. ft.1803 E Crimson Oak Dr, Draper, UT 84020
MLS# 2104310Listed by: LAKEVIEW REALTY INC - New
 $1,350,000Active6 beds 5 baths5,227 sq. ft.
$1,350,000Active6 beds 5 baths5,227 sq. ft.598 E Hollow Creek Rd, Draper, UT 84020
MLS# 2104209Listed by: THE SUMMIT GROUP
