468 E Brewster Dr, Draper, UT 84020
Local realty services provided by:ERA Brokers Consolidated
468 E Brewster Dr,Draper, UT 84020
$664,899
- 5 Beds
- 3 Baths
- 2,546 sq. ft.
- Single family
- Active
Listed by:andrew merrill
Office:redfin corporation
MLS#:2089518
Source:SL
Price summary
- Price:$664,899
- Price per sq. ft.:$261.15
- Monthly HOA dues:$16.67
About this home
MILLION DOLLAR NEIGHBORHOOD WITH MILLION DOLLAR VIEWS! PRICED TO SELL! This well-maintained home features a remodeled granite kitchen, a cozy fireplace, and three bedrooms plus one full bath on the main floor. Upstairs has a loft, two additional bedrooms, and two full baths. Enjoy sunsets from the front balcony or relax in the low-maintenance, terraced Japanese-style garden with stone paths, mature and fruit trees, drip irrigation, and a fire pit at the highest point with clear views of the valley. The basement is arranged with two separate spaces: a dedicated gym area and a flex room currently used as a home office. All gym equipment will remain with the home. It includes energy-efficient double-pane windows, an oversized two-car garage, Google Fiber, and is just minutes from trails, I-15, and shopping. A peaceful and private retreat with city convenience! Mortgage savings may be available for buyers of this listing.
Contact an agent
Home facts
- Year built:2001
- Listing ID #:2089518
- Added:115 day(s) ago
- Updated:September 28, 2025 at 10:58 AM
Rooms and interior
- Bedrooms:5
- Total bathrooms:3
- Full bathrooms:3
- Living area:2,546 sq. ft.
Heating and cooling
- Cooling:Central Air
- Heating:Forced Air, Gas: Central
Structure and exterior
- Roof:Asphalt
- Year built:2001
- Building area:2,546 sq. ft.
- Lot area:0.23 Acres
Schools
- High school:Corner Canyon
- Middle school:Indian Hills
- Elementary school:Oak Hollow
Utilities
- Water:Culinary, Water Connected
- Sewer:Sewer Connected, Sewer: Connected, Sewer: Public
Finances and disclosures
- Price:$664,899
- Price per sq. ft.:$261.15
- Tax amount:$3,351
New listings near 468 E Brewster Dr
- Open Thu, 5 to 7pmNew
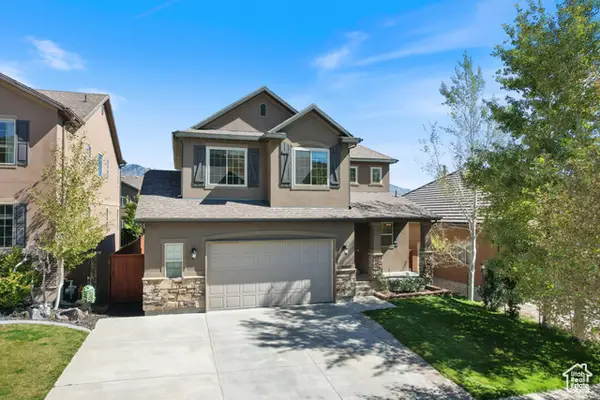 $677,990Active4 beds 3 baths2,726 sq. ft.
$677,990Active4 beds 3 baths2,726 sq. ft.16047 S Timber Brook Dr, Draper, UT 84020
MLS# 2114021Listed by: REAL BROKER, LLC - New
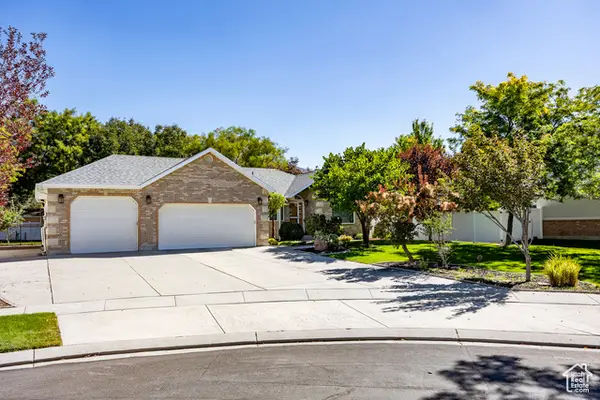 $825,000Active6 beds 3 baths3,440 sq. ft.
$825,000Active6 beds 3 baths3,440 sq. ft.12701 S Bird Dog Cv, Draper, UT 84020
MLS# 2114024Listed by: SUMMIT SOTHEBY'S INTERNATIONAL REALTY - New
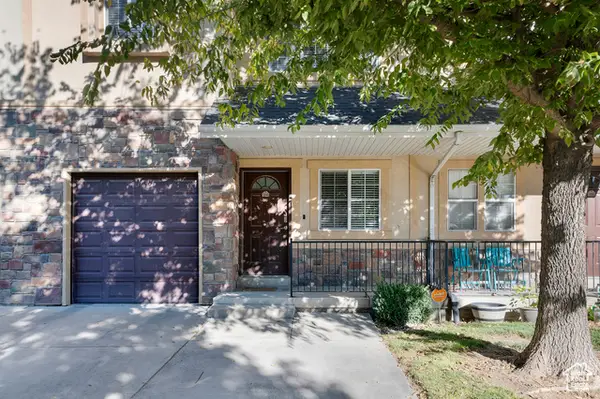 $435,000Active4 beds 4 baths1,825 sq. ft.
$435,000Active4 beds 4 baths1,825 sq. ft.13549 S Venicia Way, Draper, UT 84020
MLS# 2114008Listed by: PRIME RESIDENTIAL BROKERS - New
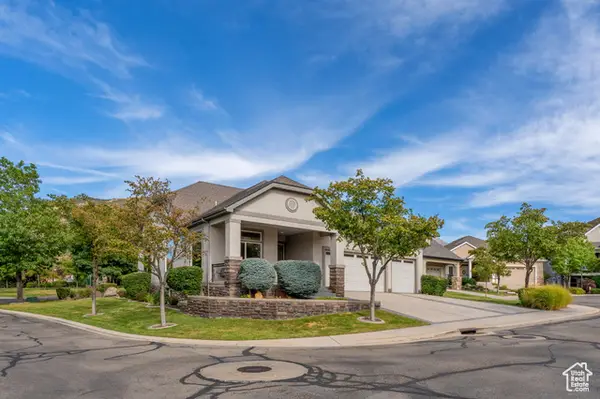 $1,150,000Active4 beds 4 baths4,113 sq. ft.
$1,150,000Active4 beds 4 baths4,113 sq. ft.14133 S Spyglass Hill Dr, Draper, UT 84020
MLS# 2113976Listed by: EQUITY REAL ESTATE (PREMIER ELITE) - New
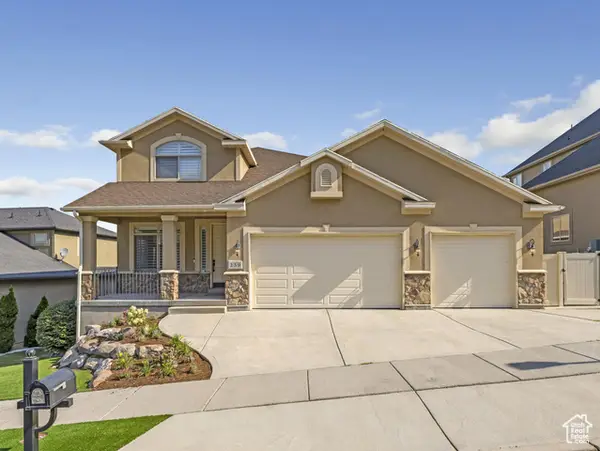 $949,000Active5 beds 4 baths3,754 sq. ft.
$949,000Active5 beds 4 baths3,754 sq. ft.259 E Red Leaf Dr S, Draper, UT 84020
MLS# 2113960Listed by: COLDWELL BANKER REALTY (UNION HEIGHTS) - New
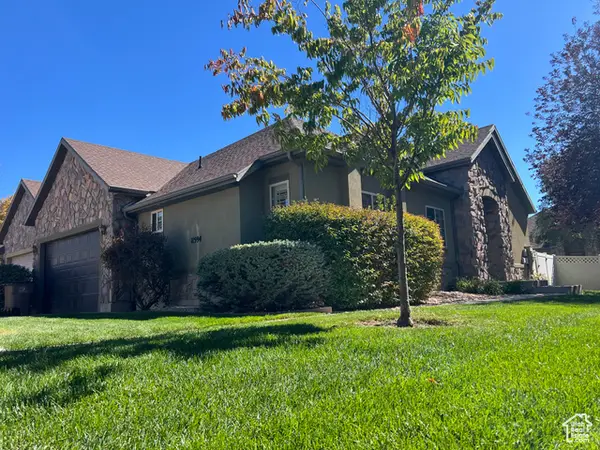 $639,900Active4 beds 3 baths2,684 sq. ft.
$639,900Active4 beds 3 baths2,684 sq. ft.11594 S Tuscan View Ct E #8, Draper, UT 84020
MLS# 2113935Listed by: MC DOUGAL & ASSOCIATES REALTORS, LLC - Open Thu, 10am to 1pmNew
 $670,000Active5 beds 4 baths2,583 sq. ft.
$670,000Active5 beds 4 baths2,583 sq. ft.795 E Sunrise View Drive, Draper, UT 84020
MLS# 12504240Listed by: COLDWELL BANKER REALTY (PARK CITY-NEWPARK) - New
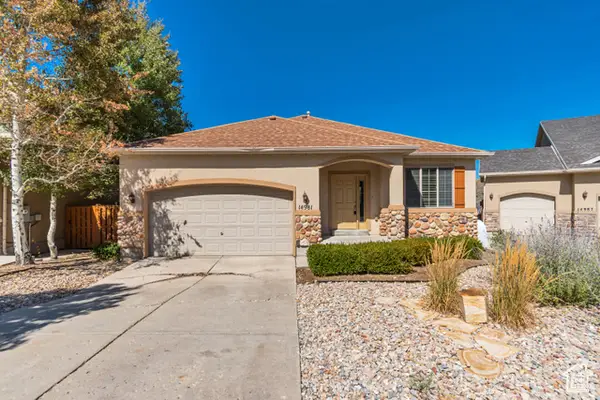 $623,000Active3 beds 2 baths3,119 sq. ft.
$623,000Active3 beds 2 baths3,119 sq. ft.14981 S Eagle Crest Dr E, Draper (UT Cnty), UT 84020
MLS# 2113629Listed by: AMERITRUE REAL ESTATE & MANAGEMENT PLLC - New
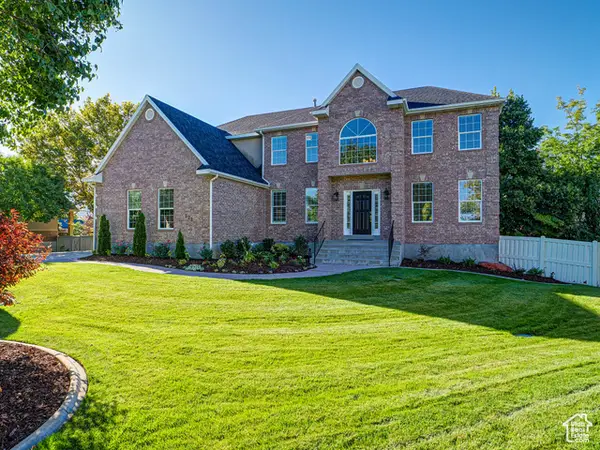 $1,200,000Active7 beds 5 baths4,639 sq. ft.
$1,200,000Active7 beds 5 baths4,639 sq. ft.572 E Autumn Hollow Ct S, Draper, UT 84020
MLS# 2113594Listed by: REAL BROKER, LLC (DRAPER)  $625,000Active3 beds 2 baths2,824 sq. ft.
$625,000Active3 beds 2 baths2,824 sq. ft.1823 E Walnut Grove Dr S, Draper, UT 84020
MLS# 2104406Listed by: CAPITAL INVESTMENT REAL ESTATE LLC
