694 W Cephus Rd, Draper, UT 84020
Local realty services provided by:ERA Realty Center
Listed by:brett r sellick
Office:summit sotheby's international realty
MLS#:2095840
Source:SL
Price summary
- Price:$3,999,900
- Price per sq. ft.:$252.42
About this home
Timeless, palatial two-story estate located in the heart of Draper and Utah's Silicon Slopes. From the moment you arrive, you'll be captivated by the stunning curb appeal and the grandeur of this magnificent home. Stepping inside, you're greeted by an impressive entryway - truly one of the grandest you will ever see. Just off the front door, a beautiful office features rich tiger wood details throughout, creating an elegant and inspiring workspace. The home offers main-floor living and showcases timeless design elements, including formal living and dining rooms that are increasingly rare today. There are ample options for placing a piano, allowing you to create the perfect setting for gatherings and music. Step out the back door into an entertainer's paradise, where you'll find a sparkling saltwater pool with a slide, a charming gazebo, a cozy fire pit, a playground, an in-ground trampoline, and a fully equipped outdoor kitchen - everything you need for unforgettable summer parties. Upstairs, you'll find three spacious bedrooms and an open office area, ideal for homework, a second office, or a creative space. The lower level features three additional bedrooms, a second kitchen, an expansive family/game room, a luxurious home theater, a large safe room with a secure door under the porch, and a substantial unfinished space that can be customized as a gym, pickleball court, or basketball court. Above the main garage is a private studio apartment with its own separate access through the garage - perfect for guests or extended family. To the right of the home is an extraordinary detached garage, large enough to accommodate 1214 additional cars. These garages are outfitted with heaters, epoxy floors, and 220V power. Above the detached garage, you'll find a beautifully finished three-bedroom apartment with high-end finishes consistent with the rest of the home. This home is perfect for someone that wants to run their business from their home, with plenty of room for inventory and parking. No matter what you're looking for, this estate offers it all - luxury, space, versatility, and unparalleled amenities.
Contact an agent
Home facts
- Year built:2008
- Listing ID #:2095840
- Added:421 day(s) ago
- Updated:September 28, 2025 at 10:58 AM
Rooms and interior
- Bedrooms:11
- Total bathrooms:10
- Full bathrooms:4
- Half bathrooms:2
- Living area:15,846 sq. ft.
Heating and cooling
- Cooling:Central Air
- Heating:Forced Air, Gas: Central
Structure and exterior
- Roof:Asphalt
- Year built:2008
- Building area:15,846 sq. ft.
- Lot area:1.01 Acres
Schools
- High school:Alta
- Middle school:Draper Park
- Elementary school:Willow Springs
Utilities
- Water:Culinary, Irrigation, Water Connected
- Sewer:Sewer Connected, Sewer: Connected, Sewer: Public
Finances and disclosures
- Price:$3,999,900
- Price per sq. ft.:$252.42
- Tax amount:$13,947
New listings near 694 W Cephus Rd
- Open Thu, 5 to 7pmNew
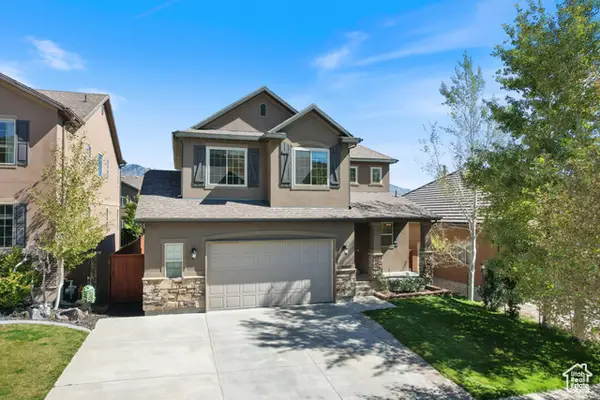 $677,990Active4 beds 3 baths2,726 sq. ft.
$677,990Active4 beds 3 baths2,726 sq. ft.16047 S Timber Brook Dr, Draper, UT 84020
MLS# 2114021Listed by: REAL BROKER, LLC - New
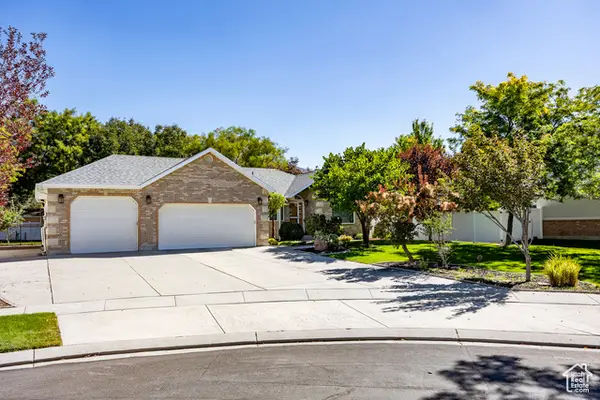 $825,000Active6 beds 3 baths3,440 sq. ft.
$825,000Active6 beds 3 baths3,440 sq. ft.12701 S Bird Dog Cv, Draper, UT 84020
MLS# 2114024Listed by: SUMMIT SOTHEBY'S INTERNATIONAL REALTY - New
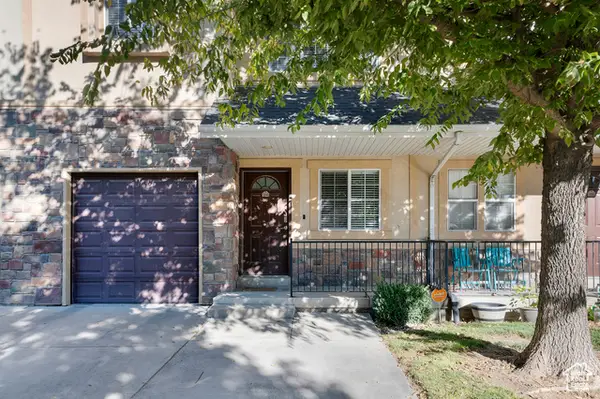 $435,000Active4 beds 4 baths1,825 sq. ft.
$435,000Active4 beds 4 baths1,825 sq. ft.13549 S Venicia Way, Draper, UT 84020
MLS# 2114008Listed by: PRIME RESIDENTIAL BROKERS - New
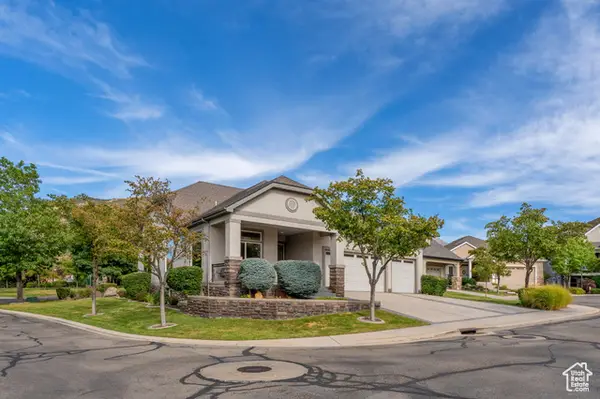 $1,150,000Active4 beds 4 baths4,113 sq. ft.
$1,150,000Active4 beds 4 baths4,113 sq. ft.14133 S Spyglass Hill Dr, Draper, UT 84020
MLS# 2113976Listed by: EQUITY REAL ESTATE (PREMIER ELITE) - New
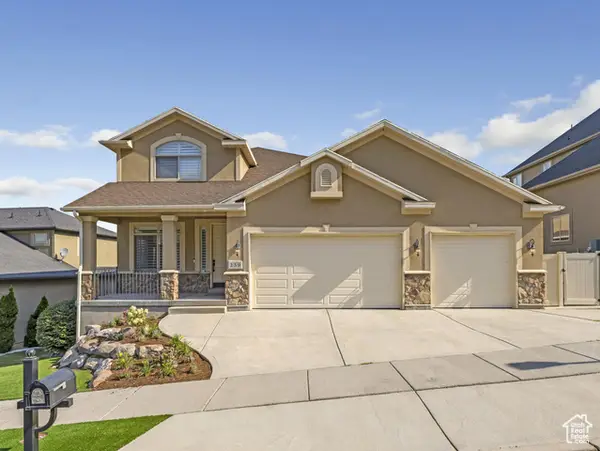 $949,000Active5 beds 4 baths3,754 sq. ft.
$949,000Active5 beds 4 baths3,754 sq. ft.259 E Red Leaf Dr S, Draper, UT 84020
MLS# 2113960Listed by: COLDWELL BANKER REALTY (UNION HEIGHTS) - New
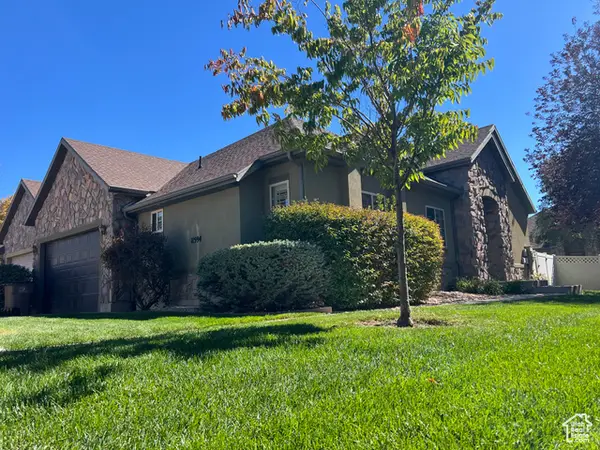 $639,900Active4 beds 3 baths2,684 sq. ft.
$639,900Active4 beds 3 baths2,684 sq. ft.11594 S Tuscan View Ct E #8, Draper, UT 84020
MLS# 2113935Listed by: MC DOUGAL & ASSOCIATES REALTORS, LLC - Open Thu, 10am to 1pmNew
 $670,000Active5 beds 4 baths2,583 sq. ft.
$670,000Active5 beds 4 baths2,583 sq. ft.795 E Sunrise View Drive, Draper, UT 84020
MLS# 12504240Listed by: COLDWELL BANKER REALTY (PARK CITY-NEWPARK) - New
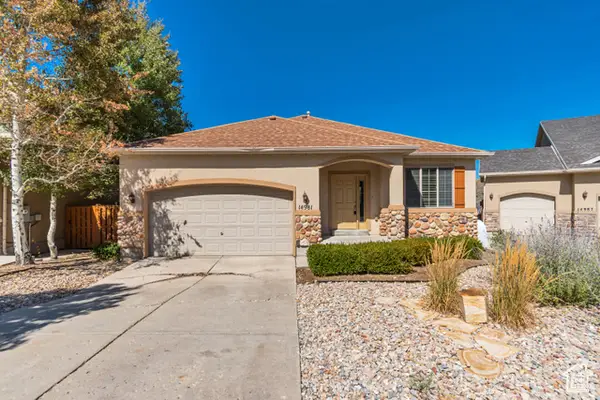 $623,000Active3 beds 2 baths3,119 sq. ft.
$623,000Active3 beds 2 baths3,119 sq. ft.14981 S Eagle Crest Dr E, Draper (UT Cnty), UT 84020
MLS# 2113629Listed by: AMERITRUE REAL ESTATE & MANAGEMENT PLLC - New
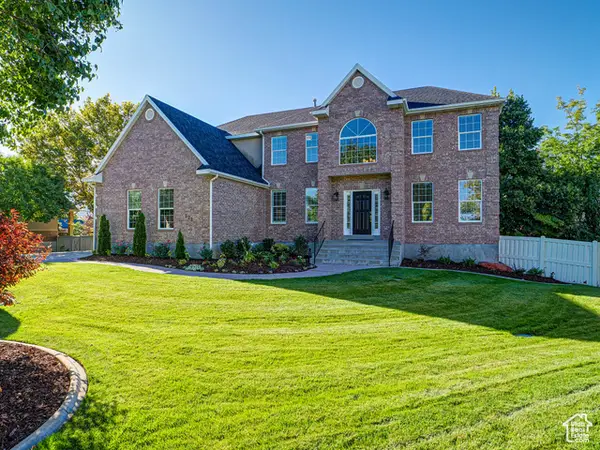 $1,200,000Active7 beds 5 baths4,639 sq. ft.
$1,200,000Active7 beds 5 baths4,639 sq. ft.572 E Autumn Hollow Ct S, Draper, UT 84020
MLS# 2113594Listed by: REAL BROKER, LLC (DRAPER)  $625,000Active3 beds 2 baths2,824 sq. ft.
$625,000Active3 beds 2 baths2,824 sq. ft.1823 E Walnut Grove Dr S, Draper, UT 84020
MLS# 2104406Listed by: CAPITAL INVESTMENT REAL ESTATE LLC
