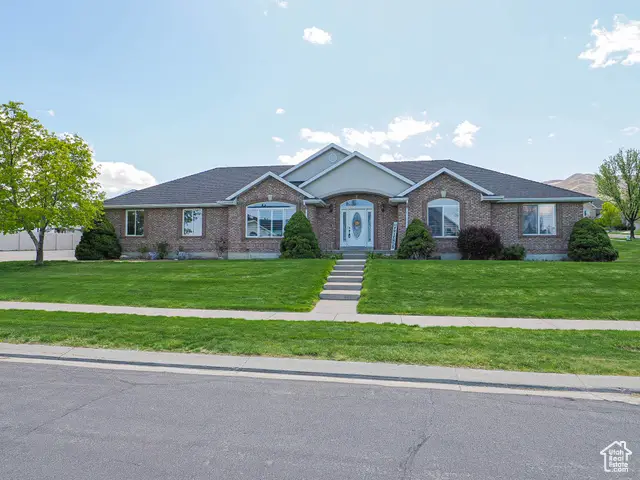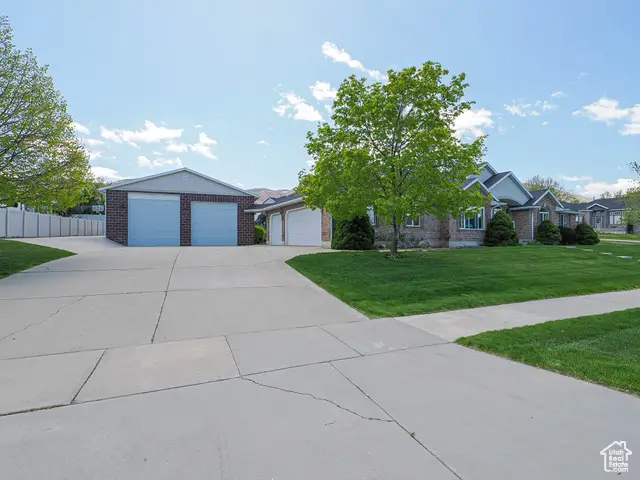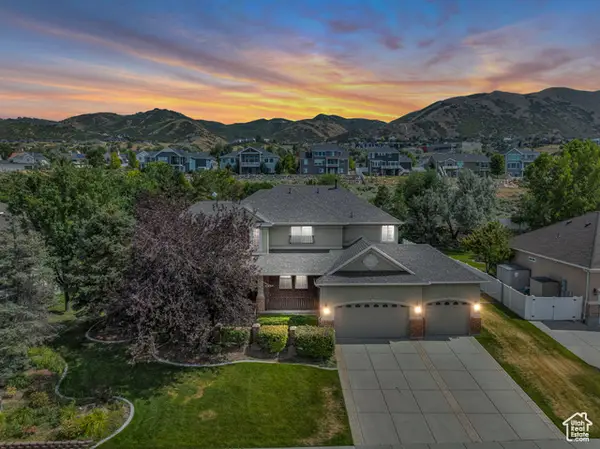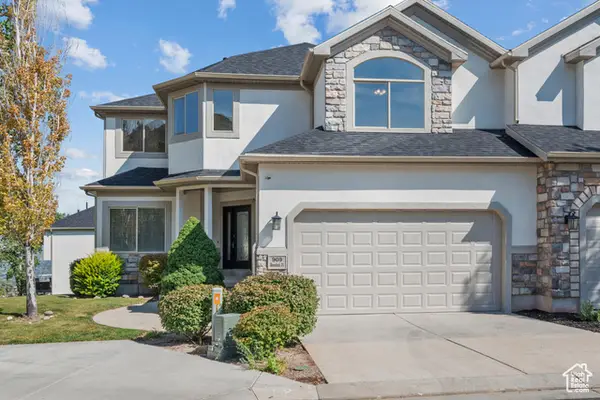764 E Southfork Dr S, Draper, UT 84020
Local realty services provided by:ERA Brokers Consolidated



Listed by:janet eakin
Office:imagine real estate, llc.
MLS#:2079221
Source:SL
Price summary
- Price:$1,050,000
- Price per sq. ft.:$249.29
About this home
Charming brick rambler located on a spacious half-acre lot in a highly desirable Draper neighborhood. The home features an attached extra-deep 3-car garage and a detached 50' x 36' RV garage equipped with 2 large doors (13'6" and 12' high), heating, water faucets, a sewer dump, workshop, & intercom wiring-perfect for storing a full-size RV, boat, or multiple vehicles. Additional RV pad adjacent to the RV Garage. Inside, the home boasts tile flooring in the entry, kitchen, hall, laundry, & bathrooms. Formal living/dining room and a den with French doors. Radiant floor heating system offers 4 zones (2 per floor) controlled by dual thermostats. The kitchen is equipped with granite countertops, a tile backsplash, Bosch appliances, & a double gas oven. Both the master and downstairs bathrooms feature travertine countertops. New Carpet and paint throughout. Multiple ceiling fans, LED canned lighting, a gas fireplace, and cellulose insulation. The finished basement includes 4 large bedrooms, a spacious family/theater room, a wet bar, and a separate entrance to a salon that could easily be converted into a full kitchen, dog wash or Mother-in-law. Outdoor features include a large covered patio, beautiful manicured yard and a newer roof. The property offers both comfort and functionality in a prime location.
Contact an agent
Home facts
- Year built:1994
- Listing Id #:2079221
- Added:114 day(s) ago
- Updated:August 14, 2025 at 11:00 AM
Rooms and interior
- Bedrooms:6
- Total bathrooms:4
- Full bathrooms:1
- Half bathrooms:1
- Living area:4,212 sq. ft.
Heating and cooling
- Cooling:Central Air
- Heating:Radiant Floor
Structure and exterior
- Roof:Asphalt, Pitched
- Year built:1994
- Building area:4,212 sq. ft.
- Lot area:0.45 Acres
Schools
- High school:Corner Canyon
- Middle school:Draper Park
- Elementary school:Draper
Utilities
- Water:Culinary, Irrigation, Water Connected
- Sewer:Sewer Connected, Sewer: Connected, Sewer: Public
Finances and disclosures
- Price:$1,050,000
- Price per sq. ft.:$249.29
- Tax amount:$4,398
New listings near 764 E Southfork Dr S
- New
 $500,000Active3 beds 4 baths2,154 sq. ft.
$500,000Active3 beds 4 baths2,154 sq. ft.957 E Senior Band Rd, Draper, UT 84020
MLS# 2105093Listed by: CHAPMAN-RICHARDS & ASSOCIATES, INC. - Open Fri, 4 to 6pmNew
 $1,995,000Active7 beds 7 baths8,995 sq. ft.
$1,995,000Active7 beds 7 baths8,995 sq. ft.1867 E Harvest Oak Cir, Draper, UT 84020
MLS# 2105070Listed by: CHRISTIES INTERNATIONAL REAL ESTATE PARK CITY - New
 $415,000Active3 beds 3 baths1,564 sq. ft.
$415,000Active3 beds 3 baths1,564 sq. ft.14659 S Culross Ln, Draper, UT 84020
MLS# 2105042Listed by: IN DEPTH REALTY (ELITE) - New
 $499,900Active3 beds 4 baths2,100 sq. ft.
$499,900Active3 beds 4 baths2,100 sq. ft.2194 E Whitekirk Way, Draper (UT Cnty), UT 84020
MLS# 2104648Listed by: EXP REALTY, LLC - New
 $870,000Active4 beds 4 baths3,152 sq. ft.
$870,000Active4 beds 4 baths3,152 sq. ft.14599 S Chaumont Ct, Draper, UT 84020
MLS# 2104526Listed by: PRIME REAL ESTATE EXPERTS (FOUNDERS) - Open Sat, 9 to 11amNew
 $1,799,900Active5 beds 4 baths4,852 sq. ft.
$1,799,900Active5 beds 4 baths4,852 sq. ft.1536 E Trail Crest Ct, Draper, UT 84020
MLS# 2104516Listed by: PRESIDIO REAL ESTATE - New
 $650,000Active3 beds 2 baths2,824 sq. ft.
$650,000Active3 beds 2 baths2,824 sq. ft.1823 E Walnut Dr S, Draper, UT 84020
MLS# 2104406Listed by: CAPITAL INVESTMENT REAL ESTATE LLC - New
 $1,500,000Active6 beds 4 baths4,265 sq. ft.
$1,500,000Active6 beds 4 baths4,265 sq. ft.1803 E Crimson Oak Dr, Draper, UT 84020
MLS# 2104310Listed by: LAKEVIEW REALTY INC - New
 $1,350,000Active6 beds 5 baths5,227 sq. ft.
$1,350,000Active6 beds 5 baths5,227 sq. ft.598 E Hollow Creek Rd, Draper, UT 84020
MLS# 2104209Listed by: THE SUMMIT GROUP - New
 $609,999Active4 beds 4 baths3,459 sq. ft.
$609,999Active4 beds 4 baths3,459 sq. ft.909 E Rosebud Ct, Draper, UT 84020
MLS# 2104060Listed by: UTAH HOME CENTRAL
