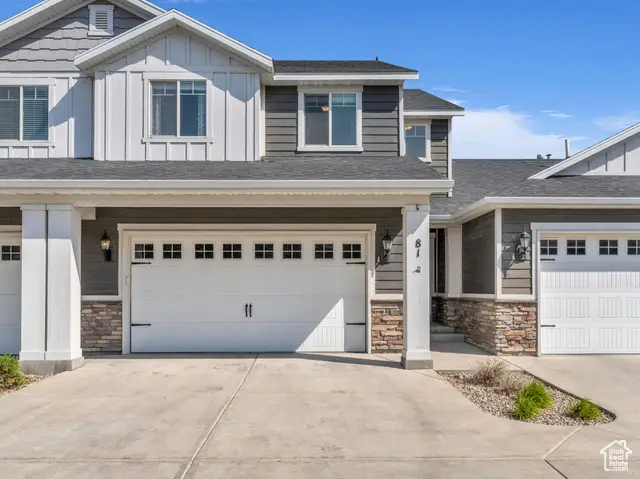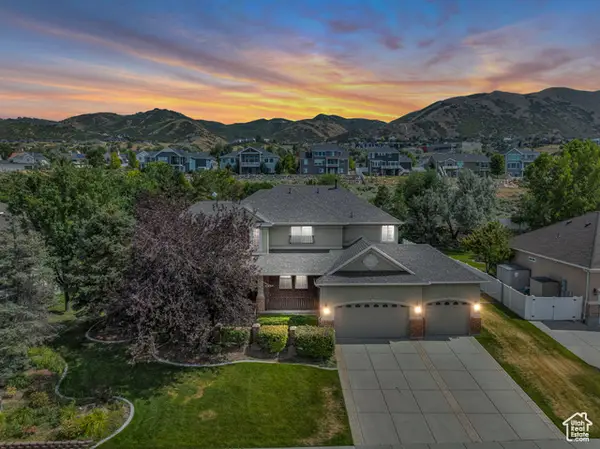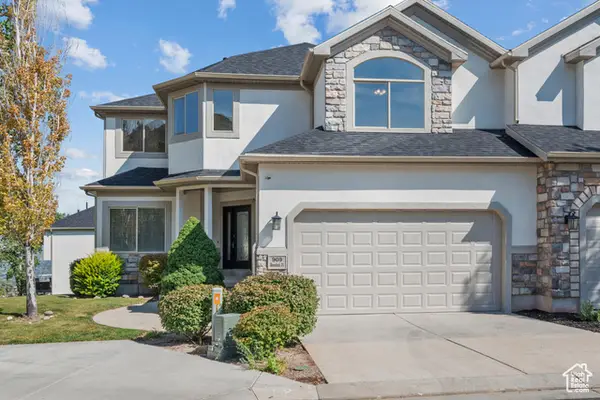81 E Side Hill Ln S, Draper, UT 84020
Local realty services provided by:ERA Realty Center



81 E Side Hill Ln S,Draper, UT 84020
$474,750
- 3 Beds
- 3 Baths
- 2,225 sq. ft.
- Townhouse
- Pending
Listed by:shelly carver
Office:coldwell banker realty (union heights)
MLS#:2097073
Source:SL
Price summary
- Price:$474,750
- Price per sq. ft.:$213.37
- Monthly HOA dues:$250
About this home
Effortless living in the heart of Draper. This nicely maintained townhome offers the perfect blend of style, functionality, and location. Nestled in a beautifully landscaped community with mountain views, the home features 3 spacious bedrooms, 3 bathrooms, and a smart open-concept layout designed for modern living. Upstairs, a versatile loft provides the ideal space for a home office, study nook, or creative zone - perfect for today's lifestyle. The kitchen is both stylish and functional, featuring granite countertops, stainless steel appliances, and an oversized island that anchors the living space for casual entertaining. Home includes the appliances including washer and dryer - the microwave, refrigerator and ceiling fan lights are new. The unfinished basement offers a blank canvas, ready to accommodate an additional bedroom, bathroom, and flexible living space tailored to your needs. Generous natural light, vaulted ceilings, and outdoor balcony enhance the home's airy atmosphere, while the two-car garage offers everyday convenience. Community amenities include a picnic and BBQ area, as well as a playground - ideal for relaxed gatherings and outdoor enjoyment. Located minutes from Draper's top-rated schools, shopping, dining and scenic trail systems. This home offers the best of suburban tranquility and urban accessibility. A rare find that checks every box!
Contact an agent
Home facts
- Year built:2013
- Listing Id #:2097073
- Added:36 day(s) ago
- Updated:August 11, 2025 at 03:12 PM
Rooms and interior
- Bedrooms:3
- Total bathrooms:3
- Full bathrooms:2
- Half bathrooms:1
- Living area:2,225 sq. ft.
Heating and cooling
- Cooling:Central Air
- Heating:Gas: Central
Structure and exterior
- Roof:Asphalt
- Year built:2013
- Building area:2,225 sq. ft.
- Lot area:0.05 Acres
Schools
- High school:Corner Canyon
- Middle school:Draper Park
- Elementary school:Oak Hollow
Utilities
- Water:Culinary, Water Connected
- Sewer:Sewer Connected, Sewer: Connected
Finances and disclosures
- Price:$474,750
- Price per sq. ft.:$213.37
- Tax amount:$2,237
New listings near 81 E Side Hill Ln S
- New
 $500,000Active3 beds 4 baths2,154 sq. ft.
$500,000Active3 beds 4 baths2,154 sq. ft.957 E Senior Band Rd, Draper, UT 84020
MLS# 2105093Listed by: CHAPMAN-RICHARDS & ASSOCIATES, INC. - Open Fri, 4 to 6pmNew
 $1,995,000Active7 beds 7 baths8,995 sq. ft.
$1,995,000Active7 beds 7 baths8,995 sq. ft.1867 E Harvest Oak Cir, Draper, UT 84020
MLS# 2105070Listed by: CHRISTIES INTERNATIONAL REAL ESTATE PARK CITY - New
 $415,000Active3 beds 3 baths1,564 sq. ft.
$415,000Active3 beds 3 baths1,564 sq. ft.14659 S Culross Ln, Draper, UT 84020
MLS# 2105042Listed by: IN DEPTH REALTY (ELITE) - New
 $499,900Active3 beds 4 baths2,100 sq. ft.
$499,900Active3 beds 4 baths2,100 sq. ft.2194 E Whitekirk Way, Draper (UT Cnty), UT 84020
MLS# 2104648Listed by: EXP REALTY, LLC - New
 $870,000Active4 beds 4 baths3,152 sq. ft.
$870,000Active4 beds 4 baths3,152 sq. ft.14599 S Chaumont Ct, Draper, UT 84020
MLS# 2104526Listed by: PRIME REAL ESTATE EXPERTS (FOUNDERS) - Open Sat, 9 to 11amNew
 $1,799,900Active5 beds 4 baths4,852 sq. ft.
$1,799,900Active5 beds 4 baths4,852 sq. ft.1536 E Trail Crest Ct, Draper, UT 84020
MLS# 2104516Listed by: PRESIDIO REAL ESTATE - New
 $650,000Active3 beds 2 baths2,824 sq. ft.
$650,000Active3 beds 2 baths2,824 sq. ft.1823 E Walnut Dr S, Draper, UT 84020
MLS# 2104406Listed by: CAPITAL INVESTMENT REAL ESTATE LLC - New
 $1,500,000Active6 beds 4 baths4,265 sq. ft.
$1,500,000Active6 beds 4 baths4,265 sq. ft.1803 E Crimson Oak Dr, Draper, UT 84020
MLS# 2104310Listed by: LAKEVIEW REALTY INC - New
 $1,350,000Active6 beds 5 baths5,227 sq. ft.
$1,350,000Active6 beds 5 baths5,227 sq. ft.598 E Hollow Creek Rd, Draper, UT 84020
MLS# 2104209Listed by: THE SUMMIT GROUP - New
 $609,999Active4 beds 4 baths3,459 sq. ft.
$609,999Active4 beds 4 baths3,459 sq. ft.909 E Rosebud Ct, Draper, UT 84020
MLS# 2104060Listed by: UTAH HOME CENTRAL
