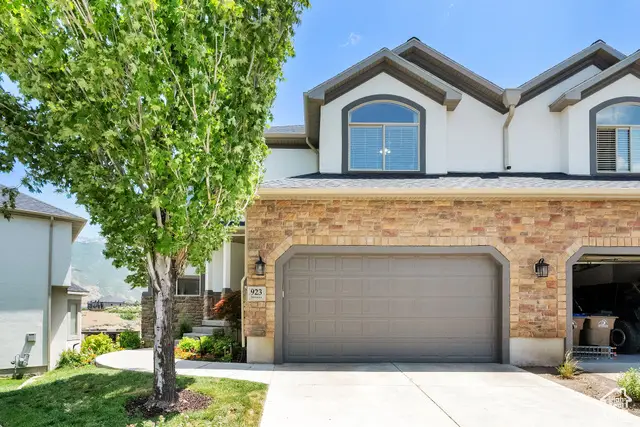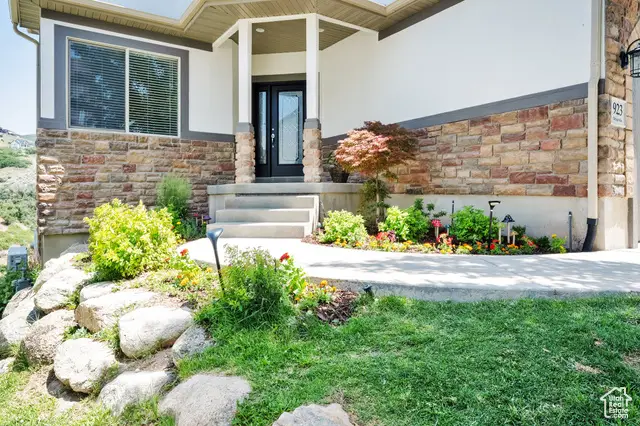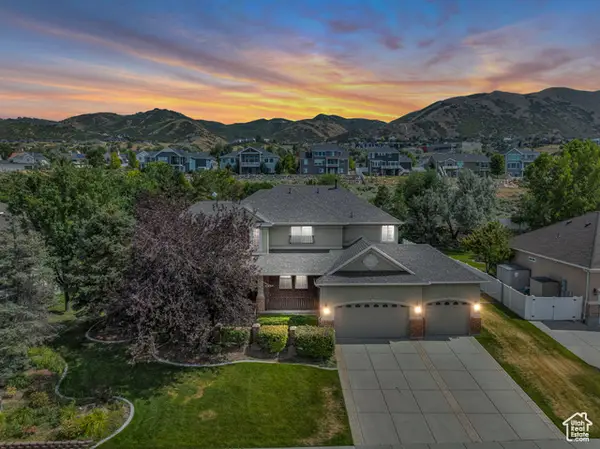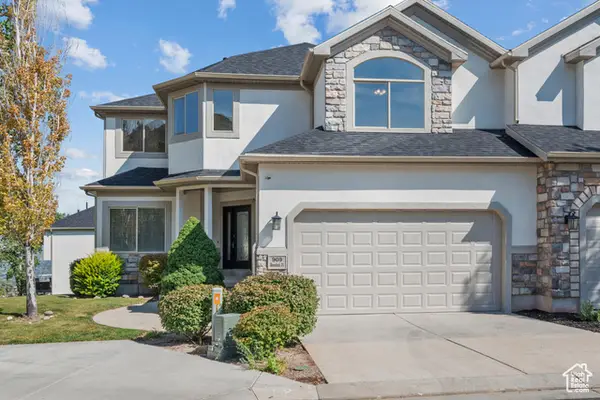923 E Absaroka Ct S, Draper, UT 84020
Local realty services provided by:ERA Brokers Consolidated



Listed by:craig r hawker
Office:action team realty
MLS#:2094207
Source:SL
Price summary
- Price:$725,000
- Price per sq. ft.:$208.63
- Monthly HOA dues:$424
About this home
Beautiful townhome located in a quiet cul-de-sac, this townhome offers low maintenance. Enjoy east-facing 180 degree views of the mountains and valley from the back deck. Owner has put in a private trail from home to 150 miles of groomed trails for dog walking, hiking, and mountain biking. Main level features a bright, open floor plan with vaulted ceilings, a spacious kitchen, family room, laundry room, and office. The kitchen is complete with tile backsplash, granite countertops, walk-in pantry, and recessed lighting. Upstairs you'll find the primary bedroom with vaulted ceilings and an ensuite featuring separate shower and oversized soaker tub, two sink vanity, bathroom, and large walk-in closet, plus two additional large bedrooms with mountain views. Fully finished walkout basement includes another bedroom, bathroom, family room, and kitchenette. Perfect for older kids wanting their own privacy. Home boasts new roof, brand new furnaces, a/c's and hot water heater. Two car garage with epoxy floors, extra storage, and utility sink. Conveniently located near multiple hiking, biking, and walking trails. Easy freeway access and close to shopping, entertainment, and dining options.
Contact an agent
Home facts
- Year built:2004
- Listing Id #:2094207
- Added:51 day(s) ago
- Updated:August 14, 2025 at 11:00 AM
Rooms and interior
- Bedrooms:4
- Total bathrooms:4
- Full bathrooms:2
- Half bathrooms:1
- Living area:3,475 sq. ft.
Heating and cooling
- Cooling:Central Air
- Heating:Forced Air, Gas: Central
Structure and exterior
- Roof:Asphalt
- Year built:2004
- Building area:3,475 sq. ft.
- Lot area:0.03 Acres
Schools
- High school:Corner Canyon
- Middle school:Draper Park
- Elementary school:Oak Hollow
Utilities
- Water:Culinary, Water Connected
- Sewer:Sewer Connected, Sewer: Connected, Sewer: Public
Finances and disclosures
- Price:$725,000
- Price per sq. ft.:$208.63
- Tax amount:$3,188
New listings near 923 E Absaroka Ct S
- New
 $500,000Active3 beds 4 baths2,154 sq. ft.
$500,000Active3 beds 4 baths2,154 sq. ft.957 E Senior Band Rd, Draper, UT 84020
MLS# 2105093Listed by: CHAPMAN-RICHARDS & ASSOCIATES, INC. - Open Fri, 4 to 6pmNew
 $1,995,000Active7 beds 7 baths8,995 sq. ft.
$1,995,000Active7 beds 7 baths8,995 sq. ft.1867 E Harvest Oak Cir, Draper, UT 84020
MLS# 2105070Listed by: CHRISTIES INTERNATIONAL REAL ESTATE PARK CITY - New
 $415,000Active3 beds 3 baths1,564 sq. ft.
$415,000Active3 beds 3 baths1,564 sq. ft.14659 S Culross Ln, Draper, UT 84020
MLS# 2105042Listed by: IN DEPTH REALTY (ELITE) - New
 $499,900Active3 beds 4 baths2,100 sq. ft.
$499,900Active3 beds 4 baths2,100 sq. ft.2194 E Whitekirk Way, Draper (UT Cnty), UT 84020
MLS# 2104648Listed by: EXP REALTY, LLC - New
 $870,000Active4 beds 4 baths3,152 sq. ft.
$870,000Active4 beds 4 baths3,152 sq. ft.14599 S Chaumont Ct, Draper, UT 84020
MLS# 2104526Listed by: PRIME REAL ESTATE EXPERTS (FOUNDERS) - Open Sat, 9 to 11amNew
 $1,799,900Active5 beds 4 baths4,852 sq. ft.
$1,799,900Active5 beds 4 baths4,852 sq. ft.1536 E Trail Crest Ct, Draper, UT 84020
MLS# 2104516Listed by: PRESIDIO REAL ESTATE - New
 $650,000Active3 beds 2 baths2,824 sq. ft.
$650,000Active3 beds 2 baths2,824 sq. ft.1823 E Walnut Dr S, Draper, UT 84020
MLS# 2104406Listed by: CAPITAL INVESTMENT REAL ESTATE LLC - New
 $1,500,000Active6 beds 4 baths4,265 sq. ft.
$1,500,000Active6 beds 4 baths4,265 sq. ft.1803 E Crimson Oak Dr, Draper, UT 84020
MLS# 2104310Listed by: LAKEVIEW REALTY INC - New
 $1,350,000Active6 beds 5 baths5,227 sq. ft.
$1,350,000Active6 beds 5 baths5,227 sq. ft.598 E Hollow Creek Rd, Draper, UT 84020
MLS# 2104209Listed by: THE SUMMIT GROUP - New
 $609,999Active4 beds 4 baths3,459 sq. ft.
$609,999Active4 beds 4 baths3,459 sq. ft.909 E Rosebud Ct, Draper, UT 84020
MLS# 2104060Listed by: UTAH HOME CENTRAL
