1965 E Emerald Ave, Eagle Mountain, UT 84005
Local realty services provided by:ERA Brokers Consolidated
1965 E Emerald Ave,Eagle Mountain, UT 84005
$565,000
- 4 Beds
- 3 Baths
- 3,583 sq. ft.
- Single family
- Pending
Listed by:lynae wheelhouse
Office:kw westfield
MLS#:2102022
Source:SL
Price summary
- Price:$565,000
- Price per sq. ft.:$157.69
About this home
Beautiful 2-Story Farmhouse Style | No HOA | 3 -Car Garage | Upstairs retreat with 3 beds, 2 full baths, and a loft. Open main floor layout featuring 9' ceilings, kitchen/family room, 4th bedroom or office, half bath, and mudroom. Kitchen includes stainless steel gas appliances, quartz countertops, and soft-close cabinets. Unfinished basement offers potential for a future bathroom and custom space. Water softener and active radon mitigation system installed. Enjoy a thoughtfully landscaped, fenced backyard. Spacious 3-car garage. Primary suite has a walk in closet with organizer, dual sinks, separate tub and shower. Custom blinds throughout. Smart Home package included. Loft could become future 5th bedroom. Jellyfish Lighting installed. Square footage figures are provided as a courtesy estimate only and were obtained from builder's disclosure. Buyer is advised to obtain an independent measurement.
Contact an agent
Home facts
- Year built:2021
- Listing ID #:2102022
- Added:56 day(s) ago
- Updated:September 21, 2025 at 03:16 PM
Rooms and interior
- Bedrooms:4
- Total bathrooms:3
- Full bathrooms:2
- Half bathrooms:1
- Living area:3,583 sq. ft.
Heating and cooling
- Cooling:Central Air
- Heating:Forced Air, Gas: Central
Structure and exterior
- Roof:Asphalt
- Year built:2021
- Building area:3,583 sq. ft.
- Lot area:0.25 Acres
Schools
- High school:Cedar Valley High school
- Middle school:Frontier
- Elementary school:Eagle Valley
Utilities
- Water:Culinary, Water Connected
- Sewer:Sewer Connected, Sewer: Connected, Sewer: Public
Finances and disclosures
- Price:$565,000
- Price per sq. ft.:$157.69
- Tax amount:$2,498
New listings near 1965 E Emerald Ave
- New
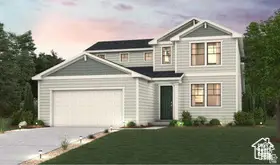 $574,990Active4 beds 3 baths4,173 sq. ft.
$574,990Active4 beds 3 baths4,173 sq. ft.205 E Clear Granite Way, Eagle Mountain, UT 84005
MLS# 2113745Listed by: CENTURY COMMUNITIES REALTY OF UTAH, LLC - New
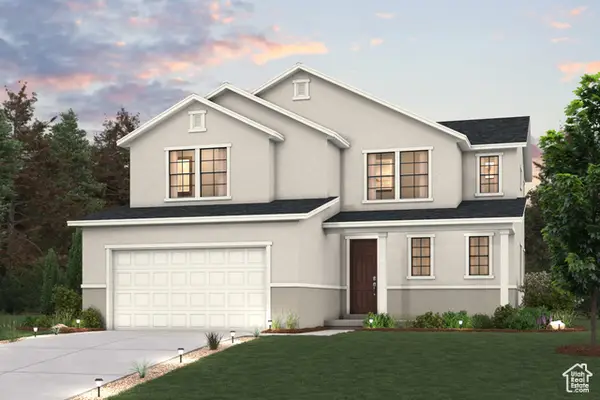 $559,990Active3 beds 3 baths3,516 sq. ft.
$559,990Active3 beds 3 baths3,516 sq. ft.191 E Clear Granite Way, Eagle Mountain, UT 84005
MLS# 2113751Listed by: CENTURY COMMUNITIES REALTY OF UTAH, LLC - New
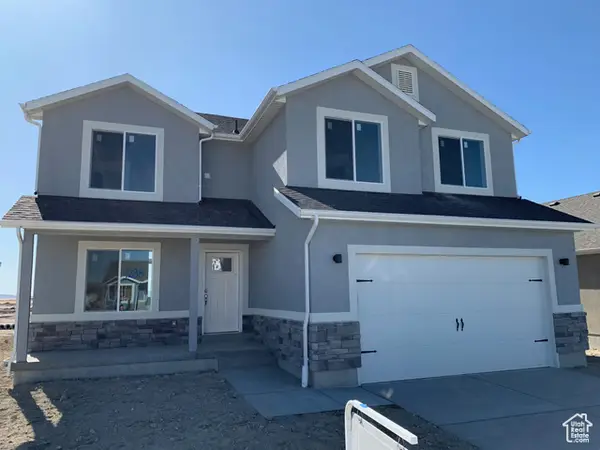 $534,900Active4 beds 3 baths3,144 sq. ft.
$534,900Active4 beds 3 baths3,144 sq. ft.2287 E Marigold Dr, Eagle Mountain, UT 84005
MLS# 2113759Listed by: NJG REAL ESTATE LLC - New
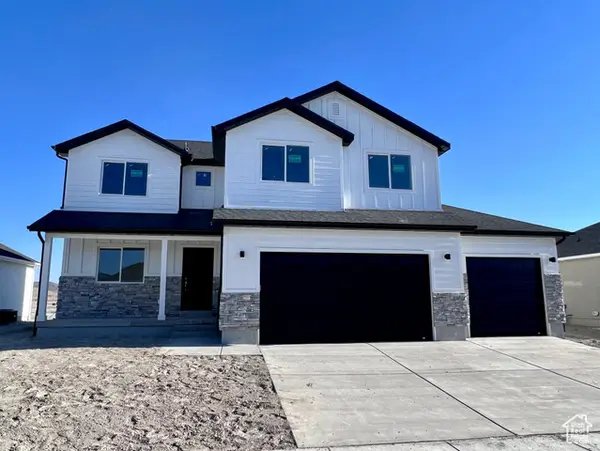 $549,900Active4 beds 3 baths3,144 sq. ft.
$549,900Active4 beds 3 baths3,144 sq. ft.2347 E Marigold Dr, Eagle Mountain, UT 84005
MLS# 2113769Listed by: NJG REAL ESTATE LLC - New
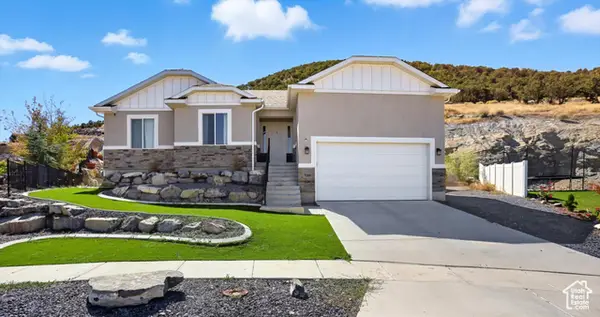 $649,000Active5 beds 3 baths3,016 sq. ft.
$649,000Active5 beds 3 baths3,016 sq. ft.7089 Golden Ridge Ct N, Eagle Mountain, UT 84005
MLS# 2113696Listed by: HOMIE - New
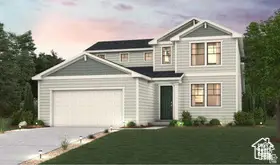 $569,990Active4 beds 3 baths4,173 sq. ft.
$569,990Active4 beds 3 baths4,173 sq. ft.182 E Clear Granite Way, Eagle Mountain, UT 84005
MLS# 2113703Listed by: CENTURY COMMUNITIES REALTY OF UTAH, LLC - New
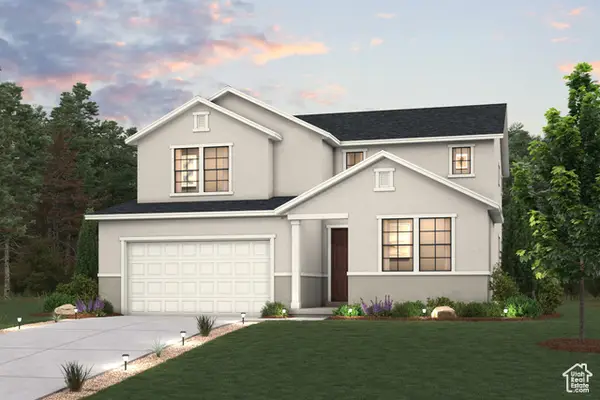 $584,990Active3 beds 3 baths4,125 sq. ft.
$584,990Active3 beds 3 baths4,125 sq. ft.217 E Clear Granite Way, Eagle Mountain, UT 84005
MLS# 2113711Listed by: CENTURY COMMUNITIES REALTY OF UTAH, LLC - New
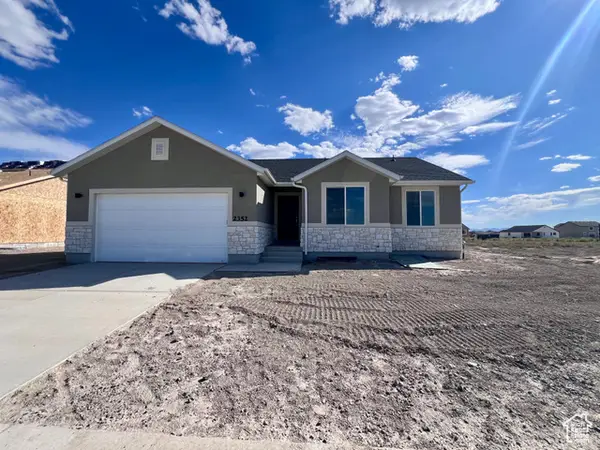 $449,900Active3 beds 2 baths2,449 sq. ft.
$449,900Active3 beds 2 baths2,449 sq. ft.2322 E Yellow Blossom St, Eagle Mountain, UT 84005
MLS# 2113724Listed by: NJG REAL ESTATE LLC - New
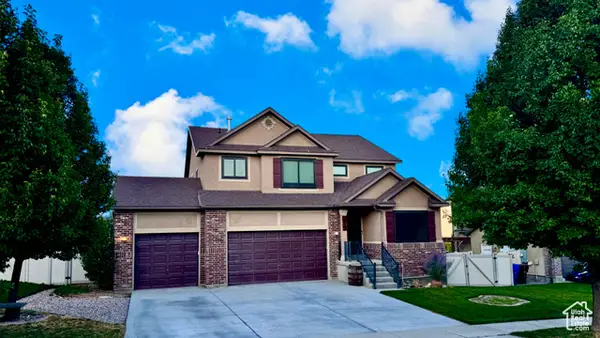 $599,900Active5 beds 4 baths3,130 sq. ft.
$599,900Active5 beds 4 baths3,130 sq. ft.7692 N Decrescendo Dr, Eagle Mountain, UT 84005
MLS# 2113615Listed by: UTAH'S WISE CHOICE REAL ESTATE - New
 $515,000Active4 beds 4 baths2,566 sq. ft.
$515,000Active4 beds 4 baths2,566 sq. ft.3751 E Royal Troon Dr, Eagle Mountain, UT 84005
MLS# 2113607Listed by: LPT REALTY, LLC
