668 E Garden Grove Dr #215, Eagle Mountain, UT 84005
Local realty services provided by:ERA Brokers Consolidated
668 E Garden Grove Dr #215,Eagle Mountain, UT 84005
$429,900
- 3 Beds
- 3 Baths
- 2,543 sq. ft.
- Townhouse
- Pending
Listed by:erin mehler
Office:exp realty, llc.
MLS#:2093174
Source:SL
Price summary
- Price:$429,900
- Price per sq. ft.:$169.05
- Monthly HOA dues:$175
About this home
End Unit! You will be BLOWN AWAY with his spacious and roomy this townhome is!! The back half of the 4 car garage can be finished into a kitchen / living room area and the basement is setup for a full bathroom and huge bedroom. Mother in law apartment setup here is PERFECT! This unit has white cabinets with gray quartz counters, photos are of one of our staged model homes, the layout is the same as in these photos. This stunning three-level townhome offers an abundance of space and natural light, making it a perfect place to call home! Featuring a massive four-car garage with a separate entrance to an unfinished basement, this home offers incredible flexibility. Located in Brylee Farms, Eagle Mountain's premier community, you'll have access to top-tier amenities, including a resort-style pool, clubhouse, parks, over eight pickleball courts, a basketball court, scenic trails, pavilions, and more! Built with BAMCORE technology, this home is designed for energy efficiency and noise reduction. There's plenty of room for your truck and toy trailer, and we have multiple units available with white or gray cabinet options. The photos shown are of the model-come tour our MOVE-IN READY homes today! Photos are of past units. The Cabinets are gray and counters are white in this particular listing. 1% contributed toward closing costs with our preferred lender OR a one year rate buy down, your choice. $20,000 Utah Housing down payment assistance program and Zero down for those who qualify!! Our preferred lender can help you get to a payment that works for you!
Contact an agent
Home facts
- Year built:2025
- Listing ID #:2093174
- Added:47 day(s) ago
- Updated:August 15, 2025 at 06:52 PM
Rooms and interior
- Bedrooms:3
- Total bathrooms:3
- Full bathrooms:2
- Half bathrooms:1
- Living area:2,543 sq. ft.
Heating and cooling
- Cooling:Central Air
- Heating:Forced Air, Gas: Central
Structure and exterior
- Roof:Asphalt
- Year built:2025
- Building area:2,543 sq. ft.
- Lot area:0.03 Acres
Schools
- High school:Cedar Valley
- Middle school:Frontier
- Elementary school:Mountain Trails
Utilities
- Water:Culinary, Water Connected
- Sewer:Sewer Connected, Sewer: Connected, Sewer: Public
Finances and disclosures
- Price:$429,900
- Price per sq. ft.:$169.05
- Tax amount:$2,250
New listings near 668 E Garden Grove Dr #215
- New
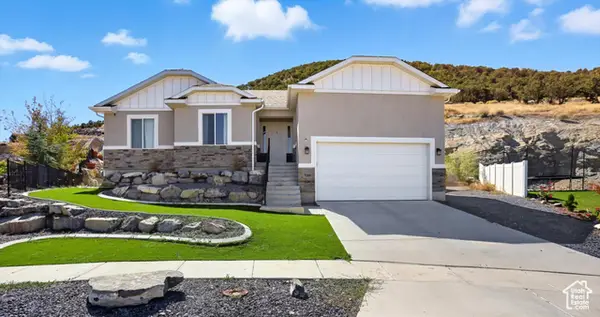 $649,000Active5 beds 3 baths3,016 sq. ft.
$649,000Active5 beds 3 baths3,016 sq. ft.7089 Golden Ridge Ct N, Eagle Mountain, UT 84005
MLS# 2113696Listed by: HOMIE - New
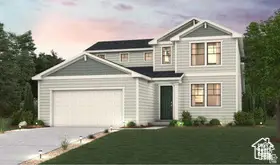 $569,990Active4 beds 3 baths4,173 sq. ft.
$569,990Active4 beds 3 baths4,173 sq. ft.182 E Clear Granite Way, Eagle Mountain, UT 84005
MLS# 2113703Listed by: CENTURY COMMUNITIES REALTY OF UTAH, LLC - New
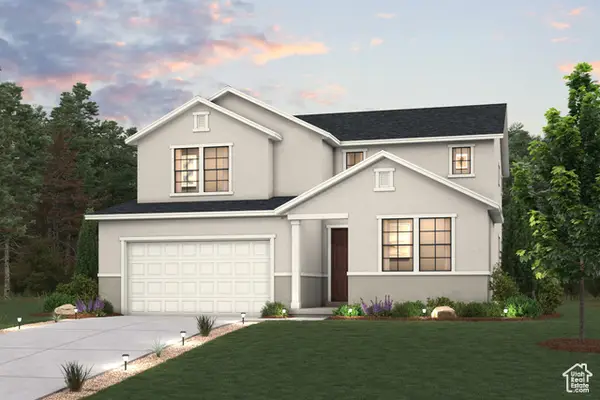 $584,990Active3 beds 3 baths4,125 sq. ft.
$584,990Active3 beds 3 baths4,125 sq. ft.217 E Clear Granite Way, Eagle Mountain, UT 84005
MLS# 2113711Listed by: CENTURY COMMUNITIES REALTY OF UTAH, LLC - New
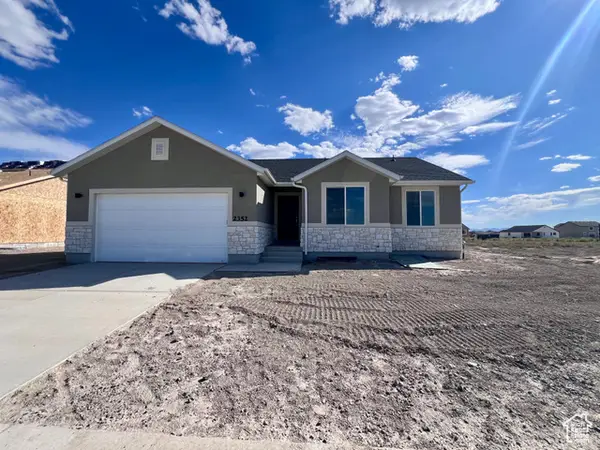 $449,900Active3 beds 2 baths2,449 sq. ft.
$449,900Active3 beds 2 baths2,449 sq. ft.2322 E Yellow Blossom St, Eagle Mountain, UT 84005
MLS# 2113724Listed by: NJG REAL ESTATE LLC - New
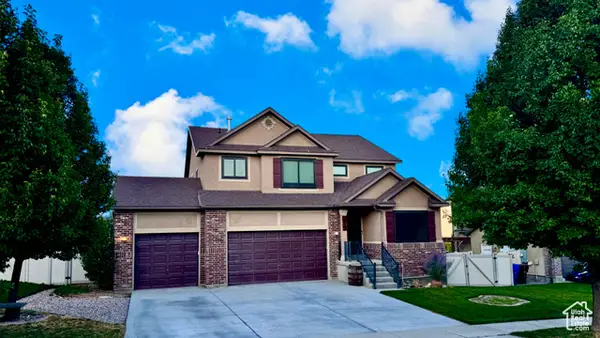 $599,900Active5 beds 4 baths3,130 sq. ft.
$599,900Active5 beds 4 baths3,130 sq. ft.7692 N Decrescendo Dr, Eagle Mountain, UT 84005
MLS# 2113615Listed by: UTAH'S WISE CHOICE REAL ESTATE - New
 $515,000Active4 beds 4 baths2,566 sq. ft.
$515,000Active4 beds 4 baths2,566 sq. ft.3751 E Royal Troon Dr, Eagle Mountain, UT 84005
MLS# 2113607Listed by: LPT REALTY, LLC - New
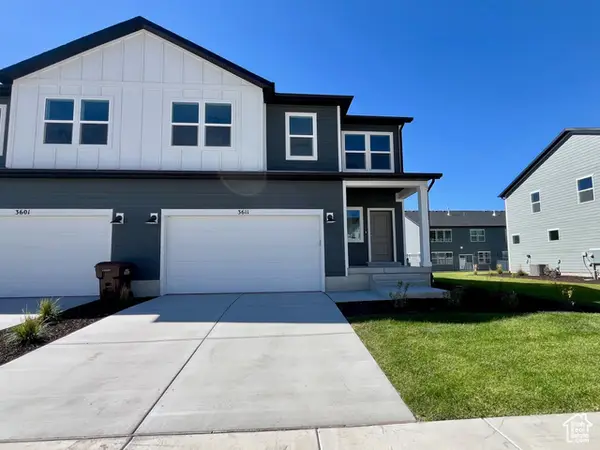 $469,900Active4 beds 4 baths2,527 sq. ft.
$469,900Active4 beds 4 baths2,527 sq. ft.3611 N Oak Blvd #333, Eagle Mountain, UT 84005
MLS# 2113546Listed by: FIELDSTONE REALTY LLC - New
 $639,990Active3 beds 3 baths3,837 sq. ft.
$639,990Active3 beds 3 baths3,837 sq. ft.5101 N Lukes St, Eagle Mountain, UT 84005
MLS# 2113511Listed by: CENTURY COMMUNITIES REALTY OF UTAH, LLC - Open Sat, 10am to 12pmNew
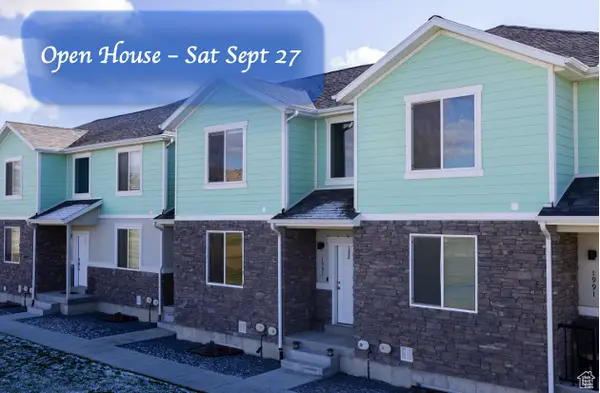 $415,000Active3 beds 3 baths2,446 sq. ft.
$415,000Active3 beds 3 baths2,446 sq. ft.1997 E Abbey Way S, Eagle Mountain, UT 84005
MLS# 2113536Listed by: EQUITY REAL ESTATE (SELECT) - New
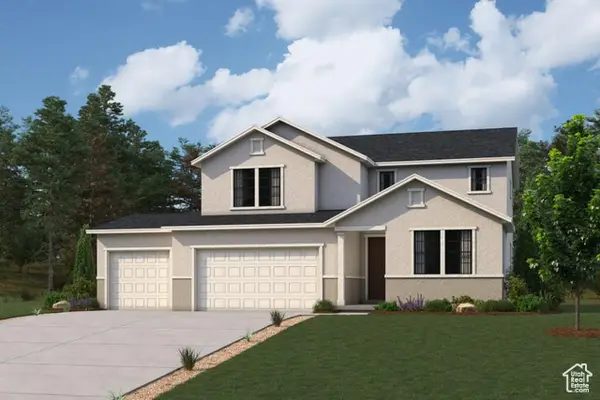 $634,990Active3 beds 3 baths4,125 sq. ft.
$634,990Active3 beds 3 baths4,125 sq. ft.196 E Quartz Creek Ln, Eagle Mountain, UT 84005
MLS# 2113502Listed by: CENTURY COMMUNITIES REALTY OF UTAH, LLC
