203 E Deer Run Loop #40, Elk Ridge, UT 84651
Local realty services provided by:ERA Realty Center
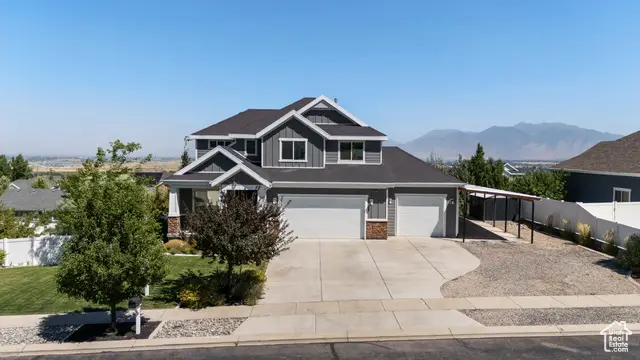
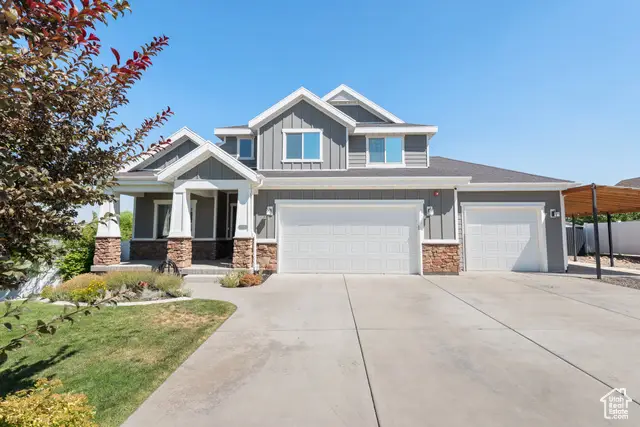

203 E Deer Run Loop #40,Elk Ridge, UT 84651
$794,000
- 5 Beds
- 4 Baths
- 3,572 sq. ft.
- Single family
- Active
Listed by:lacee smith
Office:unity group real estate llc.
MLS#:2069790
Source:SL
Price summary
- Price:$794,000
- Price per sq. ft.:$222.28
About this home
This home truly has it all - including some of the best views in Elk Ridge! Stepping into the open floorplan with 20ft tall entry and living room ceilings, the first thing you'll notice is the breathtaking view of the entire valley enjoyed from the four picture windows. The spacious kitchen boasts a gas range, large walk-in pantry, gold-series appliances, oversized workstation sink with touchless faucet, ample counter space, and amazing views to enjoy while cooking. Off the dining room is a large Trex deck perfect for entertaining or simply relaxing and soaking in the scenery. The fully finished, walkout basement offers added versatility. The bright windows and 9ft ceilings with extra sound insulation make this space not even feel like a basement. Whether for someone to enjoy a room away from the rest, multi-generational living, or a rental unit - this basement has potential with pre-plumbing for a kitchenette, as well as additional laundry hookups already installed. The home was recently updated with luxury 10.3mm LVP flooring on the main floor and basement, paint throughout, and cozy plush carpeting upstairs. The top level embraces family living with 2 bedrooms and a full bath, plus the master suite with spacious closet, double sinks, large walk-in shower and spacious soaking tub. The mature, fully usable yard is equipped with a Wi-Fi-enabled smart sprinkler and drip system, fruit trees, a gas firepit, and more. This established space boasts huge trees, shrubs, and perennial flowers you won't get with a new build! Car enthusiasts and hobbyists will appreciate the heated, insulated, and extended garage with 220V power - offering plenty of room for projects and storage. This home is loaded with high-end features, including: Dual-zoned HVAC, two water heaters, water softener, Culligan water filtration & reverse osmosis system, smart bulb Photocell-controlled exterior lighting for energy efficiency and customizable colors, fiber internet connections, and more. Don't miss this incredible opportunity to own a move-in-ready home with unbeatable views, luxury features, and income potential! Seller is offering seller financing with these options: 20% Down 4.2% 30% Down 3.7%
Contact an agent
Home facts
- Year built:2017
- Listing Id #:2069790
- Added:141 day(s) ago
- Updated:August 14, 2025 at 11:00 AM
Rooms and interior
- Bedrooms:5
- Total bathrooms:4
- Full bathrooms:2
- Half bathrooms:1
- Living area:3,572 sq. ft.
Heating and cooling
- Cooling:Central Air
- Heating:Gas: Central
Structure and exterior
- Roof:Asphalt
- Year built:2017
- Building area:3,572 sq. ft.
- Lot area:0.35 Acres
Schools
- High school:Salem Hills
- Middle school:Salem Jr
- Elementary school:Mt Loafer
Utilities
- Water:Culinary, Water Connected
- Sewer:Sewer Connected, Sewer: Connected
Finances and disclosures
- Price:$794,000
- Price per sq. ft.:$222.28
- Tax amount:$3,480
New listings near 203 E Deer Run Loop #40
- New
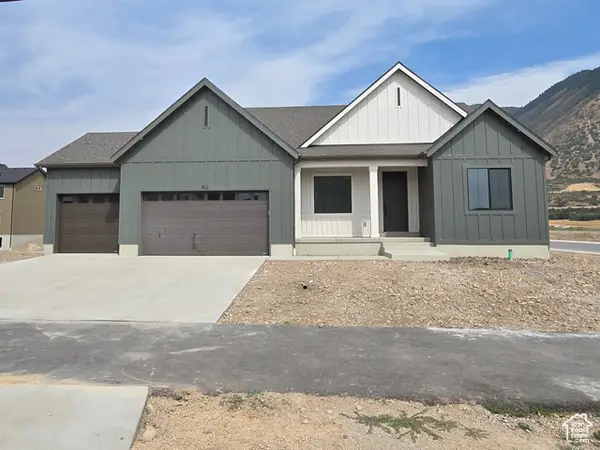 $739,990Active3 beds 3 baths4,528 sq. ft.
$739,990Active3 beds 3 baths4,528 sq. ft.809 N Chianina Dr #165, Salem, UT 84653
MLS# 2103616Listed by: D.R. HORTON, INC 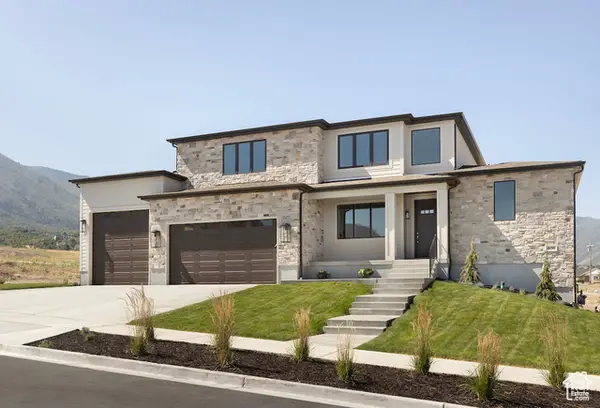 $1,294,900Pending5 beds 4 baths4,994 sq. ft.
$1,294,900Pending5 beds 4 baths4,994 sq. ft.806 E Ridge View Dr, Salem, UT 84653
MLS# 2102715Listed by: ULRICH REALTORS, INC. $600,000Active3.41 Acres
$600,000Active3.41 AcresAddress Withheld By Seller, Elk Ridge, UT 84651
MLS# 2101888Listed by: LEGACY GROUP REAL ESTATE PLLC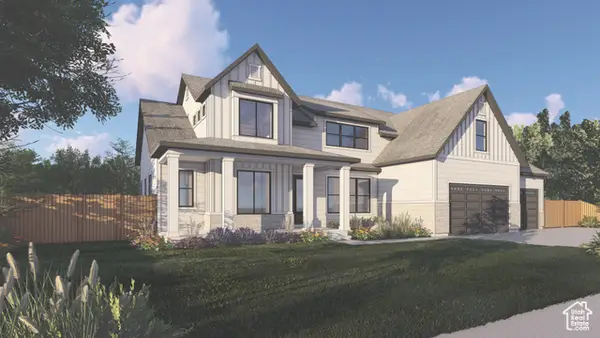 $1,030,000Active4 beds 3 baths4,064 sq. ft.
$1,030,000Active4 beds 3 baths4,064 sq. ft.650 E Bridger Ln, Elk Ridge, UT 84651
MLS# 2101855Listed by: BYBEE & CO REALTY, LLC $899,900Pending6 beds 4 baths4,225 sq. ft.
$899,900Pending6 beds 4 baths4,225 sq. ft.759 N Burke Ln, Elk Ridge, UT 84651
MLS# 2100828Listed by: BYBEE & CO REALTY, LLC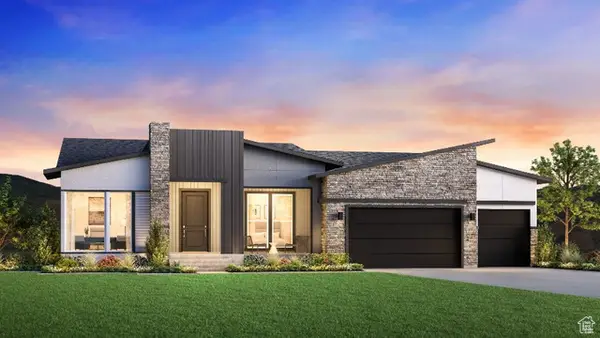 $1,800,000Active5 beds 7 baths5,828 sq. ft.
$1,800,000Active5 beds 7 baths5,828 sq. ft.761 N Birch Ln #64, Elk Ridge, UT 84651
MLS# 2100780Listed by: TOLL BROTHERS REAL ESTATE, INC. $505,900Active4 beds 3 baths3,092 sq. ft.
$505,900Active4 beds 3 baths3,092 sq. ft.364 E Ocampo Ln, Elk Ridge, UT 84651
MLS# 2100734Listed by: VIERIG AND COMPANY REAL ESTATE $675,000Active6 beds 3 baths3,442 sq. ft.
$675,000Active6 beds 3 baths3,442 sq. ft.175 W Wolverine Crk, Elk Ridge, UT 84651
MLS# 2100036Listed by: REAL BROKER, LLC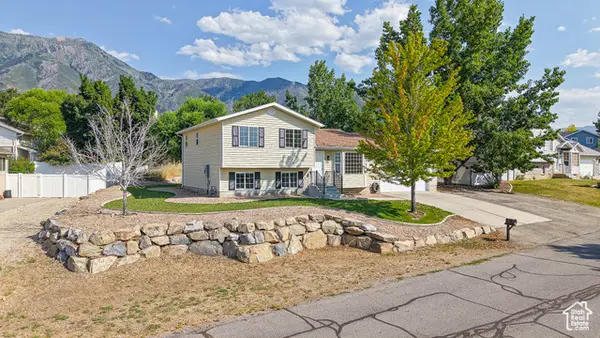 $590,000Active5 beds 3 baths2,309 sq. ft.
$590,000Active5 beds 3 baths2,309 sq. ft.300 E Magellan Ln, Elk Ridge, UT 84651
MLS# 2099896Listed by: BYBEE & CO REALTY, LLC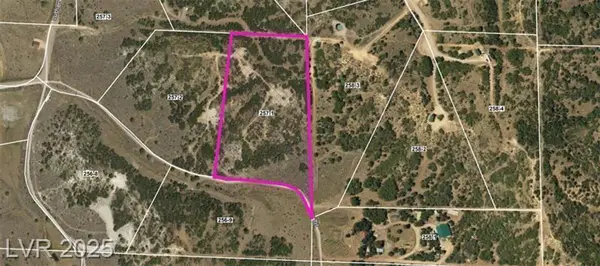 $195,000Active10 Acres
$195,000Active10 AcresParcel 1 Fox Trail Oak Hill Estates, Alton, UT 84710
MLS# 25-263206Listed by: CENTURY 21 EVEREST IRON

