412 W Ambleview Way, Elk Ridge, UT 84651
Local realty services provided by:ERA Realty Center


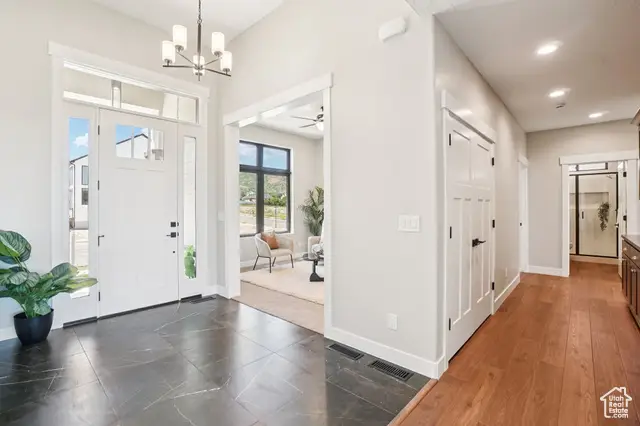
Listed by:briana allred
Office:equity real estate (advantage)
MLS#:2087485
Source:SL
Price summary
- Price:$971,000
- Price per sq. ft.:$201.41
About this home
Open houses: 8/20 6-8pm. The seller is offering a 6K incentive to be used at the buyer's discretion! Nestled in the scenic foothills of Mount Loafer, this Elk Ridge gem offers the best of both worlds: modern comfort and unbeatable outdoor adventure. Step inside to discover an open-concept main floor designed for effortless entertaining, complete with an elevator providing convenient access to the walkout basement. This new home boasts numerous upgrades, see attached list for details, but highlights include a gourmet kitchen featuring granite countertops, a gas range, a vented microwave, and ample cabinet space, including storage under the island. You'll love the oversized pantry with a dedicated "Costco door" leading directly into the garage for easy unloading. The main level offers two spacious bedrooms, with sound insulation between the great room and the primary suite, and the lower level has an additional three bedrooms, second laundry hookups, separate HVAC system, soft water rough in, Radon system, and plumbing for a future kitchen-perfect for a private guest suite or multi-generational living. Enjoy seamless indoor-outdoor entertaining with gas lines stubbed on both the deck and lower patio for your grilling pleasure. Outside, prepare to be captivated by sweeping mountain views and crisp canyon air. With easy access to hiking and biking trails, and just 5 minutes from Gladstan Golf Course, adventure is always at your fingertips. Explore the Nebo Loop Scenic Byway for a quick escape, or venture further to the Manti-La Sal National Forest or Canyonlands National Park. Elk Ridge is a true haven for nature lovers, offering fantastic opportunities for fishing, ATV riding, camping, and unforgettable autumn drives. Enjoy the peaceful, small-town feel of Elk Ridge, all while being just minutes from Provo's city amenities and a mere 10 minutes from your nearest grocery store. This home offers the perfect balance of serenity, space, and adventure. You don't want to miss out on this opportunity!
Contact an agent
Home facts
- Year built:2024
- Listing Id #:2087485
- Added:65 day(s) ago
- Updated:August 15, 2025 at 11:04 AM
Rooms and interior
- Bedrooms:5
- Total bathrooms:3
- Full bathrooms:3
- Living area:4,821 sq. ft.
Heating and cooling
- Cooling:Central Air
- Heating:Gas: Central
Structure and exterior
- Roof:Asphalt
- Year built:2024
- Building area:4,821 sq. ft.
- Lot area:0.28 Acres
Schools
- High school:Salem Hills
- Middle school:Salem Jr
- Elementary school:Foothills
Utilities
- Water:Culinary, Water Connected
- Sewer:Sewer Connected, Sewer: Connected
Finances and disclosures
- Price:$971,000
- Price per sq. ft.:$201.41
- Tax amount:$2,038
New listings near 412 W Ambleview Way
- New
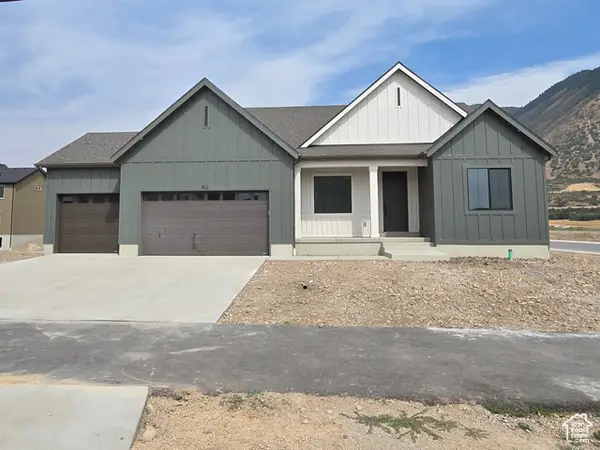 $739,990Active3 beds 3 baths4,528 sq. ft.
$739,990Active3 beds 3 baths4,528 sq. ft.809 N Chianina Dr #165, Salem, UT 84653
MLS# 2103616Listed by: D.R. HORTON, INC 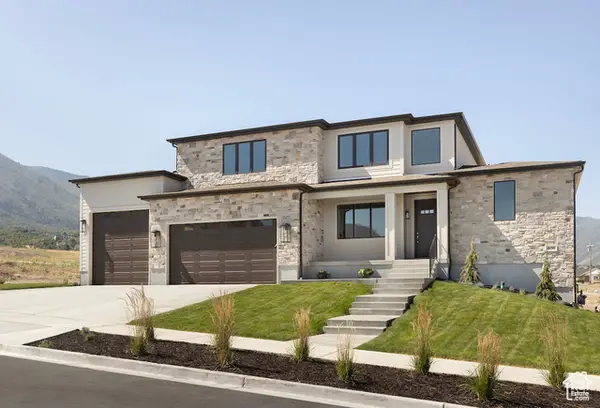 $1,294,900Pending5 beds 4 baths4,994 sq. ft.
$1,294,900Pending5 beds 4 baths4,994 sq. ft.806 E Ridge View Dr, Salem, UT 84653
MLS# 2102715Listed by: ULRICH REALTORS, INC. $600,000Active3.41 Acres
$600,000Active3.41 AcresAddress Withheld By Seller, Elk Ridge, UT 84651
MLS# 2101888Listed by: LEGACY GROUP REAL ESTATE PLLC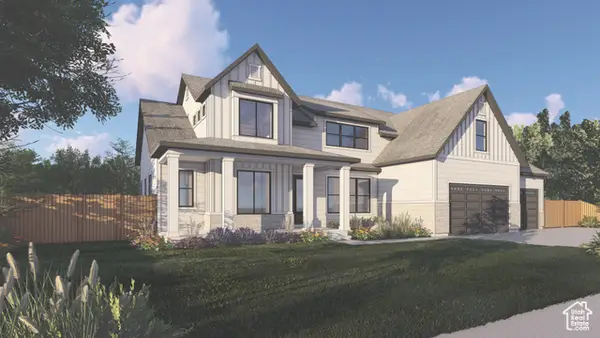 $1,030,000Active4 beds 3 baths4,064 sq. ft.
$1,030,000Active4 beds 3 baths4,064 sq. ft.650 E Bridger Ln, Elk Ridge, UT 84651
MLS# 2101855Listed by: BYBEE & CO REALTY, LLC $899,900Pending6 beds 4 baths4,225 sq. ft.
$899,900Pending6 beds 4 baths4,225 sq. ft.759 N Burke Ln, Elk Ridge, UT 84651
MLS# 2100828Listed by: BYBEE & CO REALTY, LLC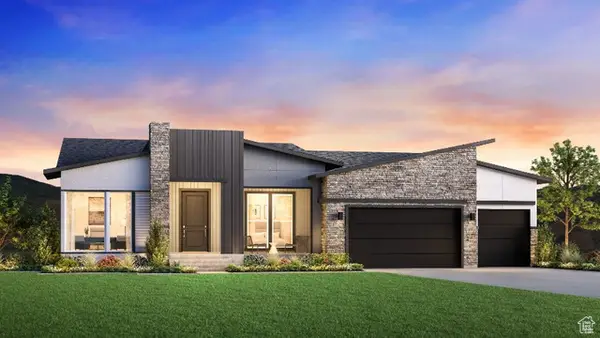 $1,800,000Active5 beds 7 baths5,828 sq. ft.
$1,800,000Active5 beds 7 baths5,828 sq. ft.761 N Birch Ln #64, Elk Ridge, UT 84651
MLS# 2100780Listed by: TOLL BROTHERS REAL ESTATE, INC. $505,900Active4 beds 3 baths3,092 sq. ft.
$505,900Active4 beds 3 baths3,092 sq. ft.364 E Ocampo Ln, Elk Ridge, UT 84651
MLS# 2100734Listed by: VIERIG AND COMPANY REAL ESTATE $675,000Active6 beds 3 baths3,442 sq. ft.
$675,000Active6 beds 3 baths3,442 sq. ft.175 W Wolverine Crk, Elk Ridge, UT 84651
MLS# 2100036Listed by: REAL BROKER, LLC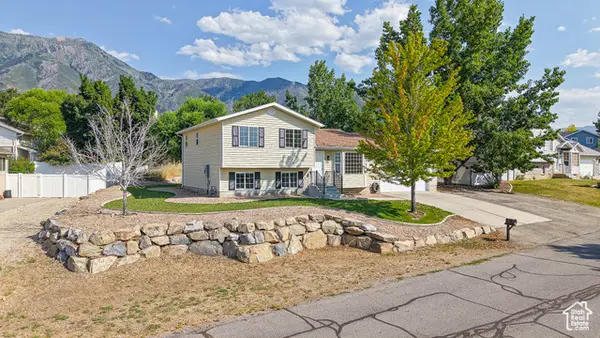 $590,000Active5 beds 3 baths2,309 sq. ft.
$590,000Active5 beds 3 baths2,309 sq. ft.300 E Magellan Ln, Elk Ridge, UT 84651
MLS# 2099896Listed by: BYBEE & CO REALTY, LLC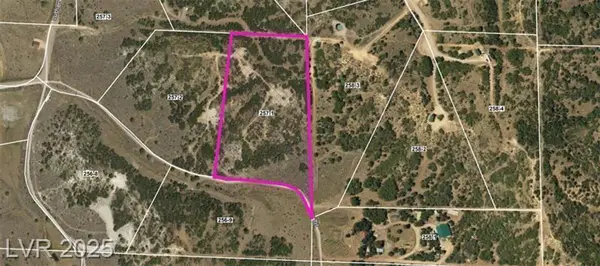 $195,000Active10 Acres
$195,000Active10 AcresParcel 1 Fox Trail Oak Hill Estates, Alton, UT 84710
MLS# 25-263206Listed by: CENTURY 21 EVEREST IRON

