51 E Magellan Ln, Elk Ridge, UT 84651
Local realty services provided by:ERA Brokers Consolidated
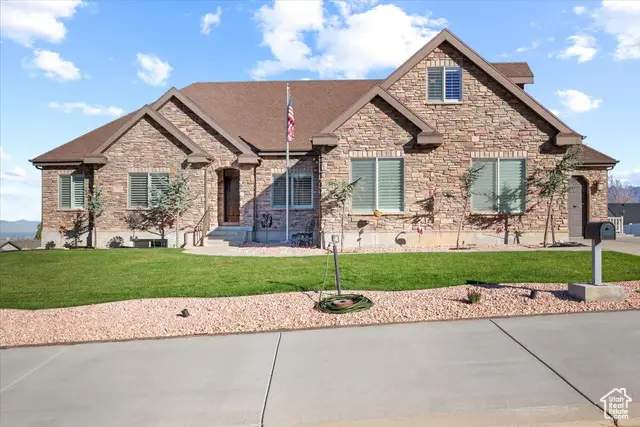


51 E Magellan Ln,Elk Ridge, UT 84651
$874,000
- 4 Beds
- 4 Baths
- 4,629 sq. ft.
- Single family
- Active
Listed by:ashley christiansen
Office:equity real estate (advisors)
MLS#:2031146
Source:SL
Price summary
- Price:$874,000
- Price per sq. ft.:$188.81
About this home
Price drop! Special financing offered if you use Brian Langford at Remarkable Home Loans; seller and lender will provide a matching concession of up to 1.0% of the loan amount. The concession can be used for a temporary or permanent rate buydown or to offset closing costs. An incredible opportunity awaits with this incredible home! This home is truly move-in ready, boasting a brand new tankless water heater and breathtaking panoramic views from every window. Imagine waking up to a spectacular view of the Elk Ridge flag looking south, Loafer and Tower mountains to the east, Maple, Front, and Timpanogos mountains along with Utah Lake to the north, and the Oquirrh, West, and Orem mountains to the west. Inside, you'll find 4 spacious bedrooms and 3.5 bathrooms. The basement is already framed, offering incredible potential to finish it as a family living space or a separate mother-in-law/basement apartment, with room for an additional 2 bedrooms and 1.5 bathrooms. The property is located in a quiet, safe, and clean neighborhood with excellent schools and convenient bus access. Outdoor living is a breeze with its south-facing orientation, plenty of parking for trucks, trailers, or an RV, and a very functional lot allowing you to drive all the way around for easy access to the backyard, basement, or additional parking. Added conveniences include bolts installed in the back patio concrete to anchor a shed, and an ice melt cable on the roofline over the garages. An elevated concrete planter/sandbox and a playhouse are included, with the option for removal if preferred. Enjoy the natural light that floods the home, a water softener, and secure concrete safe storage in the basement. You'll also appreciate the easy-to-maintain yard and home. Location highlights include being just one block from Shuler Park, less than a mile from the Forebay's biking and hiking trails, and close to Gladstan Golf Course. Take a virtual tour here: https://vimeo.com/1023306464?share=copy#t=0 Square footage figures are provided as a courtesy estimate only and were obtained from county records. Buyer is advised to obtain an independent measurement.
Contact an agent
Home facts
- Year built:2008
- Listing Id #:2031146
- Added:293 day(s) ago
- Updated:August 15, 2025 at 10:58 AM
Rooms and interior
- Bedrooms:4
- Total bathrooms:4
- Full bathrooms:3
- Half bathrooms:1
- Living area:4,629 sq. ft.
Heating and cooling
- Cooling:Central Air
- Heating:Gas: Central, Gas: Stove, Hot Water
Structure and exterior
- Roof:Asphalt, Pitched
- Year built:2008
- Building area:4,629 sq. ft.
- Lot area:0.42 Acres
Schools
- High school:Salem Hills
- Middle school:Salem Jr
- Elementary school:Foothills
Utilities
- Water:Culinary, Water Connected
- Sewer:Sewer Connected, Sewer: Connected
Finances and disclosures
- Price:$874,000
- Price per sq. ft.:$188.81
- Tax amount:$3,500
New listings near 51 E Magellan Ln
- New
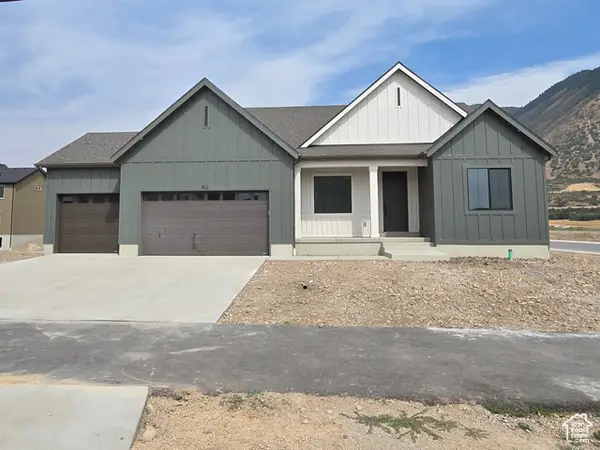 $739,990Active3 beds 3 baths4,528 sq. ft.
$739,990Active3 beds 3 baths4,528 sq. ft.809 N Chianina Dr #165, Salem, UT 84653
MLS# 2103616Listed by: D.R. HORTON, INC 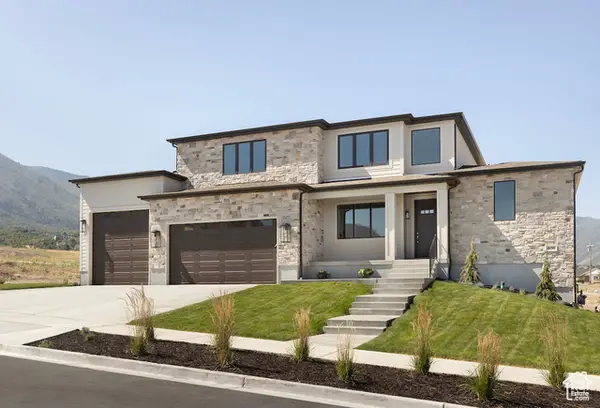 $1,294,900Pending5 beds 4 baths4,994 sq. ft.
$1,294,900Pending5 beds 4 baths4,994 sq. ft.806 E Ridge View Dr, Salem, UT 84653
MLS# 2102715Listed by: ULRICH REALTORS, INC. $600,000Active3.41 Acres
$600,000Active3.41 AcresAddress Withheld By Seller, Elk Ridge, UT 84651
MLS# 2101888Listed by: LEGACY GROUP REAL ESTATE PLLC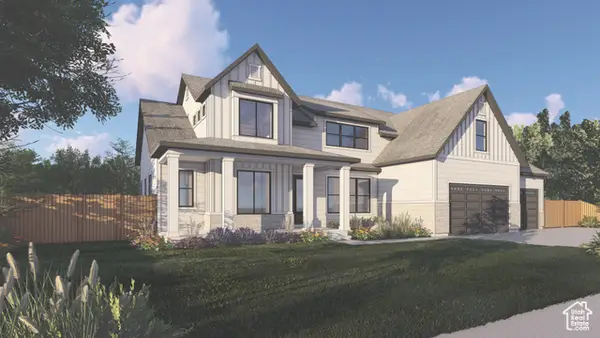 $1,030,000Active4 beds 3 baths4,064 sq. ft.
$1,030,000Active4 beds 3 baths4,064 sq. ft.650 E Bridger Ln, Elk Ridge, UT 84651
MLS# 2101855Listed by: BYBEE & CO REALTY, LLC $899,900Pending6 beds 4 baths4,225 sq. ft.
$899,900Pending6 beds 4 baths4,225 sq. ft.759 N Burke Ln, Elk Ridge, UT 84651
MLS# 2100828Listed by: BYBEE & CO REALTY, LLC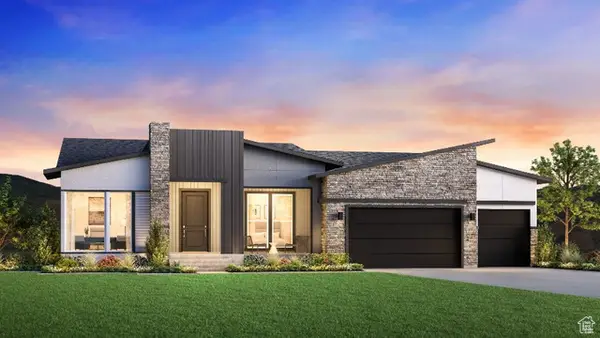 $1,800,000Active5 beds 7 baths5,828 sq. ft.
$1,800,000Active5 beds 7 baths5,828 sq. ft.761 N Birch Ln #64, Elk Ridge, UT 84651
MLS# 2100780Listed by: TOLL BROTHERS REAL ESTATE, INC. $505,900Active4 beds 3 baths3,092 sq. ft.
$505,900Active4 beds 3 baths3,092 sq. ft.364 E Ocampo Ln, Elk Ridge, UT 84651
MLS# 2100734Listed by: VIERIG AND COMPANY REAL ESTATE $675,000Active6 beds 3 baths3,442 sq. ft.
$675,000Active6 beds 3 baths3,442 sq. ft.175 W Wolverine Crk, Elk Ridge, UT 84651
MLS# 2100036Listed by: REAL BROKER, LLC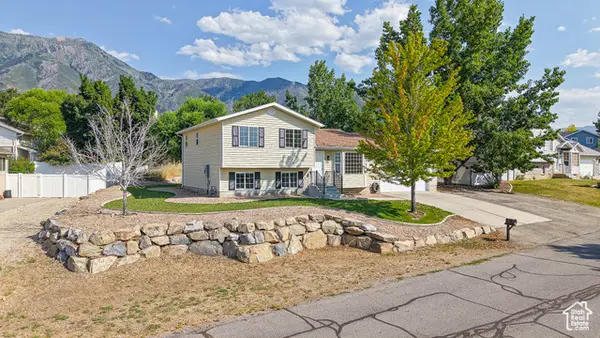 $590,000Active5 beds 3 baths2,309 sq. ft.
$590,000Active5 beds 3 baths2,309 sq. ft.300 E Magellan Ln, Elk Ridge, UT 84651
MLS# 2099896Listed by: BYBEE & CO REALTY, LLC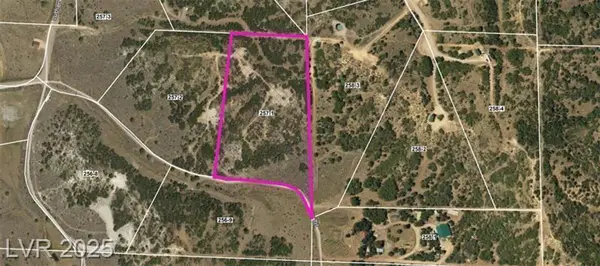 $195,000Active10 Acres
$195,000Active10 AcresParcel 1 Fox Trail Oak Hill Estates, Alton, UT 84710
MLS# 25-263206Listed by: CENTURY 21 EVEREST IRON

