86 Elk Ridge Dr W, Elk Ridge, UT 84651
Local realty services provided by:ERA Brokers Consolidated


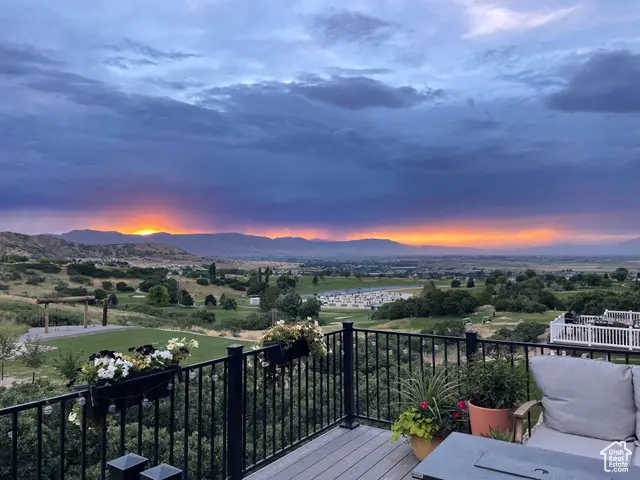
86 Elk Ridge Dr W,Elk Ridge, UT 84651
$879,990
- 4 Beds
- 3 Baths
- 4,688 sq. ft.
- Single family
- Active
Listed by:stan larimer
Office:kw westfield
MLS#:2079620
Source:SL
Price summary
- Price:$879,990
- Price per sq. ft.:$187.71
About this home
BACK ON MARKET!! Buyer fell through. HUGE price reduction, ready for a new Buyer! A superbly designed home with vaulted ceilings and top notch finishes, on a .83 acre lot with the best unobstructed VIEWS of the mountains, the entire valley, and Utah Lake. With no neighbors in back and the golf course right below, it makes for real private luxury living. Back yard has been meticulously done, features a basketball pad, kids playset, plenty of room to run around, a fenced in vegetable garden to keep the deer out, and about 8 fruit trees! The property is HUGE and continues well beyond the fenced portion up to the top of the hill (beyond the small wood fort). Plenty of space to add a pool, pickleball court, or anything you want on your dream property. House is only 4 years old but still feels like brand new. Many upgrades including LVP flooring and quartz countertops throughout. Also features a video doorbell camera, smart kitchen faucet, and smart thermostats. The walk out basement is fully framed for multiple rooms, a living room, and rough ins for another full bathroom, kitchen, and laundry room. Terrific neighborhood, not far from schools, shopping, and entertainment etc. You have the feeling of a relaxed country lifestyle while still being 10-15 min from everything. Whether you're seeking amazing mountain or wildlife views, this gem is truly one of a kind and must be seen in person to fully capture its uniqueness and beauty.
Contact an agent
Home facts
- Year built:2021
- Listing Id #:2079620
- Added:110 day(s) ago
- Updated:August 14, 2025 at 11:00 AM
Rooms and interior
- Bedrooms:4
- Total bathrooms:3
- Full bathrooms:2
- Half bathrooms:1
- Living area:4,688 sq. ft.
Heating and cooling
- Cooling:Central Air
- Heating:Gas: Central
Structure and exterior
- Roof:Asphalt
- Year built:2021
- Building area:4,688 sq. ft.
- Lot area:0.83 Acres
Schools
- High school:Salem Hills
- Middle school:Salem Jr
- Elementary school:Foothills
Utilities
- Water:Culinary, Water Connected
- Sewer:Sewer Connected, Sewer: Connected, Sewer: Public
Finances and disclosures
- Price:$879,990
- Price per sq. ft.:$187.71
- Tax amount:$3,948
New listings near 86 Elk Ridge Dr W
- New
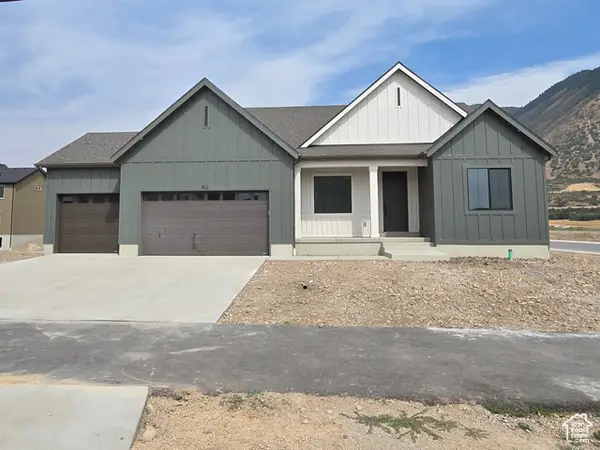 $739,990Active3 beds 3 baths4,528 sq. ft.
$739,990Active3 beds 3 baths4,528 sq. ft.809 N Chianina Dr #165, Salem, UT 84653
MLS# 2103616Listed by: D.R. HORTON, INC 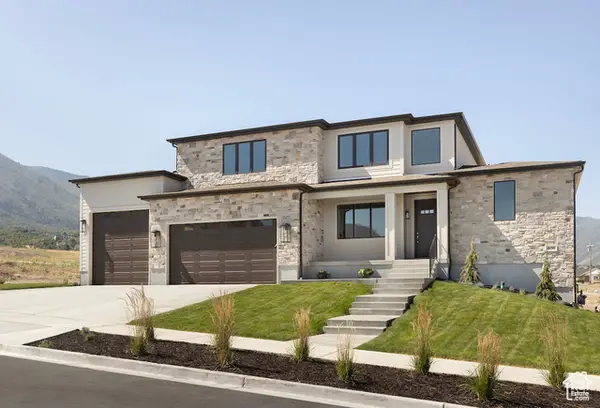 $1,294,900Pending5 beds 4 baths4,994 sq. ft.
$1,294,900Pending5 beds 4 baths4,994 sq. ft.806 E Ridge View Dr, Salem, UT 84653
MLS# 2102715Listed by: ULRICH REALTORS, INC. $600,000Active3.41 Acres
$600,000Active3.41 AcresAddress Withheld By Seller, Elk Ridge, UT 84651
MLS# 2101888Listed by: LEGACY GROUP REAL ESTATE PLLC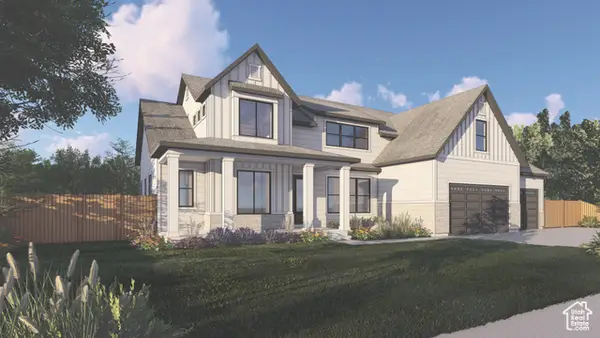 $1,030,000Active4 beds 3 baths4,064 sq. ft.
$1,030,000Active4 beds 3 baths4,064 sq. ft.650 E Bridger Ln, Elk Ridge, UT 84651
MLS# 2101855Listed by: BYBEE & CO REALTY, LLC $899,900Pending6 beds 4 baths4,225 sq. ft.
$899,900Pending6 beds 4 baths4,225 sq. ft.759 N Burke Ln, Elk Ridge, UT 84651
MLS# 2100828Listed by: BYBEE & CO REALTY, LLC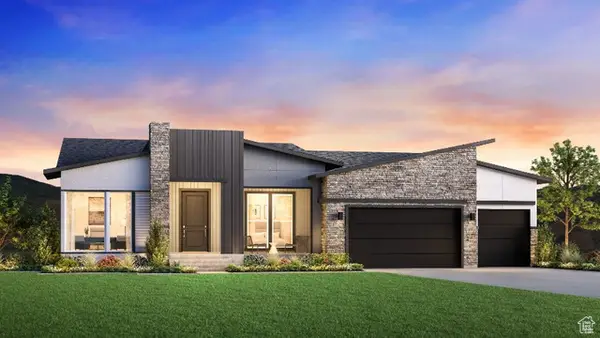 $1,800,000Active5 beds 7 baths5,828 sq. ft.
$1,800,000Active5 beds 7 baths5,828 sq. ft.761 N Birch Ln #64, Elk Ridge, UT 84651
MLS# 2100780Listed by: TOLL BROTHERS REAL ESTATE, INC. $505,900Active4 beds 3 baths3,092 sq. ft.
$505,900Active4 beds 3 baths3,092 sq. ft.364 E Ocampo Ln, Elk Ridge, UT 84651
MLS# 2100734Listed by: VIERIG AND COMPANY REAL ESTATE $675,000Active6 beds 3 baths3,442 sq. ft.
$675,000Active6 beds 3 baths3,442 sq. ft.175 W Wolverine Crk, Elk Ridge, UT 84651
MLS# 2100036Listed by: REAL BROKER, LLC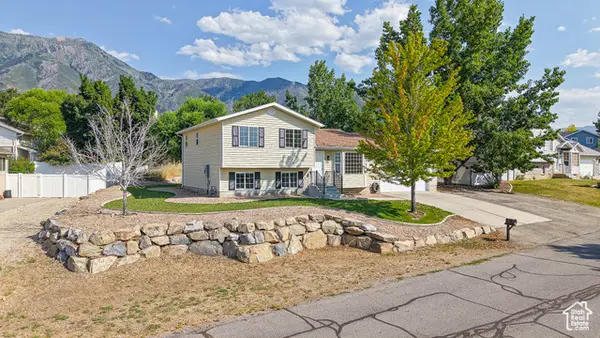 $590,000Active5 beds 3 baths2,309 sq. ft.
$590,000Active5 beds 3 baths2,309 sq. ft.300 E Magellan Ln, Elk Ridge, UT 84651
MLS# 2099896Listed by: BYBEE & CO REALTY, LLC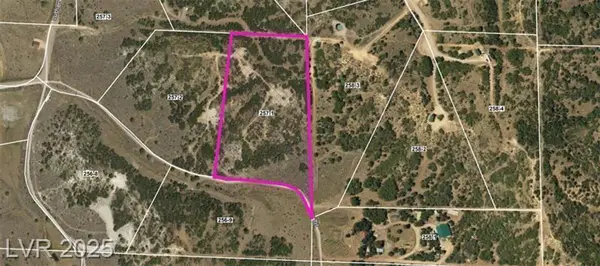 $195,000Active10 Acres
$195,000Active10 AcresParcel 1 Fox Trail Oak Hill Estates, Alton, UT 84710
MLS# 25-263206Listed by: CENTURY 21 EVEREST IRON

