4676 N Droubay Rd, Erda, UT 84074
Local realty services provided by:ERA Brokers Consolidated
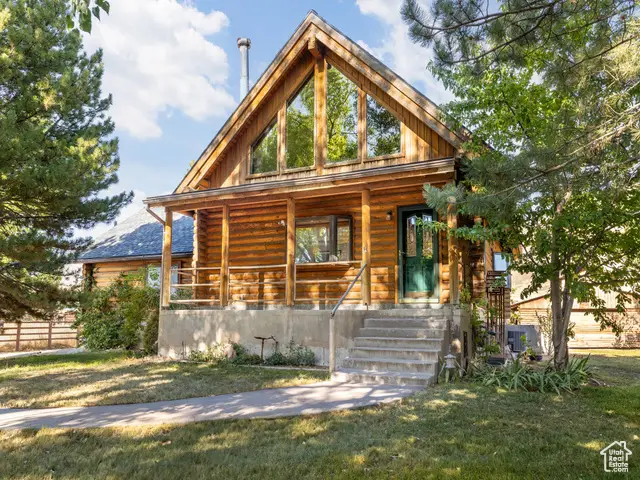
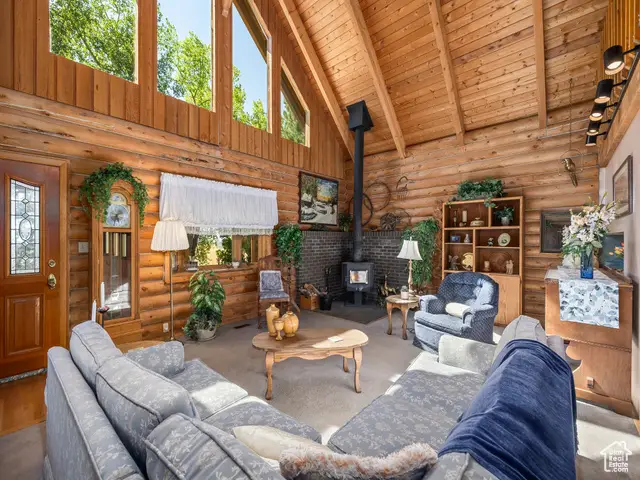
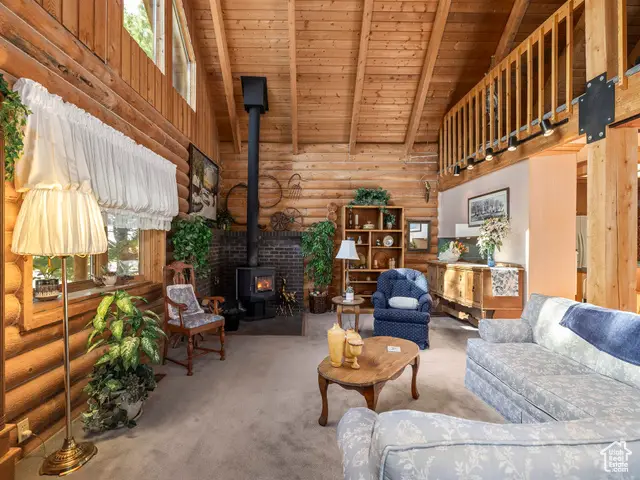
4676 N Droubay Rd,Erda, UT 84074
$550,000
- 3 Beds
- 2 Baths
- 2,328 sq. ft.
- Single family
- Active
Listed by:adrienne donner
Office:kw westfield
MLS#:2098593
Source:SL
Price summary
- Price:$550,000
- Price per sq. ft.:$236.25
About this home
Imagine waking up to the soft nicker of horses in the barn and the golden light of morning stretching across your own acre of land. The scent of pine and fresh grass fills the air as you take in the peace on the front porch, wrapped in the quiet of the countryside and the backdrop of the majestic Oquirrh Mountains. Inside, this warm and welcoming home greets you with open-concept living-a space where family meals, laughter, and conversations easily flow from kitchen to living room. The loft above offers a quiet retreat-maybe it becomes your creative corner, a cozy reading nook, or a fun hangout space where the sounds of home-laughter, music, or dinnertime chatter-still drift up from below. It's open, versatile, and full of possibility. As the day winds down, you'll find yourself drawn to the shaded back deck and cooled by the evening breeze. It's the perfect spot for summer BBQs, catching up with friends, or simply listening to the peaceful rhythm of nature-crickets chirping, leaves rustling, and the occasional whinny from the pasture. Step beyond the house and you'll find a true homestead haven. The barn stands ready with 3 horse stalls, a tidy tack room, and multiple feed sections-designed for both daily function and long-term care. The fenced paddocks offer room to roam, graze, and grow. Whether you envision horses galloping, kids exploring wide open space, or rows of homegrown vegetables sprouting in the garden-this land is ready to bring your vision to life. This isn't just a home-it's a lifestyle. A place where you can slow down, breathe deeper, and build something lasting. Whether you're an experienced equestrian, a hobby farmer, or simply someone craving room-this Erda property is the space you've been searching for. Come walk the land, feel the breeze, and imagine the life waiting for you here.
Contact an agent
Home facts
- Year built:1986
- Listing Id #:2098593
- Added:31 day(s) ago
- Updated:August 15, 2025 at 11:04 AM
Rooms and interior
- Bedrooms:3
- Total bathrooms:2
- Full bathrooms:1
- Living area:2,328 sq. ft.
Heating and cooling
- Cooling:Central Air
- Heating:Forced Air
Structure and exterior
- Roof:Asphalt
- Year built:1986
- Building area:2,328 sq. ft.
- Lot area:1 Acres
Schools
- High school:Stansbury
- Middle school:Clarke N Johnsen
- Elementary school:Copper Canyon
Utilities
- Water:Water Connected, Well
- Sewer:Septic Tank, Sewer: Septic Tank
Finances and disclosures
- Price:$550,000
- Price per sq. ft.:$236.25
- Tax amount:$3,482
New listings near 4676 N Droubay Rd
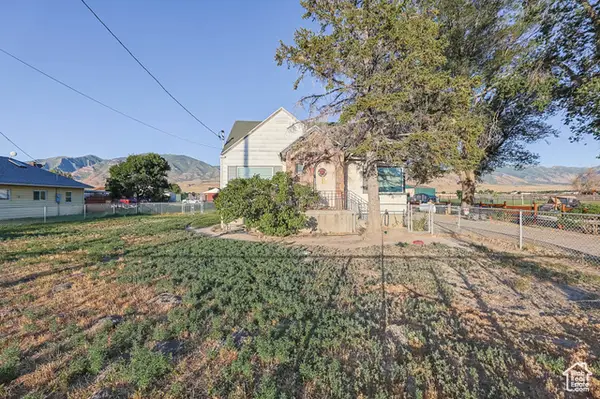 $560,000Active4 beds 2 baths2,568 sq. ft.
$560,000Active4 beds 2 baths2,568 sq. ft.4796 N Hwy 36, Erda, UT 84074
MLS# 2102048Listed by: PREMIER UTAH REAL ESTATE $675,000Active4 beds 4 baths2,546 sq. ft.
$675,000Active4 beds 4 baths2,546 sq. ft.3732 N Campbell Rd, Erda, UT 84074
MLS# 2101825Listed by: UTAH'S WISE CHOICE REAL ESTATE (TOOELE COUNTY)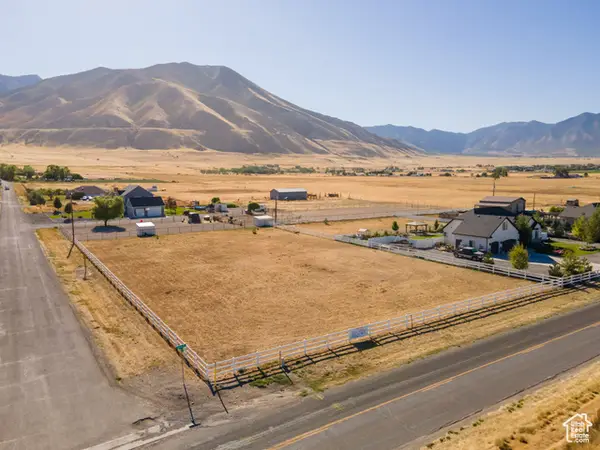 $297,500Active1 Acres
$297,500Active1 Acres4798 N Droubay Rd #16, Erda, UT 84074
MLS# 2101689Listed by: EQUITY REAL ESTATE (TOOELE) $1,000,000Active4 beds 5 baths4,370 sq. ft.
$1,000,000Active4 beds 5 baths4,370 sq. ft.105 W Hummingbird Ln, Erda, UT 84074
MLS# 2099716Listed by: CENTURY 21 EVEREST $446,000Pending3 beds 2 baths2,029 sq. ft.
$446,000Pending3 beds 2 baths2,029 sq. ft.1109 W Sparrow Way, Stansbury Park, UT 84074
MLS# 2098698Listed by: IVORY HOMES, LTD $724,900Active6 beds 3 baths3,130 sq. ft.
$724,900Active6 beds 3 baths3,130 sq. ft.4364 N Rose Springs Rd W, Erda, UT 84074
MLS# 2098671Listed by: EQUITY REAL ESTATE (ADVANTAGE) $530,000Active3 beds 3 baths2,549 sq. ft.
$530,000Active3 beds 3 baths2,549 sq. ft.1021 W Sparrow Way, Stansbury Park, UT 84074
MLS# 2097923Listed by: IVORY HOMES, LTD $769,900Active3 beds 2 baths1,800 sq. ft.
$769,900Active3 beds 2 baths1,800 sq. ft.972 E Shilow Dr, Erda, UT 84074
MLS# 2096859Listed by: REALTYPATH LLC (TOOELE VALLEY)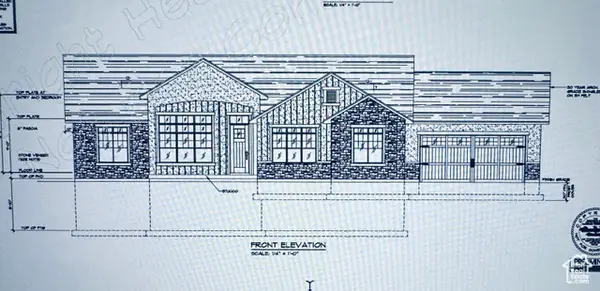 $923,675Active3 beds 2 baths4,397 sq. ft.
$923,675Active3 beds 2 baths4,397 sq. ft.992 E Shilow Dr #133, Erda, UT 84074
MLS# 2096869Listed by: REALTYPATH LLC (TOOELE VALLEY)

