2430 W 3125 N, Farr West, UT 84404
Local realty services provided by:ERA Realty Center

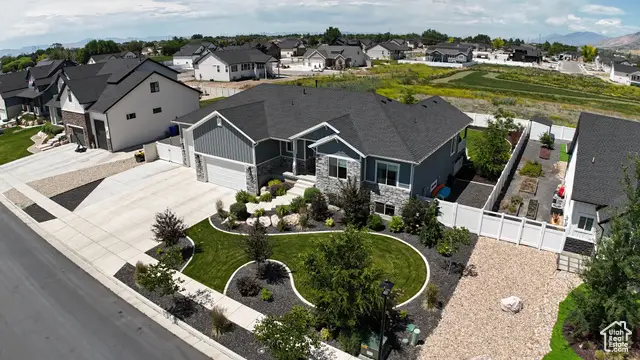

Listed by:mike howard
Office:windermere real estate (layton branch)
MLS#:2092264
Source:SL
Price summary
- Price:$849,900
- Price per sq. ft.:$244.79
About this home
Welcome to your dream home. This custom home has every high-end upgrade a homeowner dreams of having. Luxury meets functionality on this stunning, spacious lot and beautiful home. Step into a welcoming foyer that sets the tone for the elegance and comfort found throughout the home. From there, enter a bright and open main level where the living room, dining area, and beautiful kitchen flow seamlessly together, perfect for everyday living and entertaining. Luxury window treatments throughout home featuring high-end Norman Roman Shades. The kitchen is a chefs dream, featuring a KitchenAid 6 burner gas stove with dual range, and modern finishes designed to elevate your cooking experience. Retreat to the primary suite, where comfort and style come together with a relaxing en-suite bathroom with a generous walk-in closet and walk-in shower with dual heads. The fully finished basement offers incredible flexibility, complete with three additional bedrooms, a large living area, and a two private entrances-ideal for a mother-in-law suite, guest retreat or future ADU (Accessory Dwelling Unit). Step outside and enjoy the breathtaking, fully landscaped yard with gorgeous views of Ben Lomond Peak. Entertain with ease on the expansive, lighted deck and the spacious patio below. The oversized three car garage offers extra height and depth, plus there's an RV pad on the west side of the home. This exceptional property has it all-luxury, space, versatility, and outdoor living at its finest. Don't miss your chance to call it home!
Contact an agent
Home facts
- Year built:2021
- Listing Id #:2092264
- Added:61 day(s) ago
- Updated:August 14, 2025 at 11:00 AM
Rooms and interior
- Bedrooms:6
- Total bathrooms:3
- Full bathrooms:3
- Living area:3,472 sq. ft.
Heating and cooling
- Cooling:Central Air
- Heating:Forced Air, Gas: Central
Structure and exterior
- Roof:Asphalt, Pitched
- Year built:2021
- Building area:3,472 sq. ft.
- Lot area:0.35 Acres
Schools
- High school:Fremont
- Middle school:Wahlquist
- Elementary school:Silver Ridge
Utilities
- Water:Culinary, Secondary, Water Connected
- Sewer:Sewer Connected, Sewer: Connected
Finances and disclosures
- Price:$849,900
- Price per sq. ft.:$244.79
- Tax amount:$3,857
New listings near 2430 W 3125 N
- New
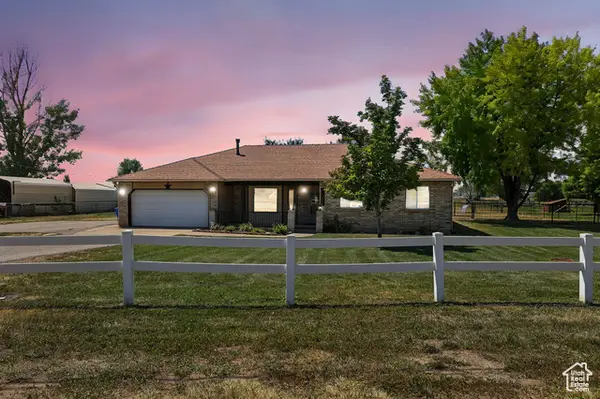 $775,000Active3 beds 2 baths1,653 sq. ft.
$775,000Active3 beds 2 baths1,653 sq. ft.3229 N Higley Rd, Farr West, UT 84404
MLS# 2103499Listed by: FARMHOUSE REALTY GROUP LLC - New
 $849,900Active4 beds 3 baths3,878 sq. ft.
$849,900Active4 beds 3 baths3,878 sq. ft.2172 N 2625 W, Farr West, UT 84404
MLS# 2103259Listed by: NEXT REALTY SERVICES LLC  $554,990Active3 beds 3 baths2,051 sq. ft.
$554,990Active3 beds 3 baths2,051 sq. ft.2485 W 2950 N #96, Farr West, UT 84404
MLS# 2102314Listed by: VISIONARY REAL ESTATE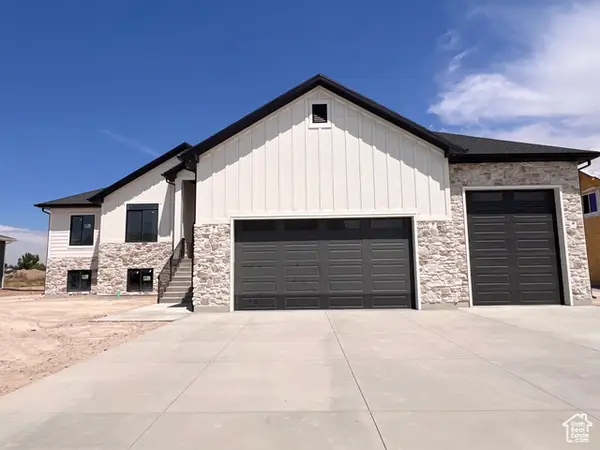 $728,000Active3 beds 3 baths3,500 sq. ft.
$728,000Active3 beds 3 baths3,500 sq. ft.2540 W 2950 N, Farr West, UT 84404
MLS# 2101740Listed by: NORTHERN WASATCH REALTY LLC $625,000Active4 beds 3 baths2,316 sq. ft.
$625,000Active4 beds 3 baths2,316 sq. ft.2584 W 3100 N, Farr West, UT 84404
MLS# 2101374Listed by: BERKSHIRE HATHAWAY HOMESERVICES UTAH PROPERTIES (SO OGDEN)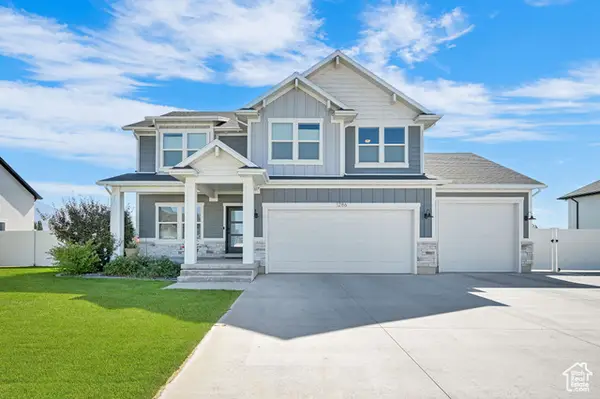 $675,000Active4 beds 3 baths2,476 sq. ft.
$675,000Active4 beds 3 baths2,476 sq. ft.1286 N 4925 W, Plain City, UT 84404
MLS# 2101236Listed by: RE/MAX ASSOCIATES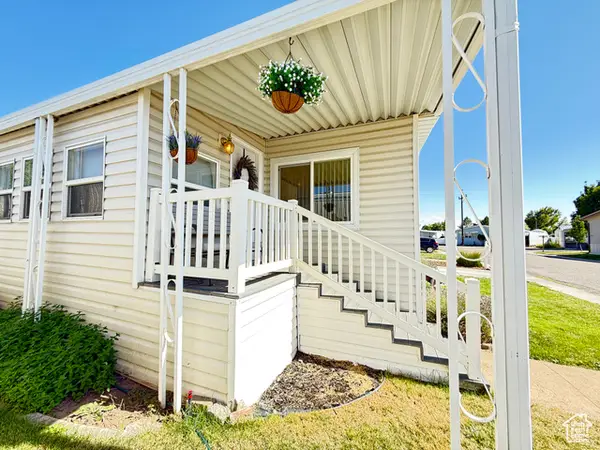 $94,000Active2 beds 2 baths1,312 sq. ft.
$94,000Active2 beds 2 baths1,312 sq. ft.1111 N 2000 W #170, Farr West, UT 84404
MLS# 2100665Listed by: HIVE REALTY GROUP PLLC $639,990Active3 beds 3 baths2,051 sq. ft.
$639,990Active3 beds 3 baths2,051 sq. ft.2961 N 2350 W #107, Farr West, UT 84404
MLS# 2100598Listed by: VISIONARY REAL ESTATE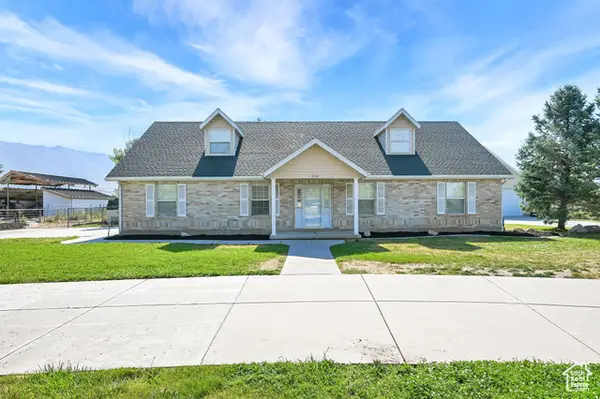 $830,000Active4 beds 3 baths2,424 sq. ft.
$830,000Active4 beds 3 baths2,424 sq. ft.3112 N Pelican Dr, Farr West, UT 84404
MLS# 2098115Listed by: COLDWELL BANKER REALTY (SOUTH OGDEN) $439,900Pending4 beds 3 baths2,202 sq. ft.
$439,900Pending4 beds 3 baths2,202 sq. ft.2573 W Remuda Dr, Farr West, UT 84404
MLS# 2097804Listed by: ASPEN RIDGE REAL ESTATE LLC
