3558 N 3050 W, Farr West, UT 84404
Local realty services provided by:ERA Realty Center
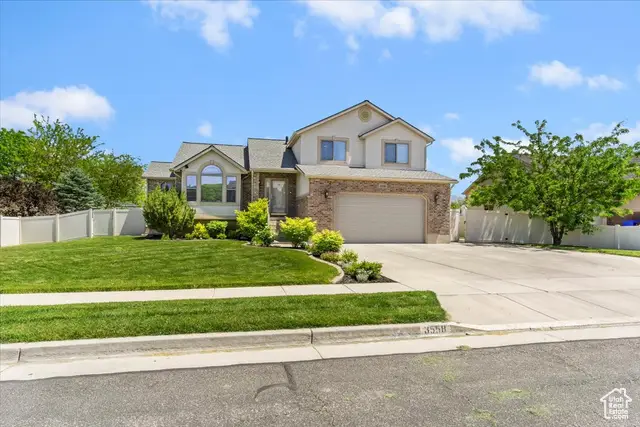

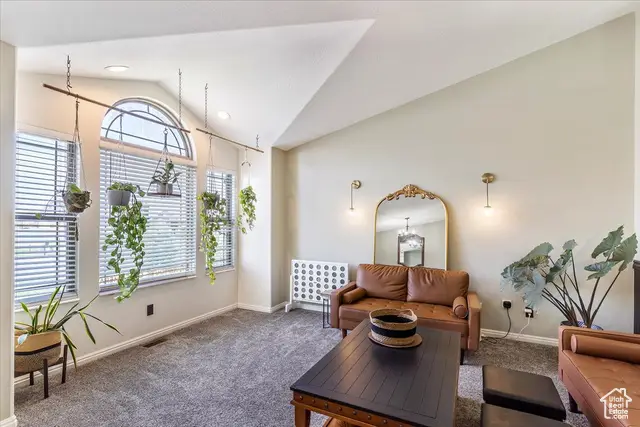
Listed by:jenny b scothern
Office:berkshire hathaway homeservices utah properties (so ogden)
MLS#:2089476
Source:SL
Price summary
- Price:$595,000
- Price per sq. ft.:$189.37
About this home
This beautifully updated home offers modern style, spacious living, and thoughtful upgrades throughout. Featuring vaulted ceilings, large windows, and sleek lighting, the open layout is bright and inviting. The kitchen includes granite countertops, stainless steel appliances, knotty wood cabinets, and a bold floral pantry wall, while a dedicated office with built-ins adds function and flair. Enjoy multiple living spaces, a finished basement, and plenty of storage in the large crawl space. The primary suite features a bay window and double vanity bath, with new luxury vinyl plank flooring and fresh paint throughout the home. With a new roof (2 years), water heater (1 year), and RV parking, this home is move-in ready and worry-free. Situated in a prime location, this home is just a short walk to Silver Ridge Elementary, Remuda Golf Course, and Smith Family Park, making it ideal for morning walks, after-school play, or a quick round of golf.
Contact an agent
Home facts
- Year built:2005
- Listing Id #:2089476
- Added:70 day(s) ago
- Updated:August 06, 2025 at 03:14 PM
Rooms and interior
- Bedrooms:4
- Total bathrooms:4
- Full bathrooms:3
- Half bathrooms:1
- Living area:3,142 sq. ft.
Heating and cooling
- Cooling:Central Air
- Heating:Forced Air, Gas: Central
Structure and exterior
- Roof:Asphalt
- Year built:2005
- Building area:3,142 sq. ft.
- Lot area:0.34 Acres
Schools
- High school:Fremont
- Middle school:Wahlquist
- Elementary school:Silver Ridge
Utilities
- Water:Culinary, Secondary, Water Connected
- Sewer:Sewer Connected, Sewer: Connected
Finances and disclosures
- Price:$595,000
- Price per sq. ft.:$189.37
- Tax amount:$3,646
New listings near 3558 N 3050 W
- New
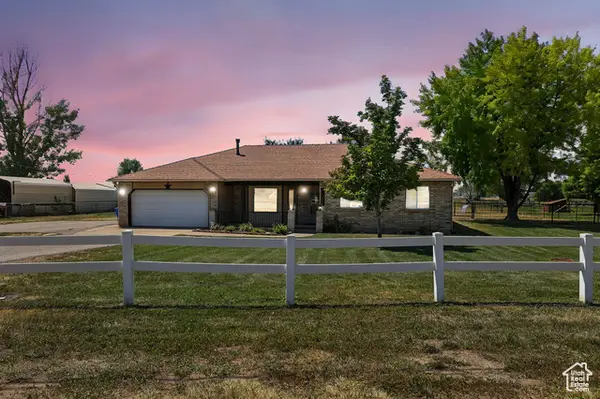 $775,000Active3 beds 2 baths1,653 sq. ft.
$775,000Active3 beds 2 baths1,653 sq. ft.3229 N Higley Rd, Farr West, UT 84404
MLS# 2103499Listed by: FARMHOUSE REALTY GROUP LLC - New
 $849,900Active4 beds 3 baths3,878 sq. ft.
$849,900Active4 beds 3 baths3,878 sq. ft.2172 N 2625 W, Farr West, UT 84404
MLS# 2103259Listed by: NEXT REALTY SERVICES LLC  $554,990Active3 beds 3 baths2,051 sq. ft.
$554,990Active3 beds 3 baths2,051 sq. ft.2485 W 2950 N #96, Farr West, UT 84404
MLS# 2102314Listed by: VISIONARY REAL ESTATE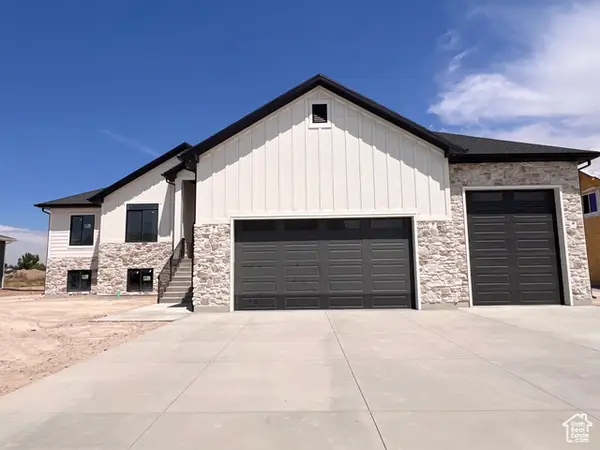 $728,000Active3 beds 3 baths3,500 sq. ft.
$728,000Active3 beds 3 baths3,500 sq. ft.2540 W 2950 N, Farr West, UT 84404
MLS# 2101740Listed by: NORTHERN WASATCH REALTY LLC $625,000Active4 beds 3 baths2,316 sq. ft.
$625,000Active4 beds 3 baths2,316 sq. ft.2584 W 3100 N, Farr West, UT 84404
MLS# 2101374Listed by: BERKSHIRE HATHAWAY HOMESERVICES UTAH PROPERTIES (SO OGDEN)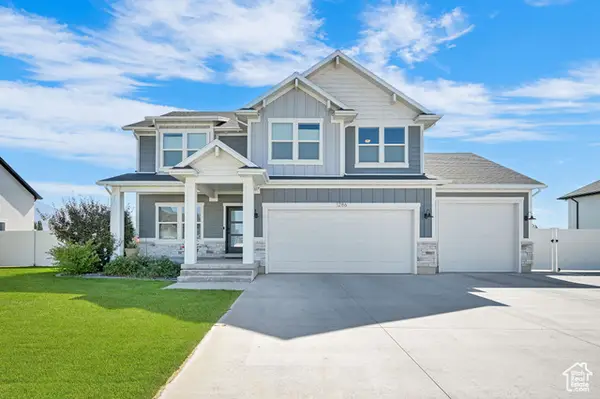 $675,000Active4 beds 3 baths2,476 sq. ft.
$675,000Active4 beds 3 baths2,476 sq. ft.1286 N 4925 W, Plain City, UT 84404
MLS# 2101236Listed by: RE/MAX ASSOCIATES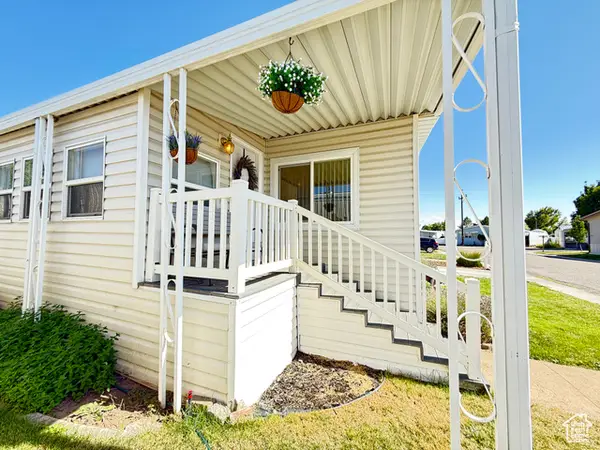 $94,000Active2 beds 2 baths1,312 sq. ft.
$94,000Active2 beds 2 baths1,312 sq. ft.1111 N 2000 W #170, Farr West, UT 84404
MLS# 2100665Listed by: HIVE REALTY GROUP PLLC $639,990Active3 beds 3 baths2,051 sq. ft.
$639,990Active3 beds 3 baths2,051 sq. ft.2961 N 2350 W #107, Farr West, UT 84404
MLS# 2100598Listed by: VISIONARY REAL ESTATE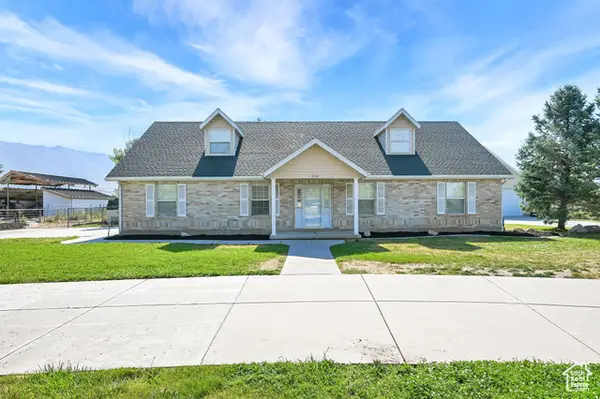 $830,000Active4 beds 3 baths2,424 sq. ft.
$830,000Active4 beds 3 baths2,424 sq. ft.3112 N Pelican Dr, Farr West, UT 84404
MLS# 2098115Listed by: COLDWELL BANKER REALTY (SOUTH OGDEN) $439,900Pending4 beds 3 baths2,202 sq. ft.
$439,900Pending4 beds 3 baths2,202 sq. ft.2573 W Remuda Dr, Farr West, UT 84404
MLS# 2097804Listed by: ASPEN RIDGE REAL ESTATE LLC
