12174 S Dagger Flat Cv #706, Herriman, UT 84096
Local realty services provided by:ERA Realty Center
12174 S Dagger Flat Cv #706,Herriman, UT 84096
$1,175,995
- 6 Beds
- 7 Baths
- 5,770 sq. ft.
- Single family
- Pending
Listed by:hailey hendricks
Office:toll brothers real estate, inc.
MLS#:2060558
Source:SL
Price summary
- Price:$1,175,995
- Price per sq. ft.:$203.81
- Monthly HOA dues:$40
About this home
***Price includes finished basement and lot premium but does not include design options. Design selections can still be made by buyer for a limited time. Final price to be determined by those selections*** The Collet's inviting stepped covered entry flows into the welcoming foyer, opening immediately onto a bright flex space with views of the spacious dining room, great room, and luxury outdoor living space beyond. The well-designed kitchen overlooks the great room and dining room, and is equipped with a large center island, ample counter and cabinet space, and generous walk-in pantry. The private first floor primary bedroom suite is enhanced by an elevated ceiling, huge walk-in closet, and deluxe primary bath with dual-sink vanity, large soaking tub, luxe large shower, and private water closet. Central to a sizable loft, secondary bedrooms feature walk-in closets, two with shared full hall bath, one with private full bath. Additional highlights include a convenient powder room and everyday entry, centrally located laundry, and additional storage.
Contact an agent
Home facts
- Year built:2025
- Listing ID #:2060558
- Added:244 day(s) ago
- Updated:July 01, 2025 at 08:10 AM
Rooms and interior
- Bedrooms:6
- Total bathrooms:7
- Full bathrooms:5
- Half bathrooms:2
- Living area:5,770 sq. ft.
Heating and cooling
- Cooling:Central Air
- Heating:Gas: Central
Structure and exterior
- Roof:Asphalt
- Year built:2025
- Building area:5,770 sq. ft.
- Lot area:0.33 Acres
Schools
- High school:Herriman
- Middle school:Copper Mountain
- Elementary school:Bastian
Utilities
- Water:Culinary, Secondary, Water Connected
- Sewer:Sewer Connected, Sewer: Connected
Finances and disclosures
- Price:$1,175,995
- Price per sq. ft.:$203.81
- Tax amount:$1
New listings near 12174 S Dagger Flat Cv #706
- New
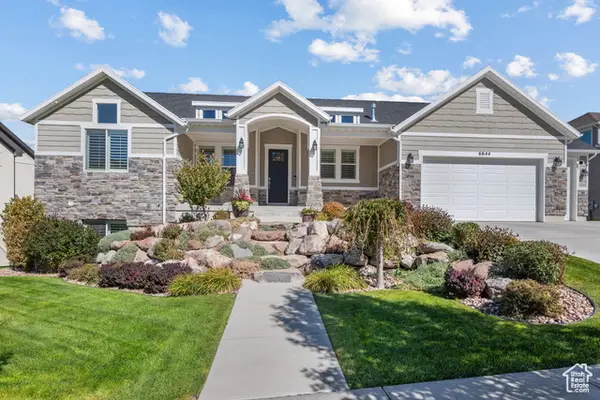 $959,000Active5 beds 4 baths4,100 sq. ft.
$959,000Active5 beds 4 baths4,100 sq. ft.6644 W Sky Bird Cir, Herriman, UT 84096
MLS# 2113663Listed by: KW WESTFIELD - New
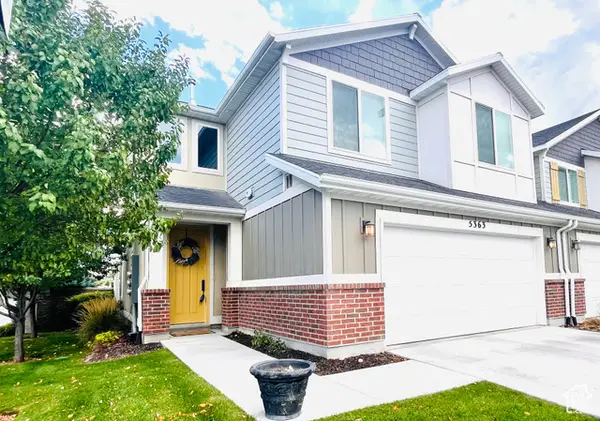 $465,000Active3 beds 3 baths1,808 sq. ft.
$465,000Active3 beds 3 baths1,808 sq. ft.5363 W Borglum Ln, Herriman, UT 84096
MLS# 2113646Listed by: EQUITY REAL ESTATE (SELECT) - Open Sat, 12 to 2pmNew
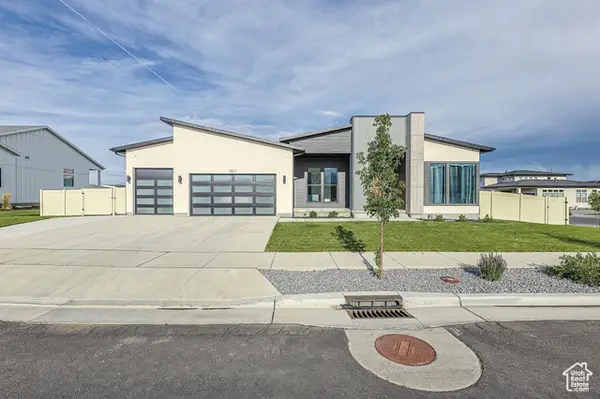 $1,499,999Active6 beds 3 baths5,746 sq. ft.
$1,499,999Active6 beds 3 baths5,746 sq. ft.12211 S Juniper Flat Cv, Herriman, UT 84096
MLS# 2113624Listed by: DELUXE UTAH REAL ESTATE - New
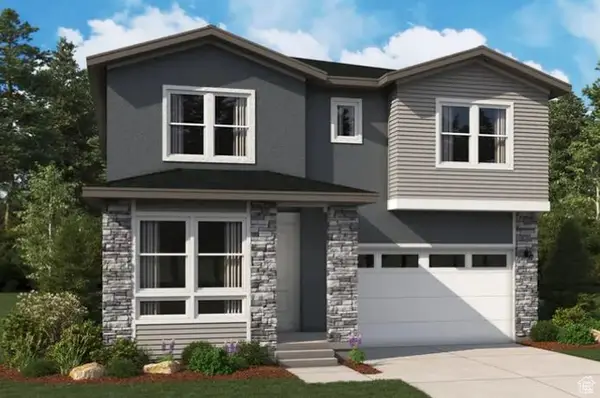 $720,990Active5 beds 3 baths4,059 sq. ft.
$720,990Active5 beds 3 baths4,059 sq. ft.6354 W Roaring River Ln #106, Herriman, UT 84096
MLS# 2113611Listed by: RICHMOND AMERICAN HOMES OF UTAH, INC - New
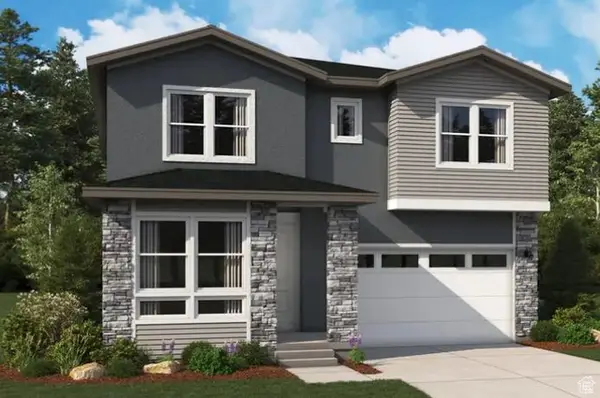 $699,990Active5 beds 3 baths4,059 sq. ft.
$699,990Active5 beds 3 baths4,059 sq. ft.12649 S Glacier Trail Ln #134, Herriman, UT 84096
MLS# 2113589Listed by: RICHMOND AMERICAN HOMES OF UTAH, INC - Open Sat, 11am to 2pmNew
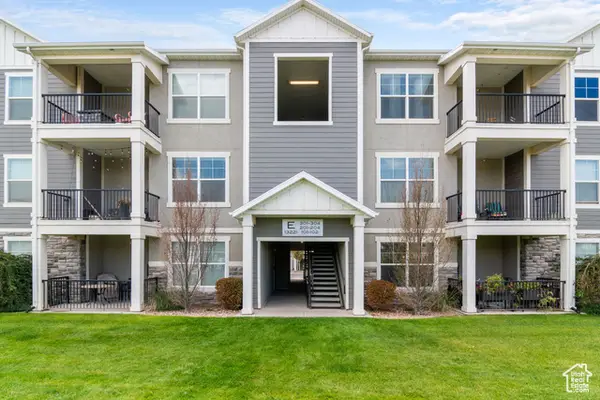 $355,000Active3 beds 2 baths1,272 sq. ft.
$355,000Active3 beds 2 baths1,272 sq. ft.13221 S Dominica Ln #303, Herriman, UT 84096
MLS# 2113522Listed by: CHAPMAN-RICHARDS & ASSOCIATES, INC. - New
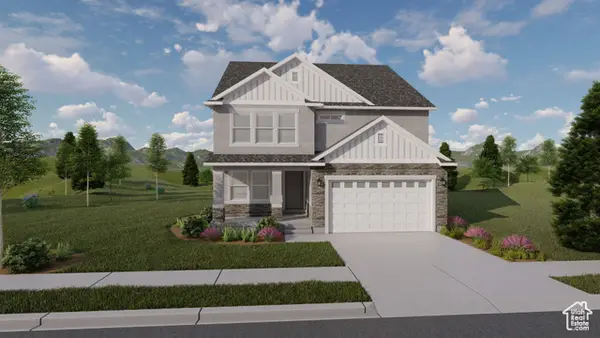 $664,900Active3 beds 3 baths3,623 sq. ft.
$664,900Active3 beds 3 baths3,623 sq. ft.12742 S Twisted Oak Dr #2008, Herriman, UT 84096
MLS# 2113439Listed by: EDGE REALTY - New
 $589,900Active6 beds 3 baths2,446 sq. ft.
$589,900Active6 beds 3 baths2,446 sq. ft.14242 S Crown Rose Dr, Herriman, UT 84096
MLS# 2113405Listed by: EQUITY REAL ESTATE (SOLID) - Open Fri, 3 to 6pmNew
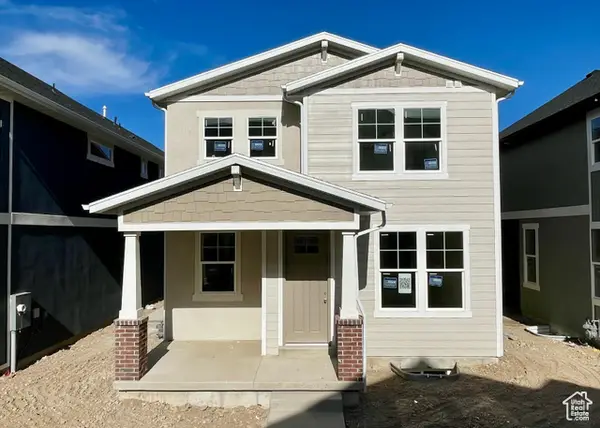 $650,788Active3 beds 3 baths2,992 sq. ft.
$650,788Active3 beds 3 baths2,992 sq. ft.12644 S Chola Cactus Ln #120, Herriman, UT 84096
MLS# 2113388Listed by: WRIGHT REALTY, LC - New
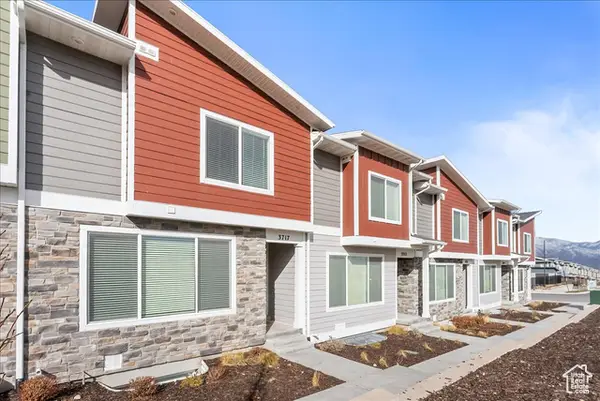 $469,900Active3 beds 3 baths2,099 sq. ft.
$469,900Active3 beds 3 baths2,099 sq. ft.3717 W Soft Whisper Way S, Herriman, UT 84096
MLS# 2113348Listed by: REAL BROKER, LLC
