14346 S Fort Duchesne Cv, Herriman, UT 84096
Local realty services provided by:ERA Brokers Consolidated
14346 S Fort Duchesne Cv,Herriman, UT 84096
$999,900
- 5 Beds
- 5 Baths
- 7,105 sq. ft.
- Single family
- Pending
Listed by:c. tyler quinn
Office:chapman-richards & associates (park city)
MLS#:2094842
Source:SL
Price summary
- Price:$999,900
- Price per sq. ft.:$140.73
About this home
Verbally accepted offer. Awaiting signatures. Welcome to your forever home-where elegance, comfort, and thoughtful detail come together in perfect harmony. From the moment you enter, you're greeted by expansive living spaces and refined finishes that set the tone for this exquisite residence. The main level showcases a formal living room, private office, elegant dining room, and a guest en-suite. At the heart of the home is a chef's kitchen featuring double ovens, a gas cooktop, a large island, and a built-in Reverse Osmosis water filtration system-combining luxury with everyday convenience. Ascend the grand staircase to find four additional bedrooms and three full bathrooms. The luxurious primary suite offers a cozy fireplace, private sitting area, spa-like bath with dual vanities, separate tub and shower, and spacious his-and-her walk-in closets. A built-in bookshelf nook at the landing offers a quiet retreat for avid readers. Step out from the main level onto a generous deck-ideal for entertaining, grilling, or simply enjoying the sunset. The professionally landscaped backyard features landscape lighting, a drip irrigation system, and ample space for recreation. The walkout basement provides ample space for a home theater, gym, or additional living quarters, while the oversized three-car garage accommodates your vehicles and toys with ease. Ideally located just minutes from premier hiking and biking trails, this home delivers an unmatched blend of luxury, comfort, and lifestyle. Experience the pinnacle of refined living-schedule your private tour today. All information is deemed reliable but is not guaranteed and should be independently verified.
Contact an agent
Home facts
- Year built:2009
- Listing ID #:2094842
- Added:90 day(s) ago
- Updated:August 28, 2025 at 10:50 PM
Rooms and interior
- Bedrooms:5
- Total bathrooms:5
- Full bathrooms:4
- Half bathrooms:1
- Living area:7,105 sq. ft.
Heating and cooling
- Cooling:Central Air
- Heating:Forced Air, Gas: Central
Structure and exterior
- Roof:Pitched, Tile
- Year built:2009
- Building area:7,105 sq. ft.
- Lot area:0.33 Acres
Schools
- Elementary school:Herriman
Utilities
- Water:Culinary, Water Connected
- Sewer:Sewer Connected, Sewer: Connected, Sewer: Public
Finances and disclosures
- Price:$999,900
- Price per sq. ft.:$140.73
- Tax amount:$6,364
New listings near 14346 S Fort Duchesne Cv
- New
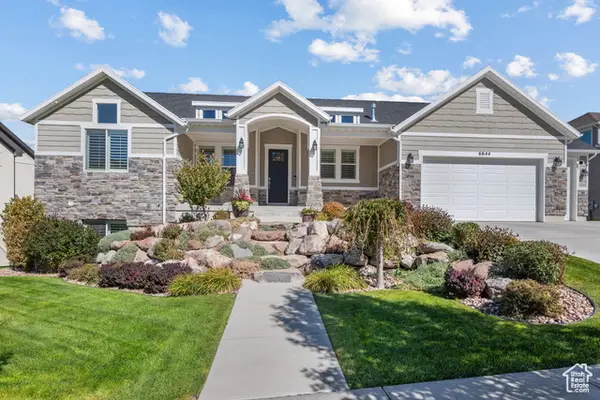 $959,000Active5 beds 4 baths4,100 sq. ft.
$959,000Active5 beds 4 baths4,100 sq. ft.6644 W Sky Bird Cir, Herriman, UT 84096
MLS# 2113663Listed by: KW WESTFIELD - New
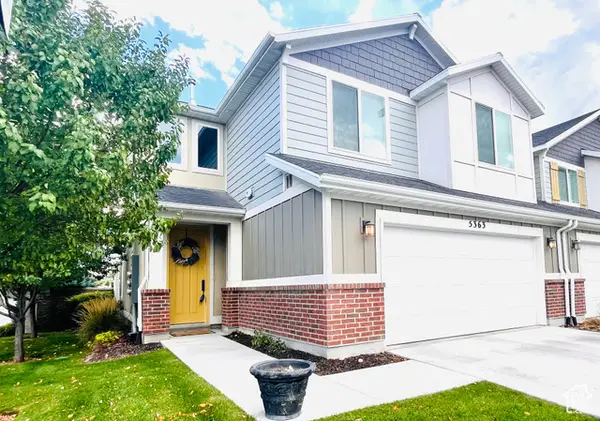 $465,000Active3 beds 3 baths1,808 sq. ft.
$465,000Active3 beds 3 baths1,808 sq. ft.5363 W Borglum Ln, Herriman, UT 84096
MLS# 2113646Listed by: EQUITY REAL ESTATE (SELECT) - Open Sat, 12 to 2pmNew
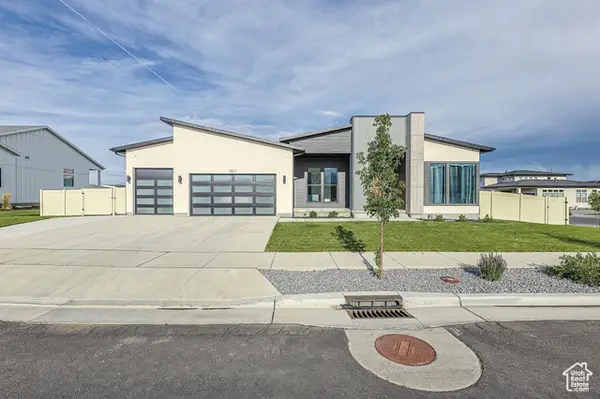 $1,499,999Active6 beds 3 baths5,746 sq. ft.
$1,499,999Active6 beds 3 baths5,746 sq. ft.12211 S Juniper Flat Cv, Herriman, UT 84096
MLS# 2113624Listed by: DELUXE UTAH REAL ESTATE - New
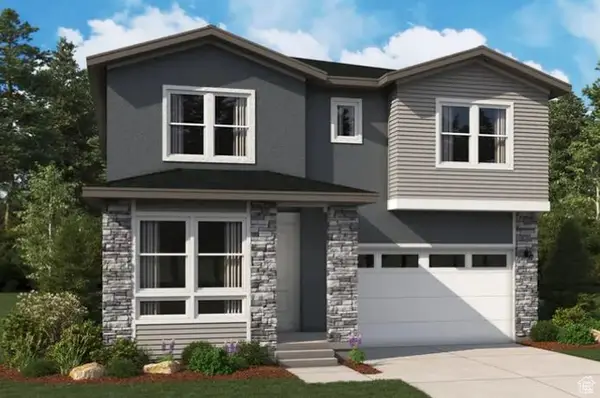 $720,990Active5 beds 3 baths4,059 sq. ft.
$720,990Active5 beds 3 baths4,059 sq. ft.6354 W Roaring River Ln #106, Herriman, UT 84096
MLS# 2113611Listed by: RICHMOND AMERICAN HOMES OF UTAH, INC - New
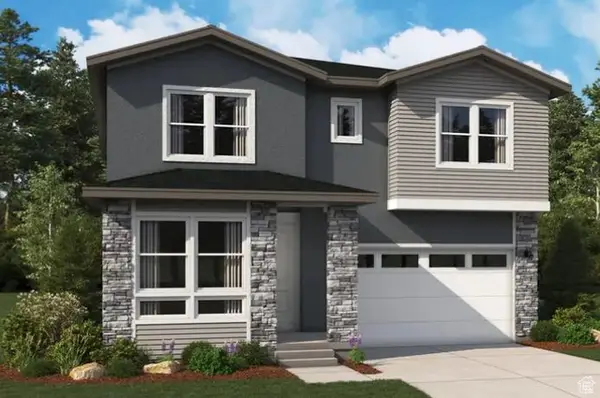 $699,990Active5 beds 3 baths4,059 sq. ft.
$699,990Active5 beds 3 baths4,059 sq. ft.12649 S Glacier Trail Ln #134, Herriman, UT 84096
MLS# 2113589Listed by: RICHMOND AMERICAN HOMES OF UTAH, INC - Open Sat, 11am to 2pmNew
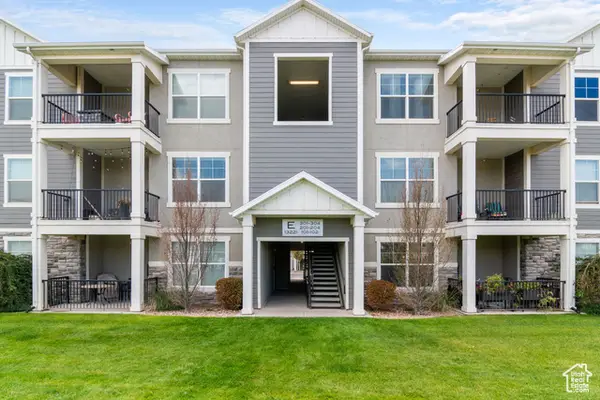 $355,000Active3 beds 2 baths1,272 sq. ft.
$355,000Active3 beds 2 baths1,272 sq. ft.13221 S Dominica Ln #303, Herriman, UT 84096
MLS# 2113522Listed by: CHAPMAN-RICHARDS & ASSOCIATES, INC. - New
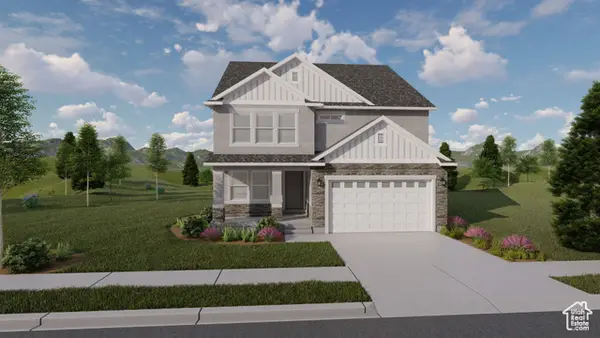 $664,900Active3 beds 3 baths3,623 sq. ft.
$664,900Active3 beds 3 baths3,623 sq. ft.12742 S Twisted Oak Dr #2008, Herriman, UT 84096
MLS# 2113439Listed by: EDGE REALTY - New
 $589,900Active6 beds 3 baths2,446 sq. ft.
$589,900Active6 beds 3 baths2,446 sq. ft.14242 S Crown Rose Dr, Herriman, UT 84096
MLS# 2113405Listed by: EQUITY REAL ESTATE (SOLID) - Open Fri, 3 to 6pmNew
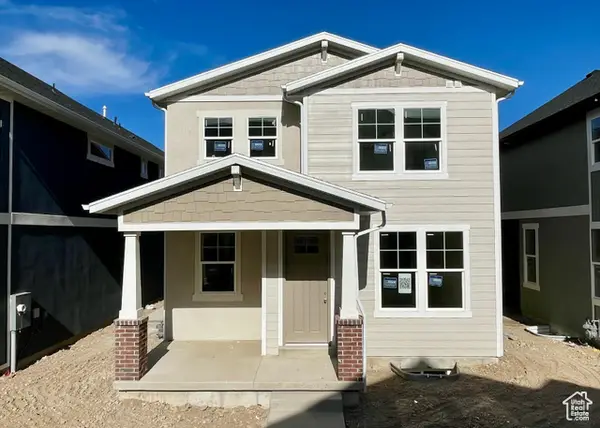 $650,788Active3 beds 3 baths2,992 sq. ft.
$650,788Active3 beds 3 baths2,992 sq. ft.12644 S Chola Cactus Ln #120, Herriman, UT 84096
MLS# 2113388Listed by: WRIGHT REALTY, LC - New
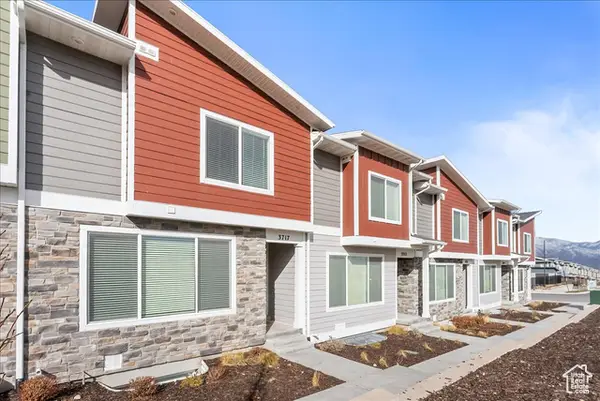 $469,900Active3 beds 3 baths2,099 sq. ft.
$469,900Active3 beds 3 baths2,099 sq. ft.3717 W Soft Whisper Way S, Herriman, UT 84096
MLS# 2113348Listed by: REAL BROKER, LLC
