5051 W Bilston Ln S, Herriman, UT 84096
Local realty services provided by:ERA Brokers Consolidated
5051 W Bilston Ln S,Herriman, UT 84096
$545,000
- 3 Beds
- 3 Baths
- 2,950 sq. ft.
- Single family
- Pending
Listed by:phillip sargent
Office:ecore premier, llc.
MLS#:2076404
Source:SL
Price summary
- Price:$545,000
- Price per sq. ft.:$184.75
- Monthly HOA dues:$11.25
About this home
Beautifully upgraded and thoughtfully designed, this popular floor plan is ideally situated on a desirable corner lot in Herriman Towne Center, offering additional yard space on both sides. The home boasts excellent curb appeal, featuring modern composite siding and a striking 9-foot front door. Step inside to a welcoming layout that combines comfort with luxury. A formal sitting room or den greets you off the entry, while 9-foot ceilings and hardwood laminate flooring span the entire main level, enhancing the open, airy feel. Upstairs, brand-new carpet adds fresh warmth. The kitchen is a standout-perfectly suited for any home chef. It features granite countertops, custom cabinetry, a gas range, stainless steel appliances, and a spacious island ideal for prep work and entertaining. The open-concept design flows seamlessly from kitchen to dining to family room, making it perfect for both everyday living and hosting. Upstairs, the grand primary suite offers a spacious retreat with an oversized walk-in closet, double vanity, garden tub, and spacious shower. The convenience of having the laundry room on the same level as the bedrooms adds to the functionality. Two additional bedrooms, a generous second full bathroom with granite countertops and tile flooring, and a versatile flex space-ideal for a media room, game room, or play area-complete the upper level. The unfinished basement offers limitless potential, with space for a third full bathroom, two additional bedrooms, and a large family room-ready to be tailored to your needs. Buyers and agents are encouraged to verify all information provided. Seller is related to the listing agent.
Contact an agent
Home facts
- Year built:2018
- Listing ID #:2076404
- Added:168 day(s) ago
- Updated:September 10, 2025 at 05:55 PM
Rooms and interior
- Bedrooms:3
- Total bathrooms:3
- Full bathrooms:2
- Half bathrooms:1
- Living area:2,950 sq. ft.
Heating and cooling
- Cooling:Central Air
- Heating:Forced Air, Gas: Central
Structure and exterior
- Roof:Asphalt
- Year built:2018
- Building area:2,950 sq. ft.
- Lot area:0.09 Acres
Schools
- High school:Herriman
- Middle school:Copper Mountain
- Elementary school:Silver Crest
Utilities
- Water:Culinary, Water Connected
- Sewer:Sewer Connected, Sewer: Connected, Sewer: Public
Finances and disclosures
- Price:$545,000
- Price per sq. ft.:$184.75
- Tax amount:$3,175
New listings near 5051 W Bilston Ln S
- New
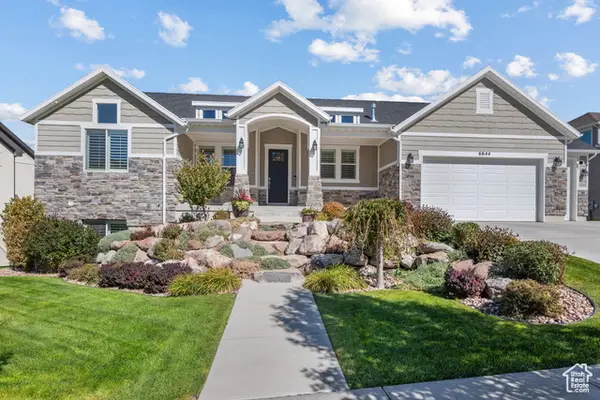 $959,000Active5 beds 4 baths4,100 sq. ft.
$959,000Active5 beds 4 baths4,100 sq. ft.6644 W Sky Bird Cir, Herriman, UT 84096
MLS# 2113663Listed by: KW WESTFIELD - New
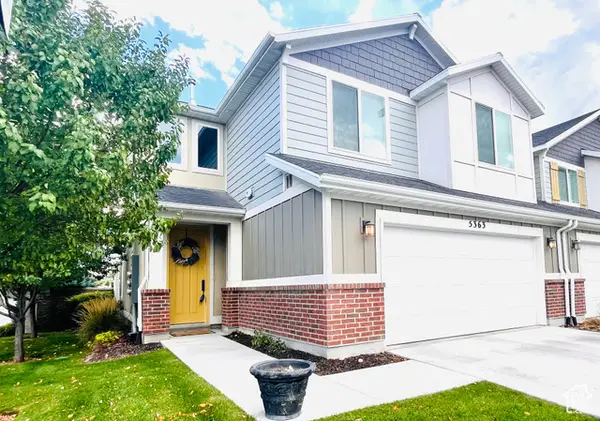 $465,000Active3 beds 3 baths1,808 sq. ft.
$465,000Active3 beds 3 baths1,808 sq. ft.5363 W Borglum Ln, Herriman, UT 84096
MLS# 2113646Listed by: EQUITY REAL ESTATE (SELECT) - Open Sat, 12 to 2pmNew
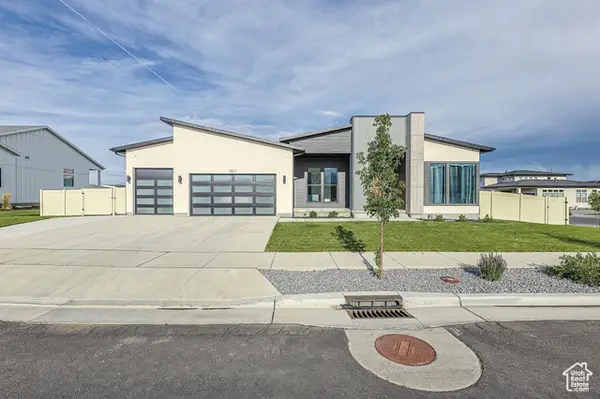 $1,499,999Active6 beds 3 baths5,746 sq. ft.
$1,499,999Active6 beds 3 baths5,746 sq. ft.12211 S Juniper Flat Cv, Herriman, UT 84096
MLS# 2113624Listed by: DELUXE UTAH REAL ESTATE - New
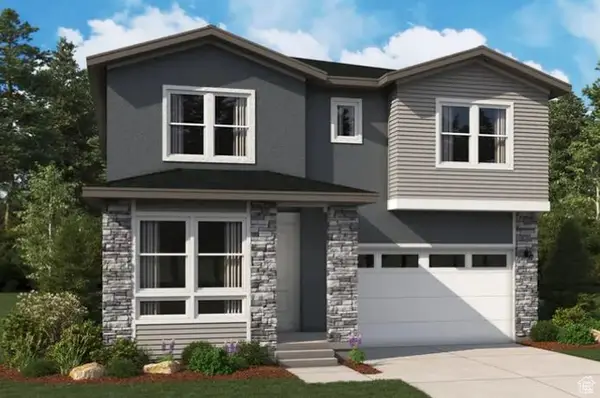 $720,990Active5 beds 3 baths4,059 sq. ft.
$720,990Active5 beds 3 baths4,059 sq. ft.6354 W Roaring River Ln #106, Herriman, UT 84096
MLS# 2113611Listed by: RICHMOND AMERICAN HOMES OF UTAH, INC - New
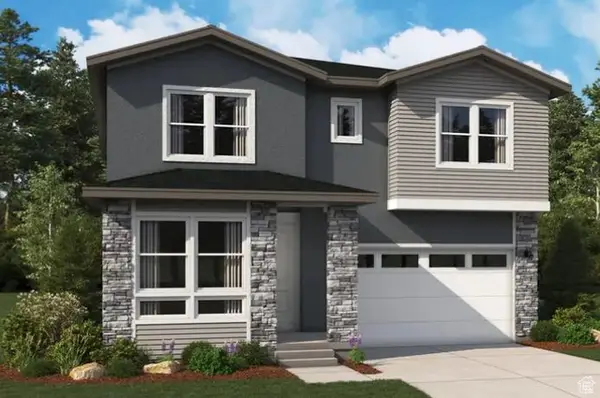 $699,990Active5 beds 3 baths4,059 sq. ft.
$699,990Active5 beds 3 baths4,059 sq. ft.12649 S Glacier Trail Ln #134, Herriman, UT 84096
MLS# 2113589Listed by: RICHMOND AMERICAN HOMES OF UTAH, INC - Open Sat, 11am to 2pmNew
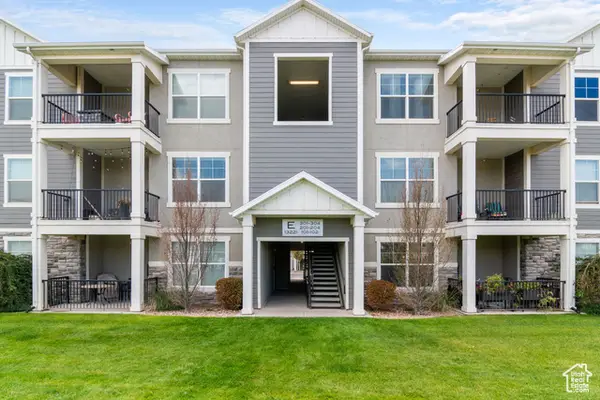 $355,000Active3 beds 2 baths1,272 sq. ft.
$355,000Active3 beds 2 baths1,272 sq. ft.13221 S Dominica Ln #303, Herriman, UT 84096
MLS# 2113522Listed by: CHAPMAN-RICHARDS & ASSOCIATES, INC. - New
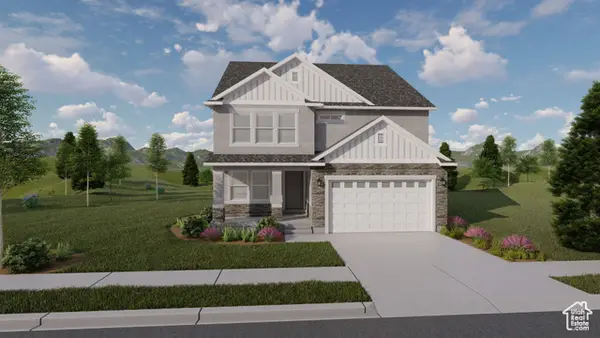 $664,900Active3 beds 3 baths3,623 sq. ft.
$664,900Active3 beds 3 baths3,623 sq. ft.12742 S Twisted Oak Dr #2008, Herriman, UT 84096
MLS# 2113439Listed by: EDGE REALTY - New
 $589,900Active6 beds 3 baths2,446 sq. ft.
$589,900Active6 beds 3 baths2,446 sq. ft.14242 S Crown Rose Dr, Herriman, UT 84096
MLS# 2113405Listed by: EQUITY REAL ESTATE (SOLID) - Open Fri, 3 to 6pmNew
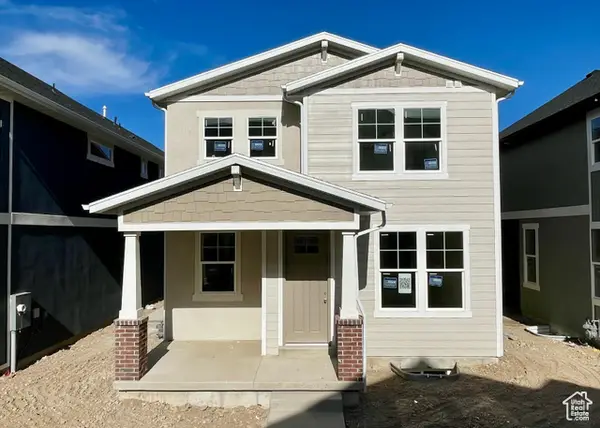 $650,788Active3 beds 3 baths2,992 sq. ft.
$650,788Active3 beds 3 baths2,992 sq. ft.12644 S Chola Cactus Ln #120, Herriman, UT 84096
MLS# 2113388Listed by: WRIGHT REALTY, LC - New
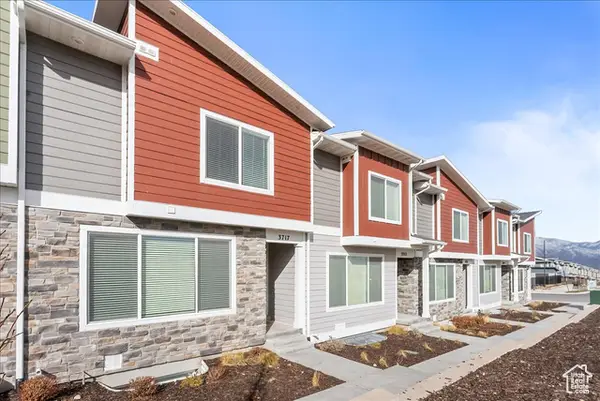 $469,900Active3 beds 3 baths2,099 sq. ft.
$469,900Active3 beds 3 baths2,099 sq. ft.3717 W Soft Whisper Way S, Herriman, UT 84096
MLS# 2113348Listed by: REAL BROKER, LLC
