5622 W Hawthorn Ln #7, Herriman, UT 84096
Local realty services provided by:ERA Realty Center
5622 W Hawthorn Ln #7,Herriman, UT 84096
$539,900
- 3 Beds
- 3 Baths
- 2,442 sq. ft.
- Townhouse
- Pending
Upcoming open houses
- Sat, Sep 2710:00 am - 02:00 pm
Listed by:keri clune
Office:upt real estate
MLS#:2061033
Source:SL
Price summary
- Price:$539,900
- Price per sq. ft.:$221.09
- Monthly HOA dues:$165
About this home
Move-In Ready Townhome with $67,700 in Upgrades! $5,000 Closing Cost Incentive with Preferred Lender! Step through your front door and into a charming English-style courtyard - giving the perfect front yard space to relax or socialize. This beautifully designed 3-bedroom, 2.5-bath townhome is thoughtfully crafted by Bradford R. Houston Design Studios for Goodboro Homes, blending functionality with style. Key Features: $67,700 in Upgrades Included!!! $5,000 Incentive Toward Closing Costs (when using our preferred lender) Unfinished Basement with 9' Ceilings great for storage or ready to finish your way Designed to Feel Like a Single-Family Home no traditional rowhouse feel here Walkable Location close to schools, grocery stores, restaurants, and retail Set in a community built for connection and convenience! Come see what sets Goodboro Homes apart - you'll feel the difference from the moment you arrive.
Contact an agent
Home facts
- Year built:2024
- Listing ID #:2061033
- Added:181 day(s) ago
- Updated:September 18, 2025 at 03:06 PM
Rooms and interior
- Bedrooms:3
- Total bathrooms:3
- Full bathrooms:2
- Half bathrooms:1
- Living area:2,442 sq. ft.
Heating and cooling
- Cooling:Central Air
- Heating:Forced Air, Gas: Central
Structure and exterior
- Roof:Asphalt
- Year built:2024
- Building area:2,442 sq. ft.
- Lot area:0.05 Acres
Schools
- High school:Herriman
- Elementary school:Herriman
Utilities
- Water:Culinary, Water Connected
- Sewer:Sewer Connected, Sewer: Connected, Sewer: Public
Finances and disclosures
- Price:$539,900
- Price per sq. ft.:$221.09
- Tax amount:$1,500
New listings near 5622 W Hawthorn Ln #7
- New
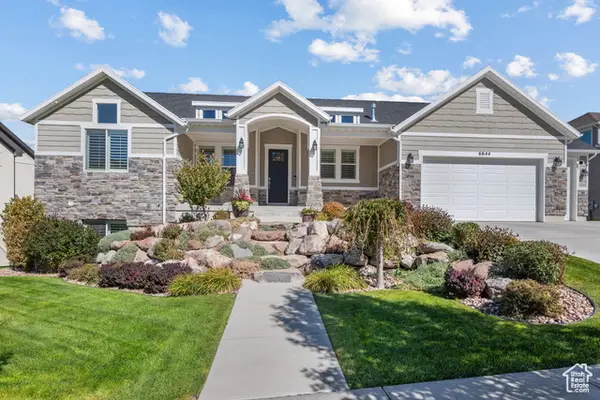 $959,000Active5 beds 4 baths4,100 sq. ft.
$959,000Active5 beds 4 baths4,100 sq. ft.6644 W Sky Bird Cir, Herriman, UT 84096
MLS# 2113663Listed by: KW WESTFIELD - New
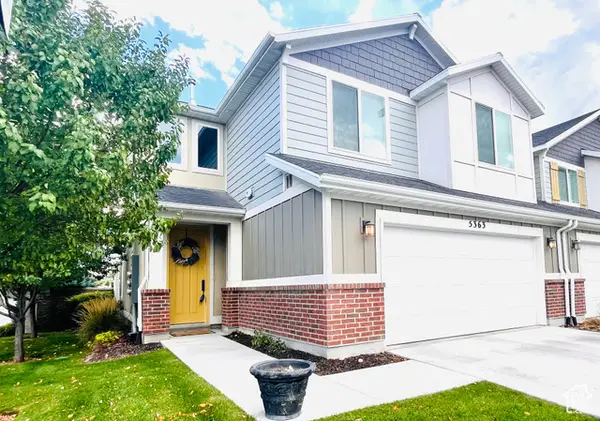 $465,000Active3 beds 3 baths1,808 sq. ft.
$465,000Active3 beds 3 baths1,808 sq. ft.5363 W Borglum Ln, Herriman, UT 84096
MLS# 2113646Listed by: EQUITY REAL ESTATE (SELECT) - Open Sat, 12 to 2pmNew
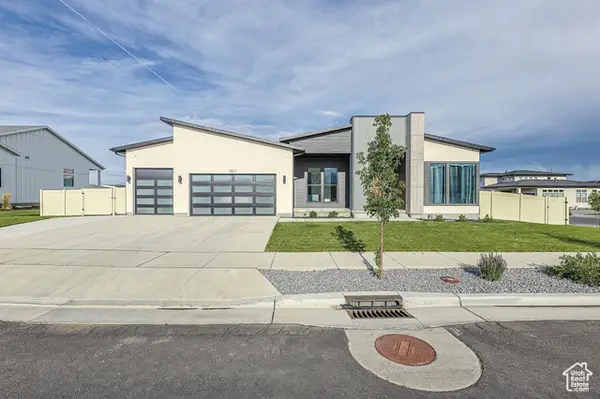 $1,499,999Active6 beds 3 baths5,746 sq. ft.
$1,499,999Active6 beds 3 baths5,746 sq. ft.12211 S Juniper Flat Cv, Herriman, UT 84096
MLS# 2113624Listed by: DELUXE UTAH REAL ESTATE - New
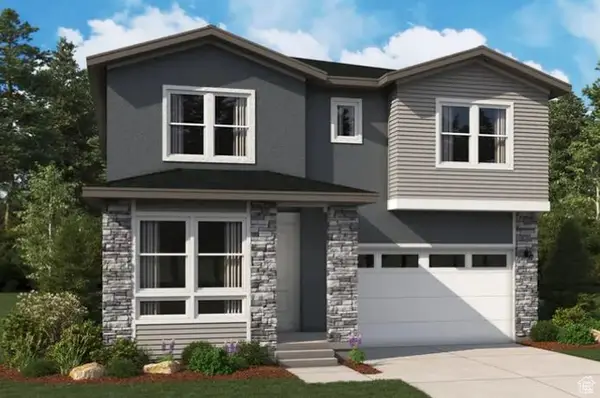 $720,990Active5 beds 3 baths4,059 sq. ft.
$720,990Active5 beds 3 baths4,059 sq. ft.6354 W Roaring River Ln #106, Herriman, UT 84096
MLS# 2113611Listed by: RICHMOND AMERICAN HOMES OF UTAH, INC - New
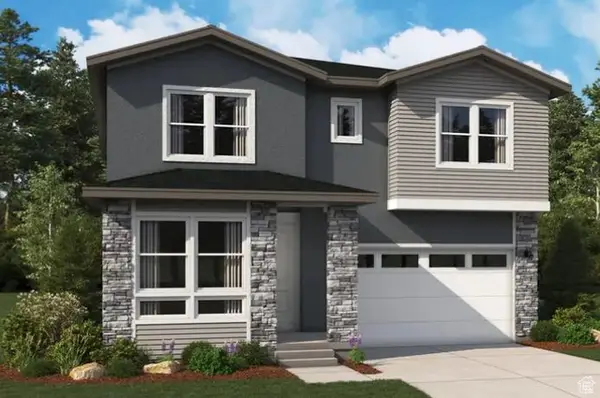 $699,990Active5 beds 3 baths4,059 sq. ft.
$699,990Active5 beds 3 baths4,059 sq. ft.12649 S Glacier Trail Ln #134, Herriman, UT 84096
MLS# 2113589Listed by: RICHMOND AMERICAN HOMES OF UTAH, INC - Open Sat, 11am to 2pmNew
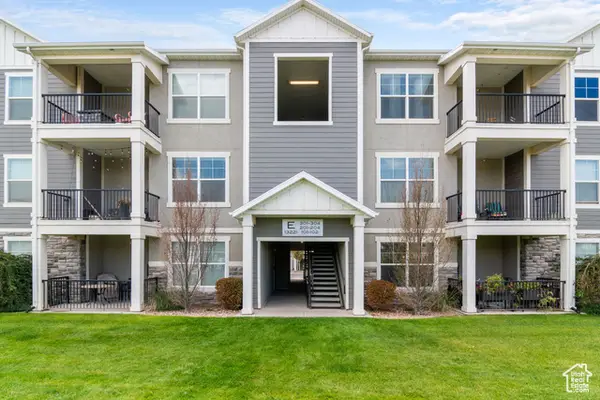 $355,000Active3 beds 2 baths1,272 sq. ft.
$355,000Active3 beds 2 baths1,272 sq. ft.13221 S Dominica Ln #303, Herriman, UT 84096
MLS# 2113522Listed by: CHAPMAN-RICHARDS & ASSOCIATES, INC. - New
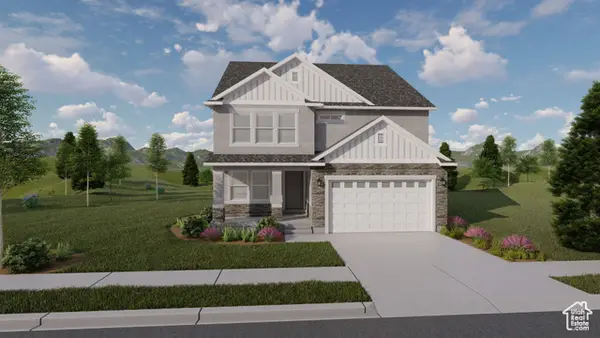 $664,900Active3 beds 3 baths3,623 sq. ft.
$664,900Active3 beds 3 baths3,623 sq. ft.12742 S Twisted Oak Dr #2008, Herriman, UT 84096
MLS# 2113439Listed by: EDGE REALTY - New
 $589,900Active6 beds 3 baths2,446 sq. ft.
$589,900Active6 beds 3 baths2,446 sq. ft.14242 S Crown Rose Dr, Herriman, UT 84096
MLS# 2113405Listed by: EQUITY REAL ESTATE (SOLID) - Open Fri, 3 to 6pmNew
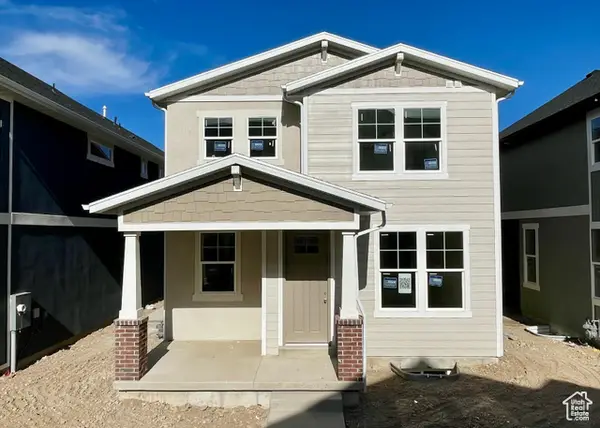 $650,788Active3 beds 3 baths2,992 sq. ft.
$650,788Active3 beds 3 baths2,992 sq. ft.12644 S Chola Cactus Ln #120, Herriman, UT 84096
MLS# 2113388Listed by: WRIGHT REALTY, LC - New
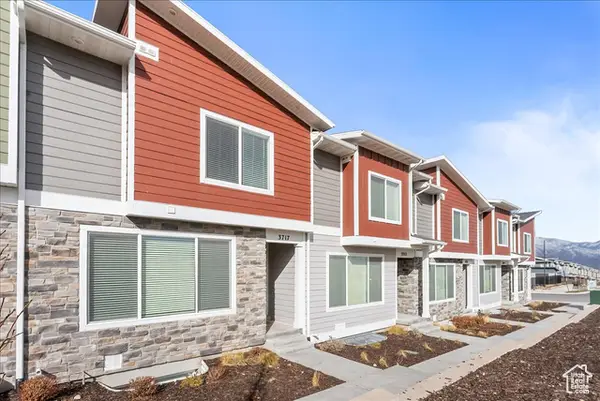 $469,900Active3 beds 3 baths2,099 sq. ft.
$469,900Active3 beds 3 baths2,099 sq. ft.3717 W Soft Whisper Way S, Herriman, UT 84096
MLS# 2113348Listed by: REAL BROKER, LLC
