5636 W Evening View Dr, Herriman, UT 84096
Local realty services provided by:ERA Brokers Consolidated
5636 W Evening View Dr,Herriman, UT 84096
$779,000
- 5 Beds
- 4 Baths
- 3,532 sq. ft.
- Single family
- Pending
Listed by:
- Terri Kane(435) 632 - 9095ERA Brokers Consolidated
MLS#:25-263154
Source:UT_WCMLS
Price summary
- Price:$779,000
- Price per sq. ft.:$220.55
About this home
Stunning 5-Bed, 3.5-Bath Home with Views, Finished Basement & Outdoor Oasis – Move-In Ready! This beautifully updated home offers over 3,500 sq ft of thoughtfully designed living space in one of the area's most desirable, fast-growing neighborhoods. No major projects needed-just move in and enjoy! Step inside to find new carpet, fresh paint, modern lighting, and a tankless water heater (all updated within the last 2 years). The main level features a dedicated home office, a bright front sitting room, and a spacious open-concept kitchen/dining/family room-perfect for entertaining. Upstairs: 4 large bedrooms, including an oversized primary suite with spa-like ensuite bath and stunning valley views. Downstairs: a finished basement with a home theater, game/rec area, oversized cold storage, and a 5th bedroom currently used as a full home gym (could easily be split into 2 rooms). Outside: Enjoy a massive 26x10 custom deck with views of the Rocky Mountains, mature landscaping, built-in fire pit, 6-person hot tub, and extended patio-your private outdoor retreat. Bonus features include a 3-car finished garage with built-in storage, permanent Trimlight exterior lighting, and a quiet, mature neighborhood just minutes from Costco, the new ballpark, Mountain View Corridor, shopping, dining, and more. Why wait to build? This home has it all-upgraded, spacious, and 100% move-in ready. Schedule your showing today!
Contact an agent
Home facts
- Year built:2010
- Listing ID #:25-263154
- Added:71 day(s) ago
- Updated:July 29, 2025 at 10:54 PM
Rooms and interior
- Bedrooms:5
- Total bathrooms:4
- Full bathrooms:3
- Half bathrooms:1
- Living area:3,532 sq. ft.
Heating and cooling
- Cooling:Central Air
- Heating:Natural Gas
Structure and exterior
- Roof:Asphalt
- Year built:2010
- Building area:3,532 sq. ft.
- Lot area:0.24 Acres
Schools
- High school:Out of Area
- Middle school:Out of Area
- Elementary school:Out of Area
Utilities
- Water:Culinary
Finances and disclosures
- Price:$779,000
- Price per sq. ft.:$220.55
New listings near 5636 W Evening View Dr
- New
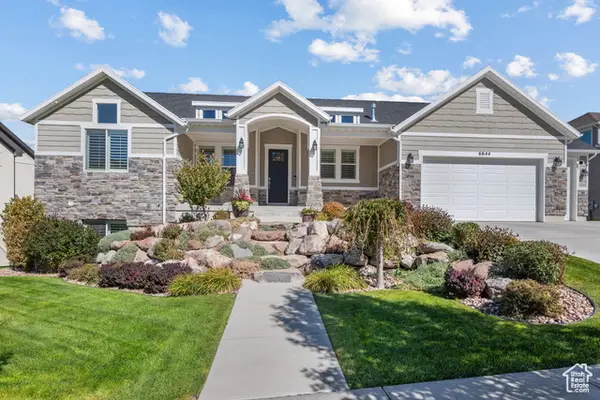 $959,000Active5 beds 4 baths4,100 sq. ft.
$959,000Active5 beds 4 baths4,100 sq. ft.6644 W Sky Bird Cir, Herriman, UT 84096
MLS# 2113663Listed by: KW WESTFIELD - New
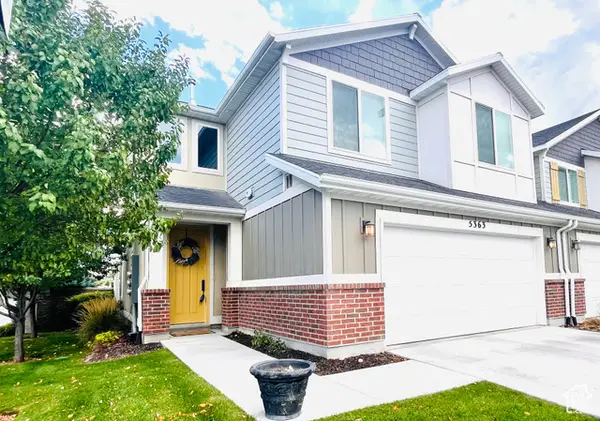 $465,000Active3 beds 3 baths1,808 sq. ft.
$465,000Active3 beds 3 baths1,808 sq. ft.5363 W Borglum Ln, Herriman, UT 84096
MLS# 2113646Listed by: EQUITY REAL ESTATE (SELECT) - Open Sat, 12 to 2pmNew
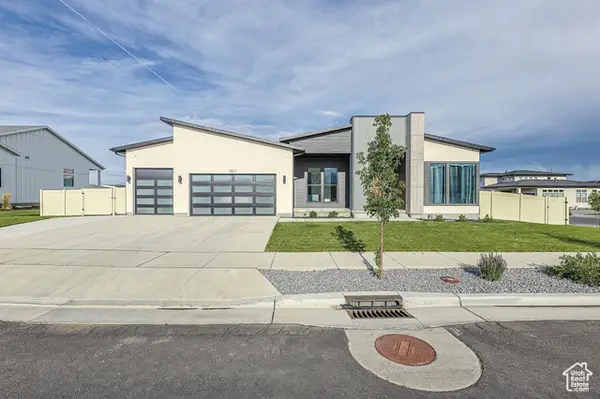 $1,499,999Active6 beds 3 baths5,746 sq. ft.
$1,499,999Active6 beds 3 baths5,746 sq. ft.12211 S Juniper Flat Cv, Herriman, UT 84096
MLS# 2113624Listed by: DELUXE UTAH REAL ESTATE - New
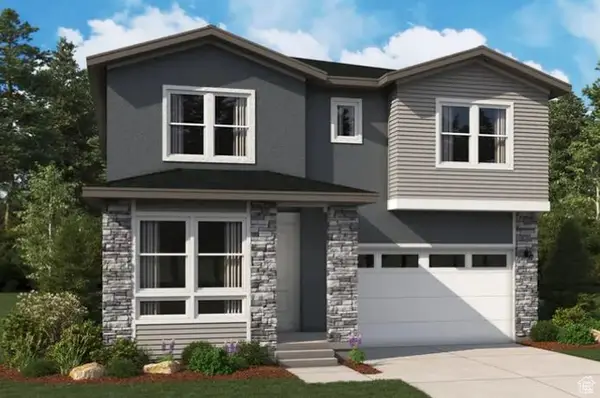 $720,990Active5 beds 3 baths4,059 sq. ft.
$720,990Active5 beds 3 baths4,059 sq. ft.6354 W Roaring River Ln #106, Herriman, UT 84096
MLS# 2113611Listed by: RICHMOND AMERICAN HOMES OF UTAH, INC - New
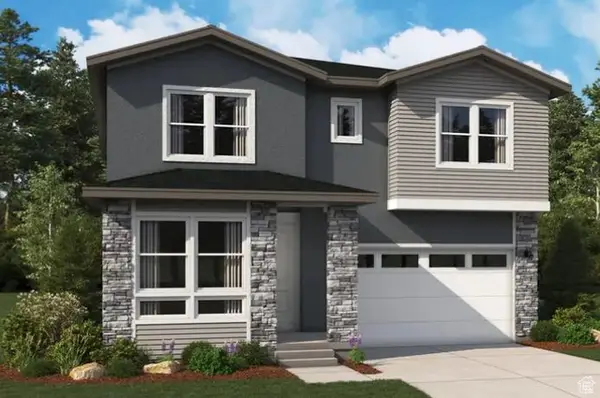 $699,990Active5 beds 3 baths4,059 sq. ft.
$699,990Active5 beds 3 baths4,059 sq. ft.12649 S Glacier Trail Ln #134, Herriman, UT 84096
MLS# 2113589Listed by: RICHMOND AMERICAN HOMES OF UTAH, INC - Open Sat, 11am to 2pmNew
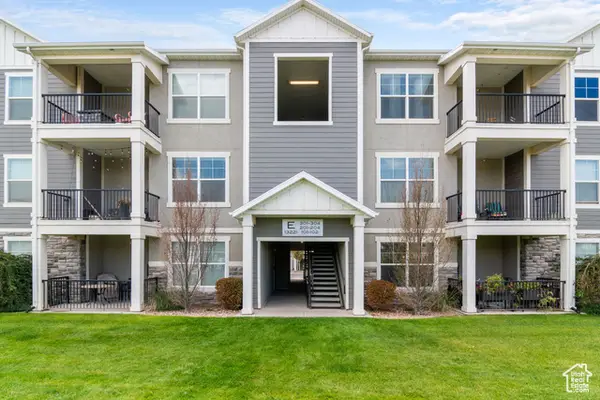 $355,000Active3 beds 2 baths1,272 sq. ft.
$355,000Active3 beds 2 baths1,272 sq. ft.13221 S Dominica Ln #303, Herriman, UT 84096
MLS# 2113522Listed by: CHAPMAN-RICHARDS & ASSOCIATES, INC. - New
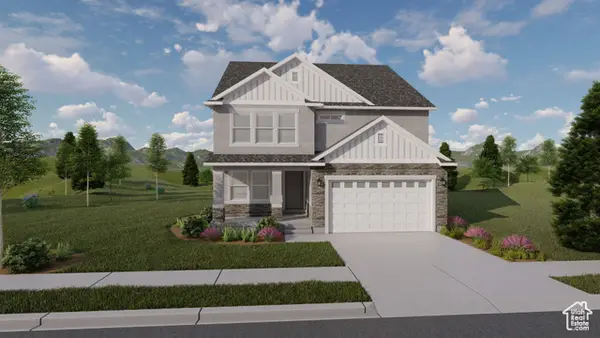 $664,900Active3 beds 3 baths3,623 sq. ft.
$664,900Active3 beds 3 baths3,623 sq. ft.12742 S Twisted Oak Dr #2008, Herriman, UT 84096
MLS# 2113439Listed by: EDGE REALTY - New
 $589,900Active6 beds 3 baths2,446 sq. ft.
$589,900Active6 beds 3 baths2,446 sq. ft.14242 S Crown Rose Dr, Herriman, UT 84096
MLS# 2113405Listed by: EQUITY REAL ESTATE (SOLID) - Open Fri, 3 to 6pmNew
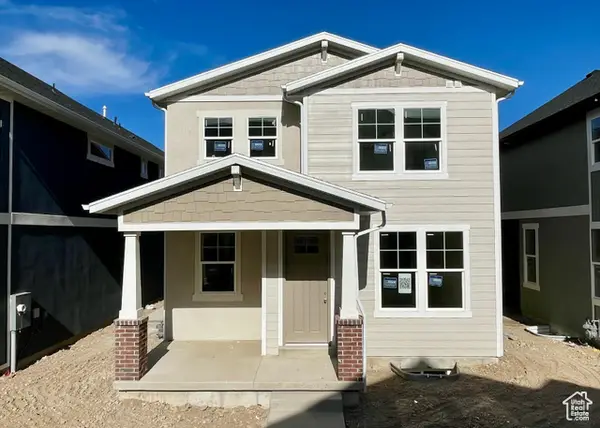 $650,788Active3 beds 3 baths2,992 sq. ft.
$650,788Active3 beds 3 baths2,992 sq. ft.12644 S Chola Cactus Ln #120, Herriman, UT 84096
MLS# 2113388Listed by: WRIGHT REALTY, LC - New
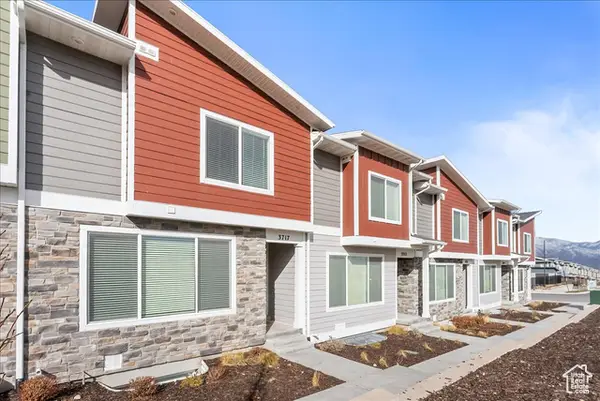 $469,900Active3 beds 3 baths2,099 sq. ft.
$469,900Active3 beds 3 baths2,099 sq. ft.3717 W Soft Whisper Way S, Herriman, UT 84096
MLS# 2113348Listed by: REAL BROKER, LLC
