5545 W Pisa Ln, Highland, UT 84003
Local realty services provided by:ERA Brokers Consolidated
5545 W Pisa Ln,Highland, UT 84003
$479,900
- 3 Beds
- 3 Baths
- 1,980 sq. ft.
- Townhouse
- Pending
Listed by:karen ellsworth
Office:equity real estate (advantage)
MLS#:2104135
Source:SL
Price summary
- Price:$479,900
- Price per sq. ft.:$242.37
- Monthly HOA dues:$300
About this home
Beautifully Updated Home with Open Floor Plan and Premium Finishes. Step inside this stunning, move-in-ready home featuring an open floor plan perfect for entertaining and everyday living. Recently updated with luxury vinyl plank flooring and new carpet, the home offers both style and comfort. You'll love the all-new light fixtures and updated ceiling fans in every bedroom, adding a modern touch throughout. The kitchen comes equipped with 4-year-old Whirlpool appliances, a range vent, and plenty of workspace for the home chef. Enjoy custom plantation shutters in every room, offering both elegance and privacy. The primary suite is a true retreat, boasting a luxurious master bathroom with a double walk-in shower-perfect for comfort and convenience. The full-size 2-car garage easily fits a full-size truck, giving you the space you need for vehicles and storage. Two covered porches provide the perfect spots to relax outdoors, rain or shine. Located in a vibrant community with outstanding amenities, you'll have access to a large clubhouse with a recently updated gym and an amazing pool area-ideal for recreation, fitness, and relaxation. This home blends tasteful updates, quality finishes, and functional design-ready for you to make it your own.
Contact an agent
Home facts
- Year built:2016
- Listing ID #:2104135
- Added:47 day(s) ago
- Updated:September 05, 2025 at 10:55 PM
Rooms and interior
- Bedrooms:3
- Total bathrooms:3
- Full bathrooms:2
- Half bathrooms:1
- Living area:1,980 sq. ft.
Heating and cooling
- Cooling:Central Air
- Heating:Gas: Central
Structure and exterior
- Roof:Tile
- Year built:2016
- Building area:1,980 sq. ft.
- Lot area:0.02 Acres
Schools
- High school:Lone Peak
- Middle school:Mt Ridge
- Elementary school:Highland
Utilities
- Water:Culinary, Water Connected
- Sewer:Sewer Connected, Sewer: Connected
Finances and disclosures
- Price:$479,900
- Price per sq. ft.:$242.37
- Tax amount:$1,916
New listings near 5545 W Pisa Ln
- New
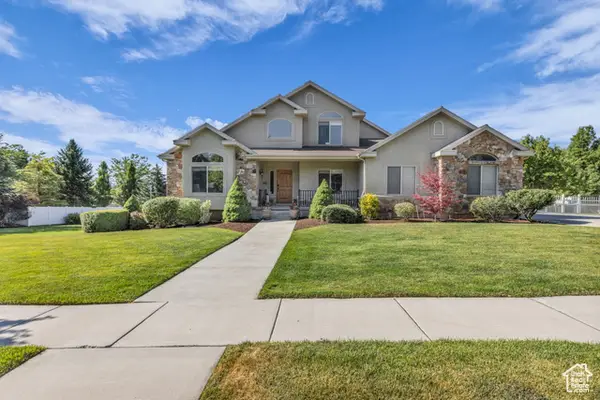 $1,249,000Active7 beds 4 baths4,344 sq. ft.
$1,249,000Active7 beds 4 baths4,344 sq. ft.6049 W Foothill Dr N, Highland, UT 84003
MLS# 2113670Listed by: HOMIE - Open Sat, 12 to 2pmNew
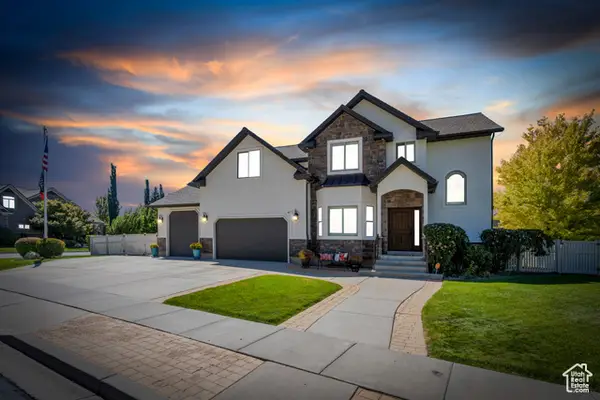 $950,000Active4 beds 3 baths3,868 sq. ft.
$950,000Active4 beds 3 baths3,868 sq. ft.11197 N Park Dr, Highland, UT 84003
MLS# 2113436Listed by: ZANDER REAL ESTATE TEAM PLLC - Open Fri, 5 to 7pmNew
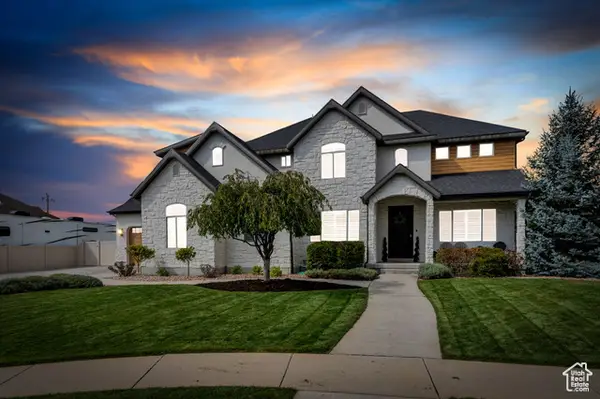 $1,499,999Active6 beds 4 baths4,908 sq. ft.
$1,499,999Active6 beds 4 baths4,908 sq. ft.9435 N Aspen Hollow Cir W, Highland, UT 84003
MLS# 2113412Listed by: KW WESTFIELD - New
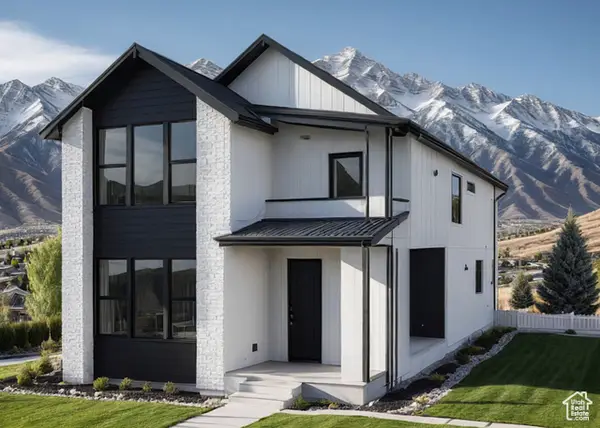 $659,300Active4 beds 4 baths2,264 sq. ft.
$659,300Active4 beds 4 baths2,264 sq. ft.10734 N Dosh Ln, Highland, UT 84003
MLS# 2113174Listed by: COMMUNIE RE - New
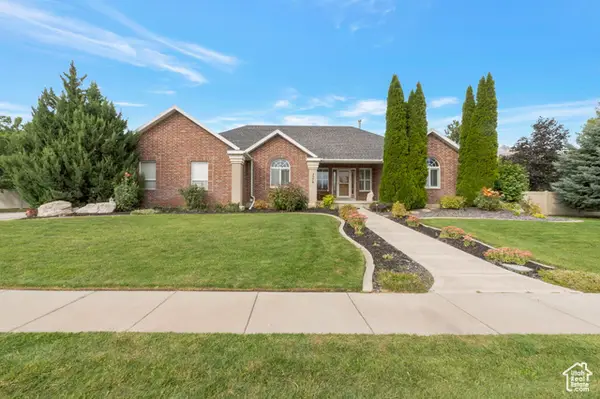 $1,000,000Active5 beds 4 baths4,000 sq. ft.
$1,000,000Active5 beds 4 baths4,000 sq. ft.5378 W 10130 N, Highland, UT 84003
MLS# 2113086Listed by: EQUITY REAL ESTATE (UTAH) - New
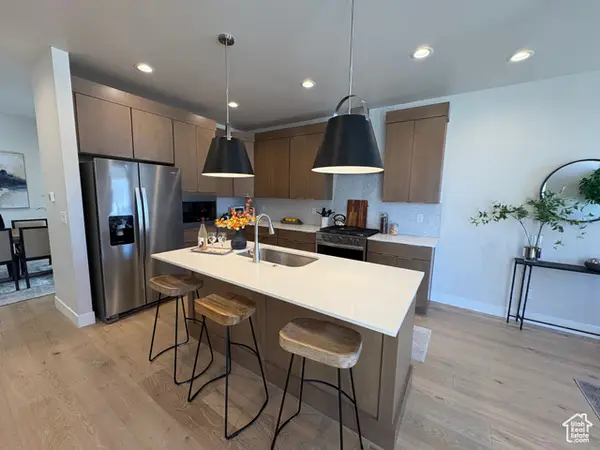 $697,000Active5 beds 4 baths2,946 sq. ft.
$697,000Active5 beds 4 baths2,946 sq. ft.10727 N Dosh Ln #7, Highland, UT 84003
MLS# 2112526Listed by: COMMUNIE RE - New
 $1,599,999Active6 beds 4 baths5,056 sq. ft.
$1,599,999Active6 beds 4 baths5,056 sq. ft.11886 N Harvest Moon Ln W, Highland, UT 84003
MLS# 2111871Listed by: PERRY REALTY, INC. - New
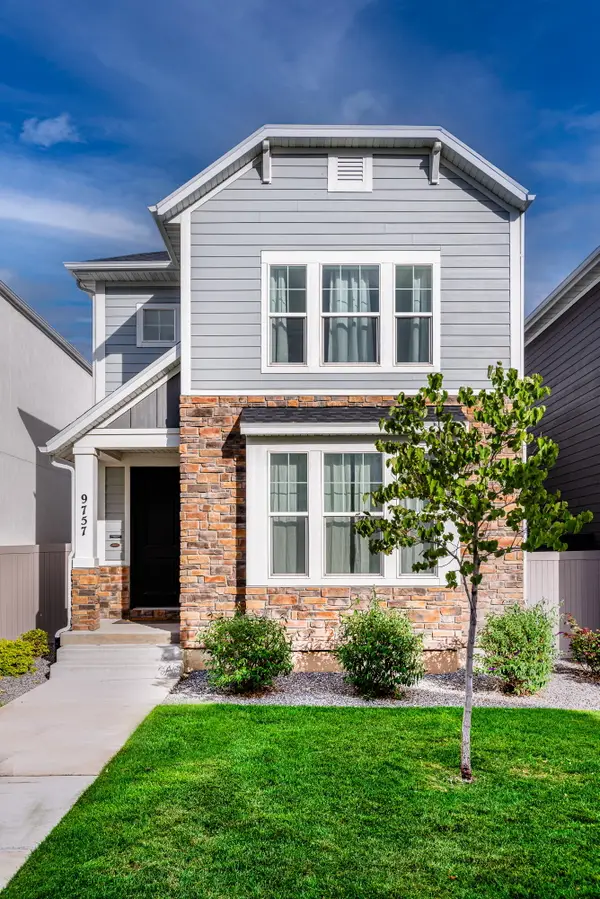 $582,525Active3 beds 3 baths2,462 sq. ft.
$582,525Active3 beds 3 baths2,462 sq. ft.9757 Caldwell Place Place, Highland, UT 84003
MLS# 25-265109Listed by: RE/MAX ASSOCIATES ST GEORGE - New
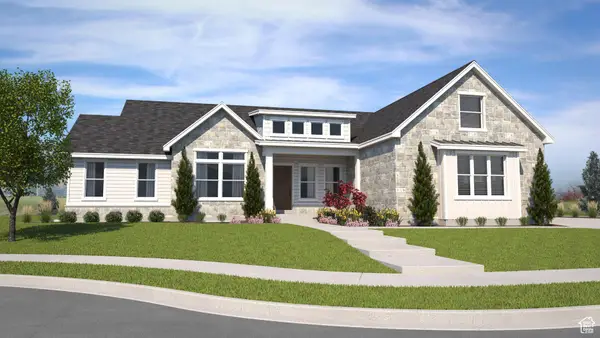 $2,300,000Active5 beds 6 baths6,697 sq. ft.
$2,300,000Active5 beds 6 baths6,697 sq. ft.10818 N 6000 W, Highland, UT 84003
MLS# 25-265110Listed by: RE/MAX ASSOCIATES ST GEORGE 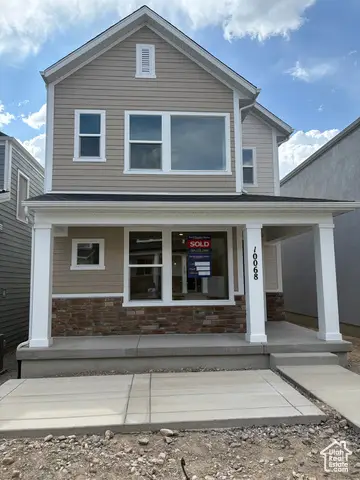 $589,990Active3 beds 3 baths2,434 sq. ft.
$589,990Active3 beds 3 baths2,434 sq. ft.4817 W Pocosin Ct N, Highland, UT 84003
MLS# 2111392Listed by: WEEKLEY HOMES, LLC
