6049 W Foothill Dr N, Highland, UT 84003
Local realty services provided by:ERA Realty Center
6049 W Foothill Dr N,Highland, UT 84003
$1,249,000
- 7 Beds
- 4 Baths
- 4,700 sq. ft.
- Single family
- Active
Listed by:lance garrett
Office:homie
MLS#:2113670
Source:SL
Price summary
- Price:$1,249,000
- Price per sq. ft.:$265.74
About this home
This spacious two-story home with a full daylight walkout basement is nestled on a large, flat lot in a quiet, friendly neighborhood at the base of the mountains, offering peaceful seclusion with stunning views and easy access to everyday amenities. Featuring a main-level primary suite, 3-car side-entry garage, and a dedicated salon space ideal for a home business or flex use, the home is designed for both comfort and functionality. The backyard is perfect for entertaining or relaxing, with a pickleball/basketball/sports court, hot tub hookup, and plumbing in place for a garden water feature. Recent upgrades include a brand-new AC and furnace on the upper level, a water softener, and secondary irrigation water for cost-effective landscaping. With outstanding local schools, amazing neighbors, and a scenic back deck ideal for unwinding, this home combines modern living with the beauty and tranquility of a mountain setting. Sq Ft per appraisal, buyer to verify
Contact an agent
Home facts
- Year built:2004
- Listing ID #:2113670
- Added:2 day(s) ago
- Updated:September 28, 2025 at 11:06 AM
Rooms and interior
- Bedrooms:7
- Total bathrooms:4
- Full bathrooms:3
- Half bathrooms:1
- Living area:4,700 sq. ft.
Heating and cooling
- Cooling:Central Air
- Heating:Forced Air, Gas: Central
Structure and exterior
- Roof:Asphalt, Pitched
- Year built:2004
- Building area:4,700 sq. ft.
- Lot area:0.61 Acres
Schools
- High school:Lone Peak
- Middle school:Mt Ridge
- Elementary school:Ridgeline
Utilities
- Water:Culinary, Water Connected
- Sewer:Sewer Connected, Sewer: Connected, Sewer: Public
Finances and disclosures
- Price:$1,249,000
- Price per sq. ft.:$265.74
- Tax amount:$4,679
New listings near 6049 W Foothill Dr N
- New
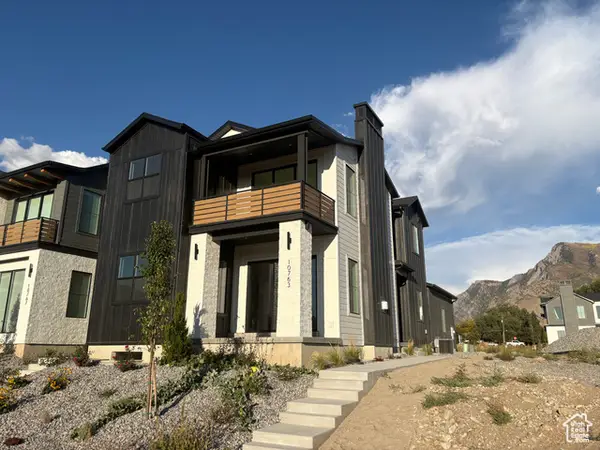 $890,000Active6 beds 5 baths3,545 sq. ft.
$890,000Active6 beds 5 baths3,545 sq. ft.10763 N Dosh Ln, Highland, UT 84003
MLS# 2114312Listed by: COMMUNIE RE - New
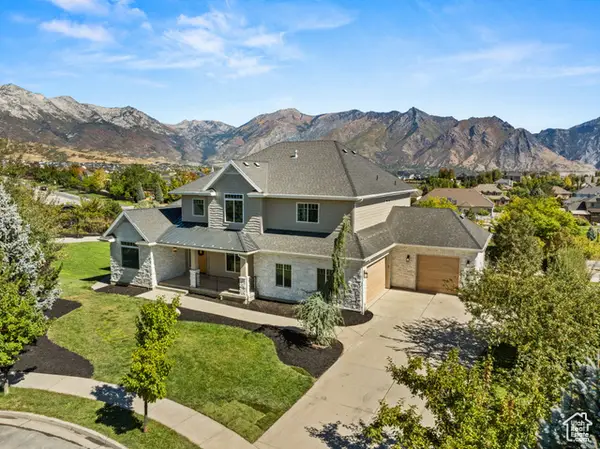 $2,300,000Active6 beds 6 baths7,644 sq. ft.
$2,300,000Active6 beds 6 baths7,644 sq. ft.11572 N Maple Hollow Ct W, Highland, UT 84003
MLS# 2113981Listed by: ULRICH REALTORS, INC. - New
 $1,995,000Active5 beds 5 baths6,395 sq. ft.
$1,995,000Active5 beds 5 baths6,395 sq. ft.12184 N Bridgegate Way, Highland, UT 84003
MLS# 2113950Listed by: KW WESTFIELD - New
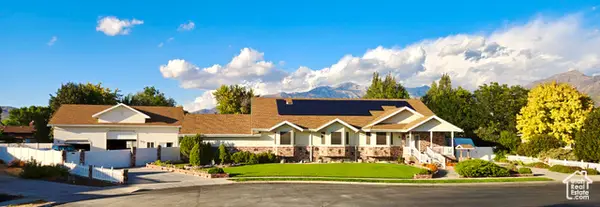 $1,299,999Active5 beds 4 baths6,906 sq. ft.
$1,299,999Active5 beds 4 baths6,906 sq. ft.6658 W 9720 N, Highland, UT 84003
MLS# 2113708Listed by: SELLING UTAH REAL ESTATE - New
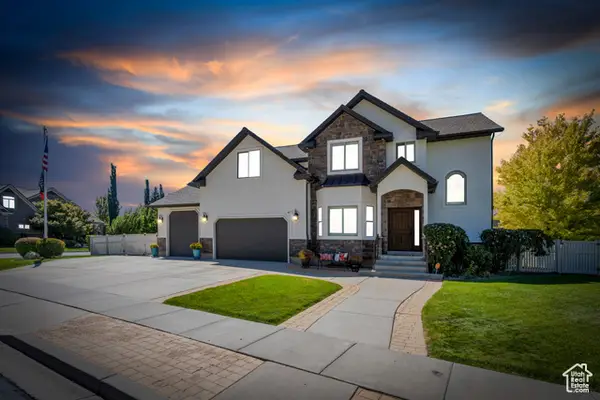 $950,000Active4 beds 3 baths3,868 sq. ft.
$950,000Active4 beds 3 baths3,868 sq. ft.11197 N Park Dr, Highland, UT 84003
MLS# 2113436Listed by: ZANDER REAL ESTATE TEAM PLLC - New
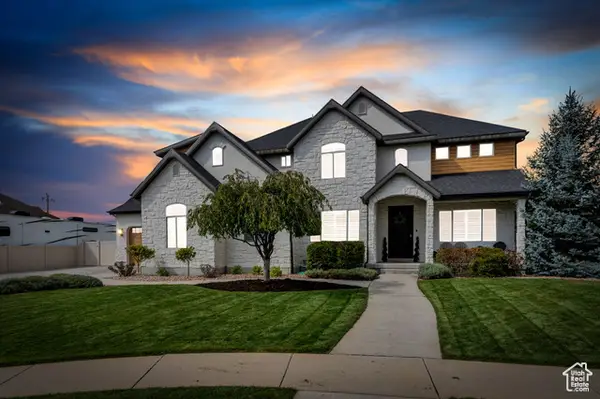 $1,499,999Active6 beds 4 baths4,908 sq. ft.
$1,499,999Active6 beds 4 baths4,908 sq. ft.9435 N Aspen Hollow Cir W, Highland, UT 84003
MLS# 2113412Listed by: KW WESTFIELD - New
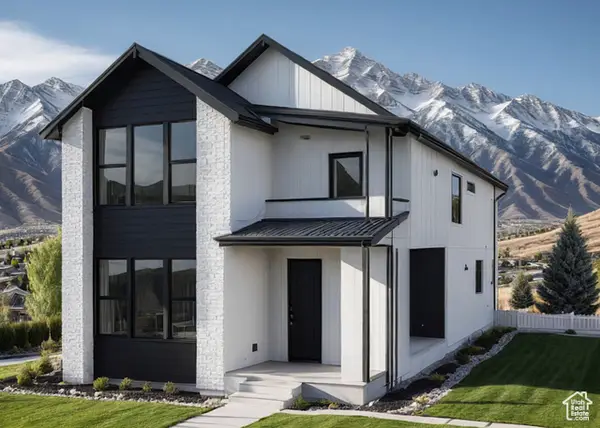 $659,300Active4 beds 4 baths2,264 sq. ft.
$659,300Active4 beds 4 baths2,264 sq. ft.10734 N Dosh Ln, Highland, UT 84003
MLS# 2113174Listed by: COMMUNIE RE - New
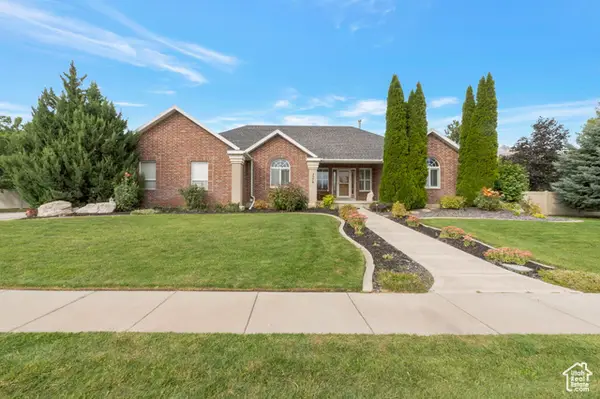 $1,000,000Active5 beds 4 baths4,000 sq. ft.
$1,000,000Active5 beds 4 baths4,000 sq. ft.5378 W 10130 N, Highland, UT 84003
MLS# 2113086Listed by: EQUITY REAL ESTATE (UTAH) - New
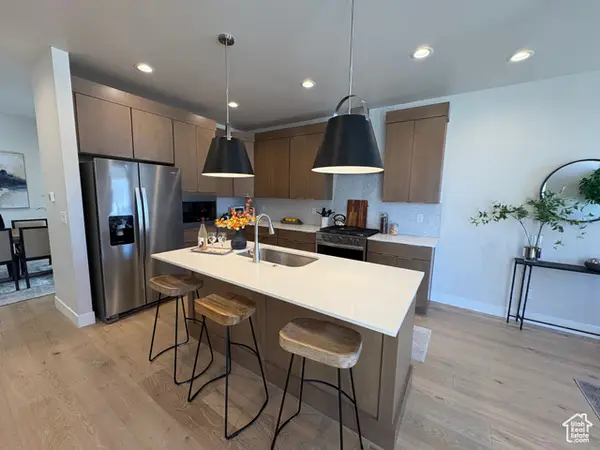 $697,000Active5 beds 4 baths2,946 sq. ft.
$697,000Active5 beds 4 baths2,946 sq. ft.10727 N Dosh Ln #7, Highland, UT 84003
MLS# 2112526Listed by: COMMUNIE RE
