6663 W Normandy Way, Highland, UT 84003
Local realty services provided by:ERA Realty Center
6663 W Normandy Way,Highland, UT 84003
$1,899,000
- 7 Beds
- 6 Baths
- 5,792 sq. ft.
- Single family
- Pending
Listed by:john woodley
Office:woodley real estate
MLS#:2090892
Source:SL
Price summary
- Price:$1,899,000
- Price per sq. ft.:$327.87
About this home
Welcome to this stunning 7-bedroom, 5.5-bath home nestled in Highland's highly sought-after Country French neighborhood. Set on a sprawling 0.70-acre lot with no backyard neighbors, this 5,792 sq ft home offers unparalleled privacy and breathtaking mountain views. Thoughtfully designed with vaulted ceilings, hardwood floors, and an expansive main-level primary suite offers exceptional living. The walk-out basement provides flexible living space, perfect for guests or entertaining, while the oversized back deck is ideal for summer barbecues and relaxing evenings. The fully landscaped yard is ready to be enjoyed with mature trees, an in-ground trampoline, and an RV pad, all complemented by a spacious 4-car garage. Tucked away in a quiet, established neighborhood with quick access to Timpanogos Highway and I-15, making commuting a breeze. This is the dream home that checks every box you are looking for. Reach out today for a private tour.
Contact an agent
Home facts
- Year built:2006
- Listing ID #:2090892
- Added:107 day(s) ago
- Updated:September 09, 2025 at 12:53 AM
Rooms and interior
- Bedrooms:7
- Total bathrooms:6
- Full bathrooms:4
- Half bathrooms:1
- Living area:5,792 sq. ft.
Heating and cooling
- Cooling:Central Air
- Heating:Forced Air, Gas: Central
Structure and exterior
- Roof:Asphalt
- Year built:2006
- Building area:5,792 sq. ft.
- Lot area:0.7 Acres
Schools
- High school:Lone Peak
- Middle school:Timberline
- Elementary school:Ridgeline
Utilities
- Water:Culinary, Secondary, Water Connected
- Sewer:Sewer Connected, Sewer: Connected, Sewer: Public
Finances and disclosures
- Price:$1,899,000
- Price per sq. ft.:$327.87
- Tax amount:$5,702
New listings near 6663 W Normandy Way
- New
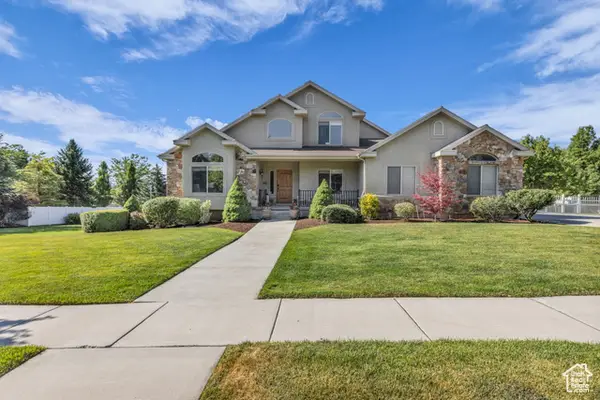 $1,249,000Active7 beds 4 baths4,344 sq. ft.
$1,249,000Active7 beds 4 baths4,344 sq. ft.6049 W Foothill Dr N, Highland, UT 84003
MLS# 2113670Listed by: HOMIE - Open Sat, 12 to 2pmNew
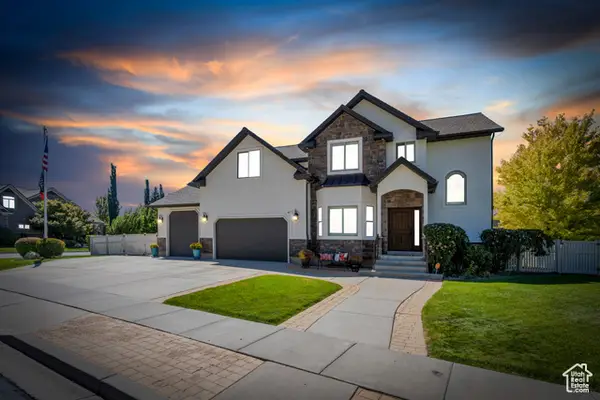 $950,000Active4 beds 3 baths3,868 sq. ft.
$950,000Active4 beds 3 baths3,868 sq. ft.11197 N Park Dr, Highland, UT 84003
MLS# 2113436Listed by: ZANDER REAL ESTATE TEAM PLLC - Open Fri, 5 to 7pmNew
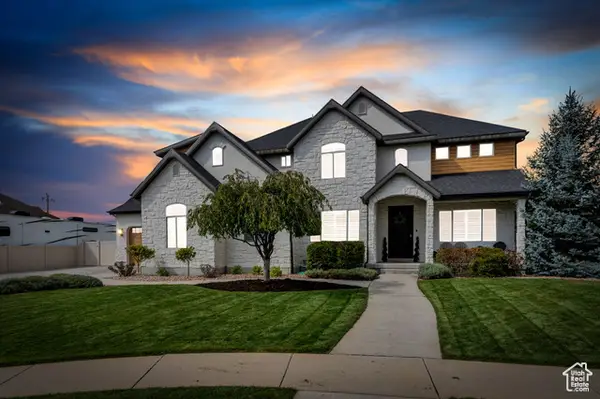 $1,499,999Active6 beds 4 baths4,908 sq. ft.
$1,499,999Active6 beds 4 baths4,908 sq. ft.9435 N Aspen Hollow Cir W, Highland, UT 84003
MLS# 2113412Listed by: KW WESTFIELD - New
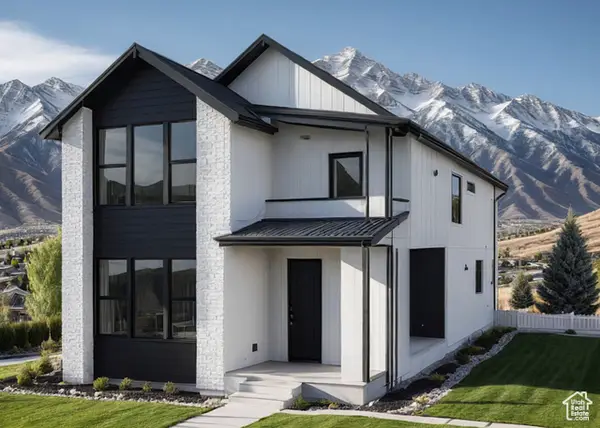 $659,300Active4 beds 4 baths2,264 sq. ft.
$659,300Active4 beds 4 baths2,264 sq. ft.10734 N Dosh Ln, Highland, UT 84003
MLS# 2113174Listed by: COMMUNIE RE - New
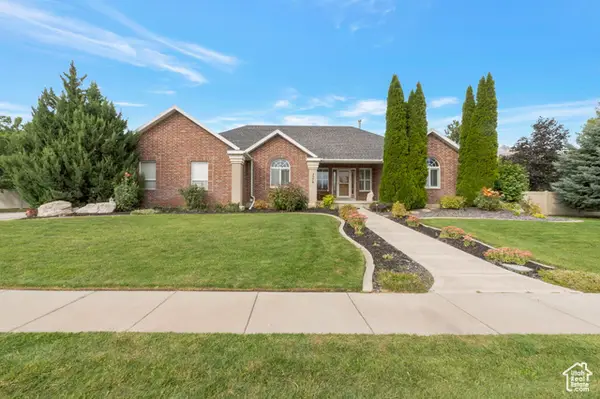 $1,000,000Active5 beds 4 baths4,000 sq. ft.
$1,000,000Active5 beds 4 baths4,000 sq. ft.5378 W 10130 N, Highland, UT 84003
MLS# 2113086Listed by: EQUITY REAL ESTATE (UTAH) - New
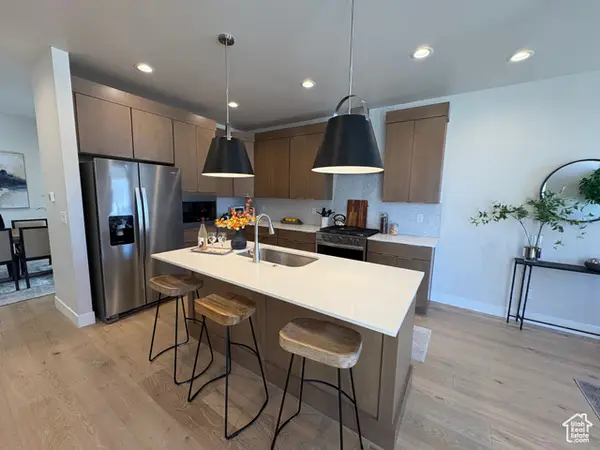 $697,000Active5 beds 4 baths2,946 sq. ft.
$697,000Active5 beds 4 baths2,946 sq. ft.10727 N Dosh Ln #7, Highland, UT 84003
MLS# 2112526Listed by: COMMUNIE RE - New
 $1,599,999Active6 beds 4 baths5,056 sq. ft.
$1,599,999Active6 beds 4 baths5,056 sq. ft.11886 N Harvest Moon Ln W, Highland, UT 84003
MLS# 2111871Listed by: PERRY REALTY, INC. - New
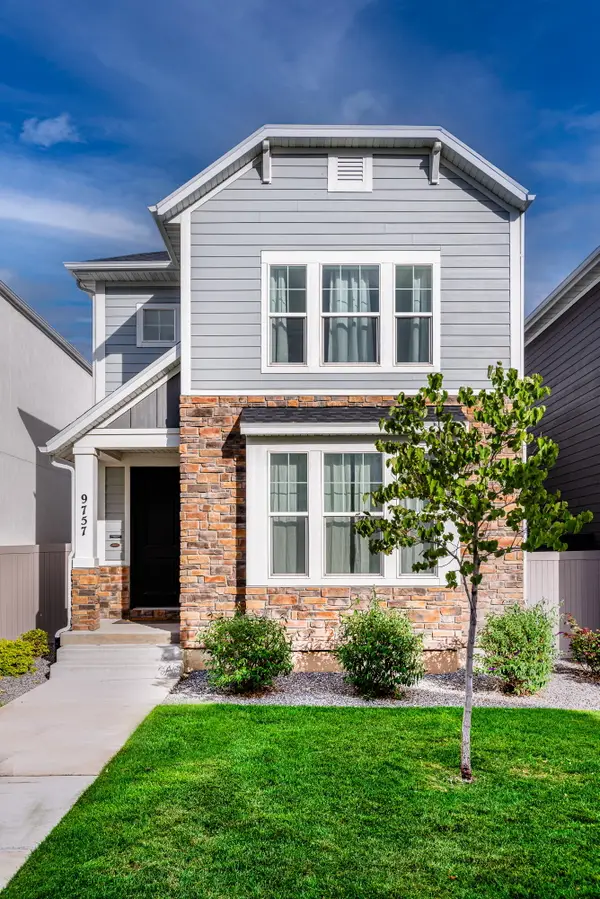 $582,525Active3 beds 3 baths2,462 sq. ft.
$582,525Active3 beds 3 baths2,462 sq. ft.9757 Caldwell Place Place, Highland, UT 84003
MLS# 25-265109Listed by: RE/MAX ASSOCIATES ST GEORGE - New
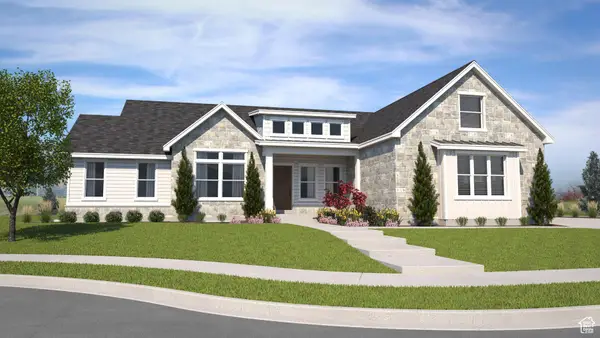 $2,300,000Active5 beds 6 baths6,697 sq. ft.
$2,300,000Active5 beds 6 baths6,697 sq. ft.10818 N 6000 W, Highland, UT 84003
MLS# 25-265110Listed by: RE/MAX ASSOCIATES ST GEORGE 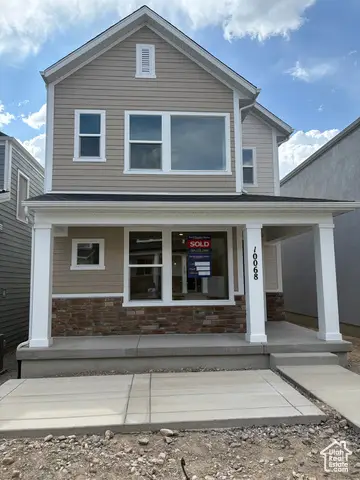 $589,990Active3 beds 3 baths2,434 sq. ft.
$589,990Active3 beds 3 baths2,434 sq. ft.4817 W Pocosin Ct N, Highland, UT 84003
MLS# 2111392Listed by: WEEKLEY HOMES, LLC
