1920 E Rodeo Walk Dr #502, Holladay, UT 84117
Local realty services provided by:ERA Realty Center
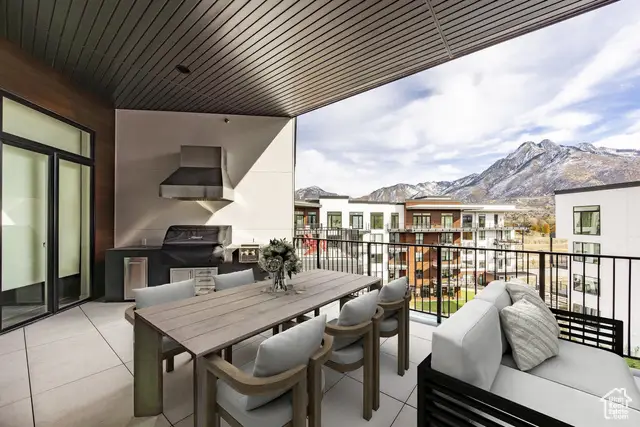
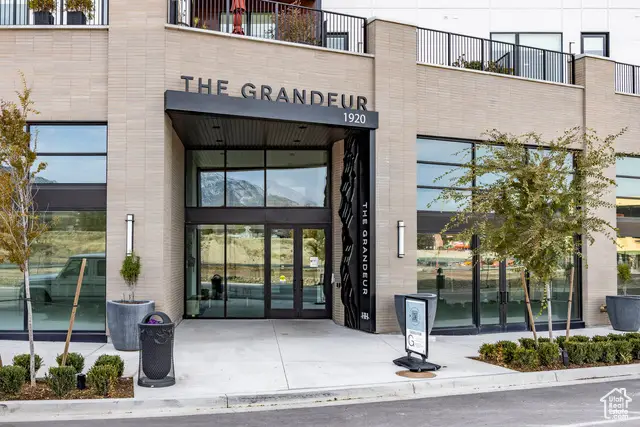
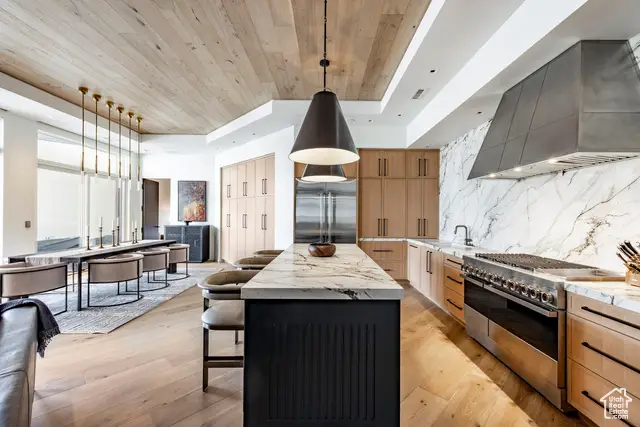
Listed by:kelly hamlin
Office:summit sotheby's international realty
MLS#:2053632
Source:SL
Price summary
- Price:$821,200
- Price per sq. ft.:$400
- Monthly HOA dues:$650
About this home
This unit can be 2 or 3 bedrooms! Ground Floor opportunity in a NEW Development. Introducing The Grandeur, where urban style meets luxurious living. The Grandeur's exclusive Penthouse #502* is where comfort meets style, offering unparalleled amenities and a sense of belonging that goes beyond just the space you call home. Nestled within Holladay Hills, a 58-acre, vibrant NEW community, offering over 600 residences, alongside 750,000 square feet of office, dining, shopping, and entertainment spaces. With scenic walking trails boarding Big Cottonwood Creek, central plazas, and a spacious park perfect for gatherings, this dynamic development brings together everything you need for modern living. Unbeatable panoramic mountain views, 16 miles to Alta / Snowbird resort, convenient proximity to all other Ski resorts, Downtown Salt Lake City, Silicon Slopes, and Salt Lake City International Airport. Come for the luxury. Stay for the lifestyle. Note: Penthouse includes a private 2-car garage.
Contact an agent
Home facts
- Year built:2022
- Listing Id #:2053632
- Added:251 day(s) ago
- Updated:August 15, 2025 at 10:58 AM
Rooms and interior
- Bedrooms:3
- Total bathrooms:3
- Full bathrooms:2
- Half bathrooms:1
- Living area:2,053 sq. ft.
Heating and cooling
- Cooling:Central Air
- Heating:Forced Air
Structure and exterior
- Year built:2022
- Building area:2,053 sq. ft.
- Lot area:0.01 Acres
Schools
- High school:Cottonwood
- Middle school:Bonneville
- Elementary school:Cottonwood
Utilities
- Water:Culinary, Water Connected
- Sewer:Sewer: Public
Finances and disclosures
- Price:$821,200
- Price per sq. ft.:$400
- Tax amount:$1,454
New listings near 1920 E Rodeo Walk Dr #502
- Open Sat, 10am to 1pmNew
 $749,000Active4 beds 3 baths2,078 sq. ft.
$749,000Active4 beds 3 baths2,078 sq. ft.5037 S Cotton Tree Ln, Holladay, UT 84117
MLS# 2105317Listed by: KW WESTFIELD - Open Sat, 2 to 4pmNew
 $425,000Active2 beds 2 baths1,347 sq. ft.
$425,000Active2 beds 2 baths1,347 sq. ft.2219 E Carriage Ln S #59, Holladay, UT 84117
MLS# 2105087Listed by: EXP REALTY, LLC - New
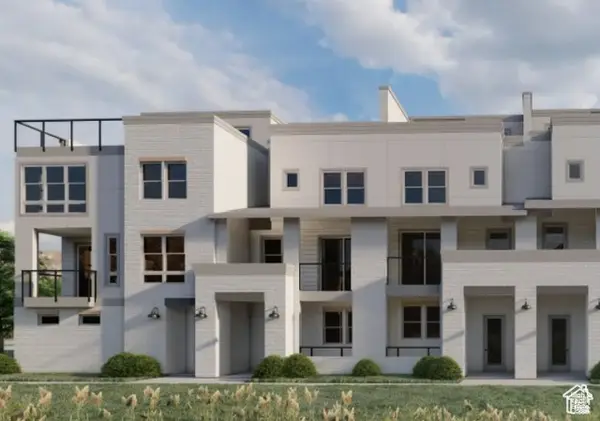 $769,000Active2 beds 3 baths1,515 sq. ft.
$769,000Active2 beds 3 baths1,515 sq. ft.2174 E Rising Wolf Lane Ln #17, Holladay, UT 84117
MLS# 2105036Listed by: HENRY WALKER REAL ESTATE, LLC - New
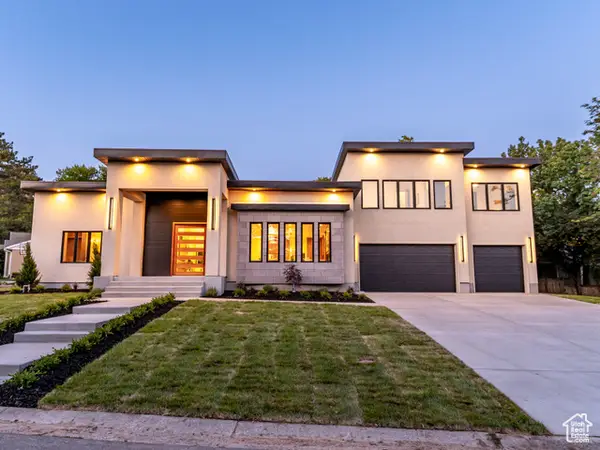 $2,195,000Active6 beds 4 baths4,545 sq. ft.
$2,195,000Active6 beds 4 baths4,545 sq. ft.1958 E Longview Dr, Holladay, UT 84124
MLS# 2104938Listed by: LRG COLLECTIVE - New
 $750,000Active4 beds 4 baths3,327 sq. ft.
$750,000Active4 beds 4 baths3,327 sq. ft.5058 S Moray Ct, Holladay, UT 84117
MLS# 2104730Listed by: TRU REALTY GROUP LLC - New
 $1,695,000Active4.11 Acres
$1,695,000Active4.11 Acres6393 S Crest Mount Cir, Holladay, UT 84121
MLS# 2104558Listed by: REALTYPATH LLC (PREFERRED) - New
 $1,590,000Active1.19 Acres
$1,590,000Active1.19 Acres6369 S Cobblerock Ln, Holladay, UT 84121
MLS# 2104466Listed by: EQUITY REAL ESTATE (ADVANTAGE) - New
 $714,900Active3 beds 3 baths2,728 sq. ft.
$714,900Active3 beds 3 baths2,728 sq. ft.1848 E Rouen Cir, Holladay, UT 84117
MLS# 2104198Listed by: BERKSHIRE HATHAWAY HOMESERVICES UTAH PROPERTIES (SALT LAKE) - Open Sat, 12 to 2pmNew
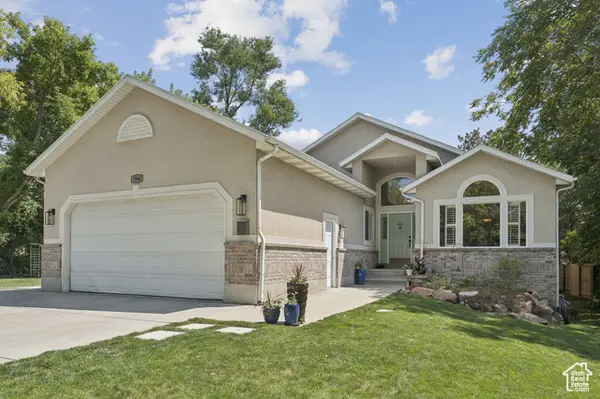 $1,299,000Active5 beds 4 baths4,791 sq. ft.
$1,299,000Active5 beds 4 baths4,791 sq. ft.1968 E Sycamore Ln, Holladay, UT 84117
MLS# 2104012Listed by: THE GROUP REAL ESTATE, LLC - New
 $639,000Active3 beds 2 baths1,760 sq. ft.
$639,000Active3 beds 2 baths1,760 sq. ft.2930 E Morningside Dr, Salt Lake City, UT 84124
MLS# 2103935Listed by: SUMMIT SOTHEBY'S INTERNATIONAL REALTY
