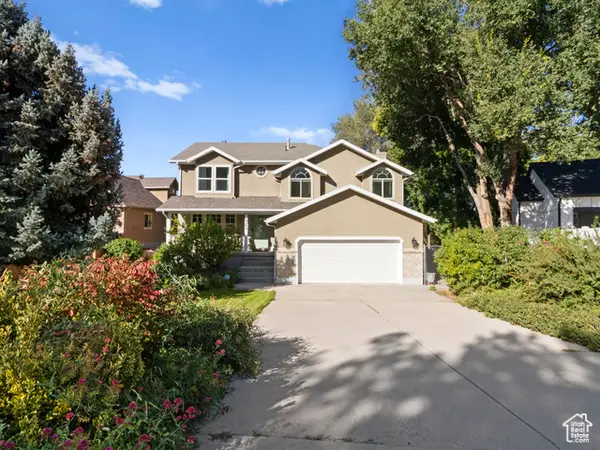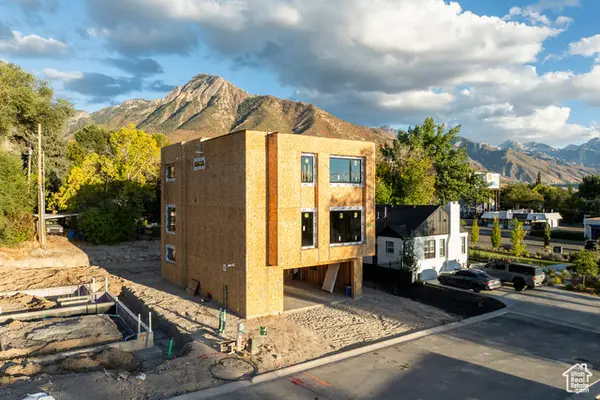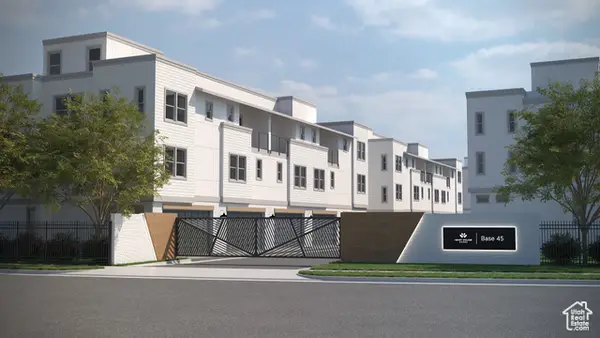1945 E Nunley Cir S #2, Holladay, UT 84121
Local realty services provided by:ERA Realty Center
1945 E Nunley Cir S #2,Holladay, UT 84121
$1,500,000
- 4 Beds
- 4 Baths
- 4,592 sq. ft.
- Single family
- Active
Listed by:michael perry
Office:real broker, llc.
MLS#:2106548
Source:SL
Price summary
- Price:$1,500,000
- Price per sq. ft.:$326.66
About this home
Set on a quiet circle in one of Holladay's most established neighborhoods, this modern two-story combines clean architecture with the kind of location buyers dream about. Built in 2017, it is rare to find newer construction in this part of town, especially one that feels this inviting, functional, and easy to live in. Step inside and you will notice how naturally the spaces connect. The main level is open and bright, designed for both gathering and everyday living. The gourmet kitchen anchors the home with a sleek island, double ovens, and high-end appliances, all opening to a great room framed by oversized windows. It is the kind of space that works just as well for hosting a full dinner party as it does for working on your laptop with a bagel from Rich's or a cut from Snyder's Butcher Shop nearby. Upstairs, the bedrooms are oversized with tall ceilings and plenty of light. The primary suite is a retreat with a spa-inspired bath, soaking tub, European shower, and a custom walk-in closet. The other bedrooms offer enough size and versatility to double as a home office, lounge, or creative space. The basement adds a whole new dimension to the home. Outfitted with a full kitchen and entertainment area, it is perfect for guests, game nights, or creating a wellness retreat with space for a gym or sauna setup. The outdoor living is just as comfortable. A covered deck overlooks the private backyard, spacious enough for gatherings yet simple to maintain. And then there is the location. Minutes from Holladay Quarter, local favorites like Rich's Bagels and Snyder's Butcher Shop, and only a short drive to Xcel Fitness or Cottonwood Country Club. With quick access to I-215, you are within 30 minutes of world-class skiing and year-round outdoor recreation. This is the rare Holladay home that brings together modern design, thoughtful function, and a lifestyle that balances ease with inspiration.
Contact an agent
Home facts
- Year built:2017
- Listing ID #:2106548
- Added:45 day(s) ago
- Updated:October 06, 2025 at 11:03 AM
Rooms and interior
- Bedrooms:4
- Total bathrooms:4
- Full bathrooms:3
- Half bathrooms:1
- Living area:4,592 sq. ft.
Heating and cooling
- Cooling:Central Air
Structure and exterior
- Roof:Asphalt
- Year built:2017
- Building area:4,592 sq. ft.
- Lot area:0.17 Acres
Schools
- High school:Cottonwood
- Middle school:Bonneville
- Elementary school:Oakwood
Utilities
- Water:Culinary, Water Connected
- Sewer:Sewer Connected, Sewer: Connected, Sewer: Public
Finances and disclosures
- Price:$1,500,000
- Price per sq. ft.:$326.66
- Tax amount:$5,000
New listings near 1945 E Nunley Cir S #2
- New
 $2,049,999Active4 beds 4 baths3,069 sq. ft.
$2,049,999Active4 beds 4 baths3,069 sq. ft.0, Holladay, UT 84124
MLS# 2115730Listed by: FORTE REAL ESTATE, LLC - New
 $759,000Active4 beds 2 baths2,288 sq. ft.
$759,000Active4 beds 2 baths2,288 sq. ft.4092 S 2700 E, Holladay, UT 84124
MLS# 2115650Listed by: HOMIE - New
 $895,000Active5 beds 4 baths3,225 sq. ft.
$895,000Active5 beds 4 baths3,225 sq. ft.6266 S Meadowcrest Rd E, Holladay, UT 84121
MLS# 2115475Listed by: ARI REALTY AND INVESTMENTS - New
 $309,000Active2 beds 1 baths815 sq. ft.
$309,000Active2 beds 1 baths815 sq. ft.4097 S Highland Dr E #3A, Holladay, UT 84124
MLS# 2115440Listed by: ULRICH REALTORS, INC. - New
 $1,175,000Active6 beds 3 baths3,435 sq. ft.
$1,175,000Active6 beds 3 baths3,435 sq. ft.4559 S Kayland Cir, Holladay, UT 84117
MLS# 2115319Listed by: DYNASTY POINT REFERRAL GROUP PLLC - New
 $1,978,570Active4 beds 4 baths3,069 sq. ft.
$1,978,570Active4 beds 4 baths3,069 sq. ft.4455 S Holladay Park Ln E, Holladay, UT 84124
MLS# 2115199Listed by: SUMMIT SOTHEBY'S INTERNATIONAL REALTY - New
 $1,070,196Active3 beds 4 baths2,427 sq. ft.
$1,070,196Active3 beds 4 baths2,427 sq. ft.2158 E Rising Wolf Ln S #22, Holladay, UT 84117
MLS# 2115223Listed by: HENRY WALKER REAL ESTATE, LLC - New
 $1,080,000Active4 beds 4 baths2,843 sq. ft.
$1,080,000Active4 beds 4 baths2,843 sq. ft.3916 S Olympus Orchards Ln, Holladay, UT 84124
MLS# 2115010Listed by: IVORY HOMES, LTD - New
 $8,500,000Active4 beds 8 baths10,886 sq. ft.
$8,500,000Active4 beds 8 baths10,886 sq. ft.5508 S Walker Estates Cir, Holladay, UT 84117
MLS# 2114970Listed by: SUMMIT SOTHEBY'S INTERNATIONAL REALTY - New
 $525,000Active3 beds 3 baths1,507 sq. ft.
$525,000Active3 beds 3 baths1,507 sq. ft.1342 E Saxony Place, Holladay, UT 84117
MLS# 2114682Listed by: COLDWELL BANKER REALTY (SALT LAKE-SUGAR HOUSE)
