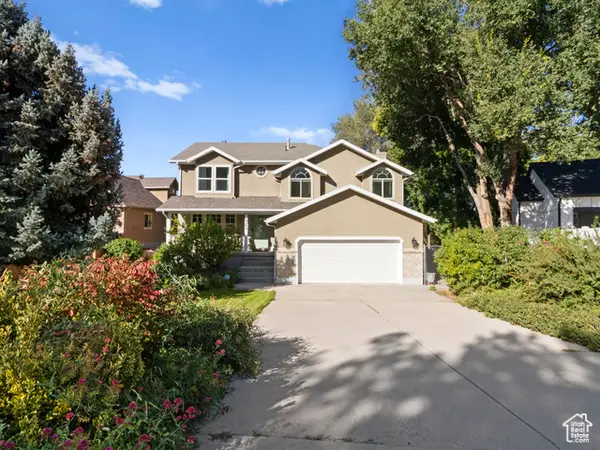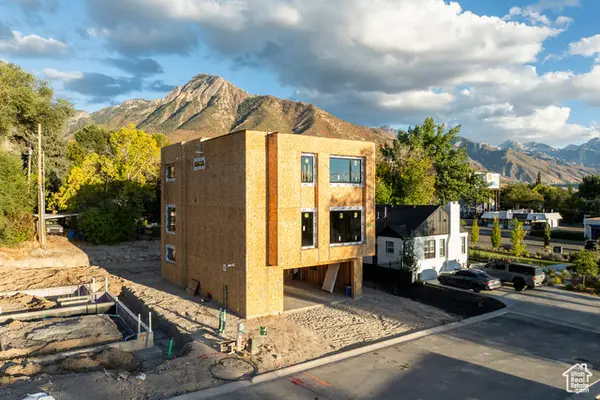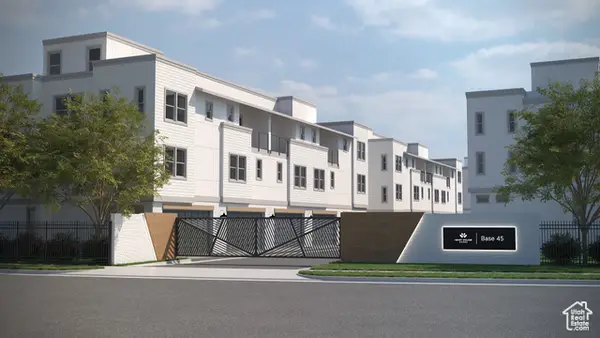2428 E Field Rose Dr, Holladay, UT 84121
Local realty services provided by:ERA Realty Center
Upcoming open houses
- Tue, Oct 0704:00 pm - 07:00 pm
Listed by:dan evans
Office:summit realty, inc.
MLS#:2113167
Source:SL
Price summary
- Price:$5,299,000
- Price per sq. ft.:$346.14
- Monthly HOA dues:$250
About this home
This is your rare opportunity to own one of the top properties in the popular and sought-after Roselan's gated community in leafy Holladay. The location offers the lifestyle of a pristine wooded park. Buyers request this location for its accessibility, ease of commute and overall privacy. This beautifully crafted estate offers an expansive and well designed floor plan with refined architectural details and exceptional craftsmanship throughout. The gourmet kitchen is a chef's dream, featuring Thermador, Meile, and Sub-Zero stainless steel appliances, granite countertops, and custom cabinetry. Soaring vaulted ceilings and abundant natural light enhance the home's open and airy feel. The main level includes dual offices, a luxurious primary suite with private deck access and hot tub, a spa-inspired en-suite bathroom, and a very large custom walk-in closet complete with its own laundry. Perfect for entertaining, the home includes a 24-seat theater room with a compelling 50's themed diner gathering area, a full commercial-style gym setup, a craft room, and a separate fully functional kitchen/bathroom, 2-bedroom apartment above the garage with private access. Step outside to your own backyard retreat, complete with a spacious covered patio with fireplace designed for relaxation or entertaining. The patio and family room seamlessly blend for indoor/outdoor living. The fully operational outdoor kitchen, large in-ground swimming pool with diving board, custom stone hot tub, and a spacious yard add to the luxurious feel of the home. The oversized six-car heated garage features epoxy floors and water access. The basement includes a complete indoor spa with a full sauna and steam room and a wet bar/dance area in addition to expansive separate dry storage and food storage rooms. Located near the Cottonwood Canyons, this home offers access to world-class skiing and hiking while being just minutes away from shopping, dining, and top-tier public and private schools. This is truly a rare opportunity to own a piece of luxury in one of Holladay's most sought-after neighborhoods. Square footage figures are provided as a courtesy estimate only and were obtained from appraisal sketch. Buyer is advised to obtain an independent measurement.
Contact an agent
Home facts
- Year built:1997
- Listing ID #:2113167
- Added:152 day(s) ago
- Updated:October 06, 2025 at 11:03 AM
Rooms and interior
- Bedrooms:7
- Total bathrooms:11
- Full bathrooms:3
- Half bathrooms:4
- Living area:15,309 sq. ft.
Heating and cooling
- Cooling:Central Air
- Heating:Forced Air, Gas: Central
Structure and exterior
- Roof:Wood
- Year built:1997
- Building area:15,309 sq. ft.
- Lot area:1.01 Acres
Schools
- High school:Cottonwood
- Middle school:Bonneville
- Elementary school:Oakwood
Utilities
- Water:Culinary, Water Connected
- Sewer:Sewer Connected, Sewer: Connected, Sewer: Public
Finances and disclosures
- Price:$5,299,000
- Price per sq. ft.:$346.14
- Tax amount:$18,841
New listings near 2428 E Field Rose Dr
- New
 $2,049,999Active4 beds 4 baths3,069 sq. ft.
$2,049,999Active4 beds 4 baths3,069 sq. ft.0, Holladay, UT 84124
MLS# 2115730Listed by: FORTE REAL ESTATE, LLC - New
 $759,000Active4 beds 2 baths2,288 sq. ft.
$759,000Active4 beds 2 baths2,288 sq. ft.4092 S 2700 E, Holladay, UT 84124
MLS# 2115650Listed by: HOMIE - New
 $895,000Active5 beds 4 baths3,225 sq. ft.
$895,000Active5 beds 4 baths3,225 sq. ft.6266 S Meadowcrest Rd E, Holladay, UT 84121
MLS# 2115475Listed by: ARI REALTY AND INVESTMENTS - New
 $309,000Active2 beds 1 baths815 sq. ft.
$309,000Active2 beds 1 baths815 sq. ft.4097 S Highland Dr E #3A, Holladay, UT 84124
MLS# 2115440Listed by: ULRICH REALTORS, INC. - New
 $1,175,000Active6 beds 3 baths3,435 sq. ft.
$1,175,000Active6 beds 3 baths3,435 sq. ft.4559 S Kayland Cir, Holladay, UT 84117
MLS# 2115319Listed by: DYNASTY POINT REFERRAL GROUP PLLC - New
 $1,978,570Active4 beds 4 baths3,069 sq. ft.
$1,978,570Active4 beds 4 baths3,069 sq. ft.4455 S Holladay Park Ln E, Holladay, UT 84124
MLS# 2115199Listed by: SUMMIT SOTHEBY'S INTERNATIONAL REALTY - New
 $1,070,196Active3 beds 4 baths2,427 sq. ft.
$1,070,196Active3 beds 4 baths2,427 sq. ft.2158 E Rising Wolf Ln S #22, Holladay, UT 84117
MLS# 2115223Listed by: HENRY WALKER REAL ESTATE, LLC - New
 $1,080,000Active4 beds 4 baths2,843 sq. ft.
$1,080,000Active4 beds 4 baths2,843 sq. ft.3916 S Olympus Orchards Ln, Holladay, UT 84124
MLS# 2115010Listed by: IVORY HOMES, LTD - New
 $8,500,000Active4 beds 8 baths10,886 sq. ft.
$8,500,000Active4 beds 8 baths10,886 sq. ft.5508 S Walker Estates Cir, Holladay, UT 84117
MLS# 2114970Listed by: SUMMIT SOTHEBY'S INTERNATIONAL REALTY - New
 $525,000Active3 beds 3 baths1,507 sq. ft.
$525,000Active3 beds 3 baths1,507 sq. ft.1342 E Saxony Place, Holladay, UT 84117
MLS# 2114682Listed by: COLDWELL BANKER REALTY (SALT LAKE-SUGAR HOUSE)
