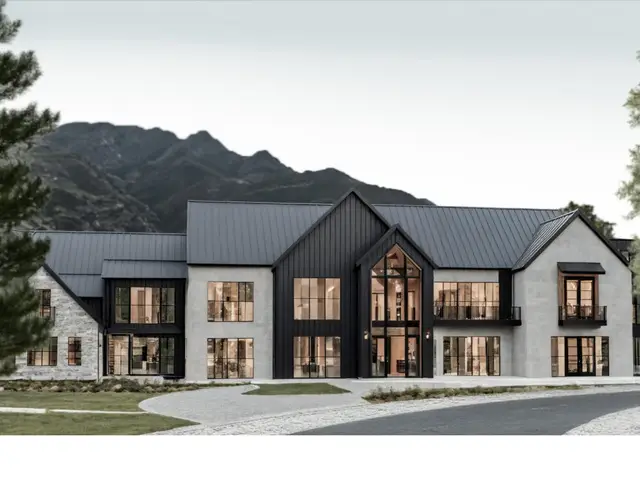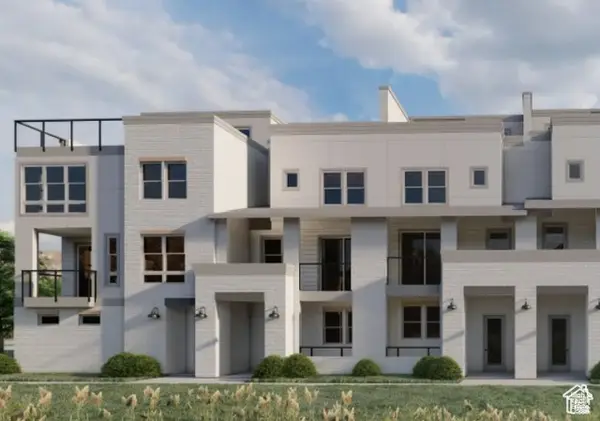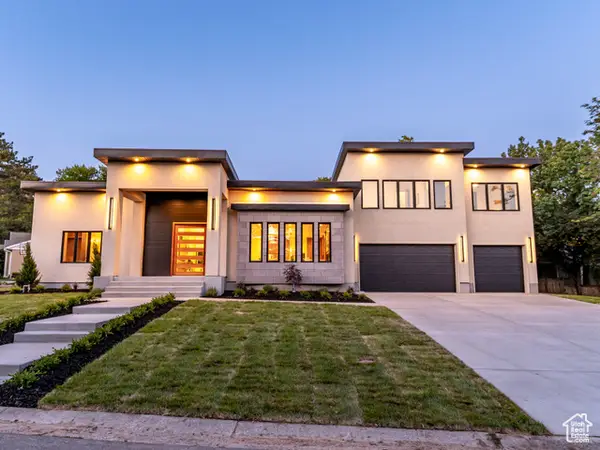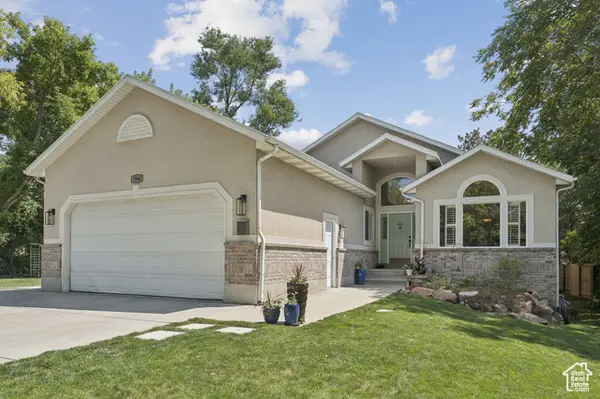2621 E Providence Ct, Holladay, UT 84121
Local realty services provided by:ERA Brokers Consolidated



2621 E Providence Ct,Holladay, UT 84121
$15,000,000
- 9 Beds
- 13 Baths
- 18,277 sq. ft.
- Single family
- Active
Upcoming open houses
- Sat, Aug 1610:00 am - 12:00 pm
Listed by:molly jones
Office:the agency salt lake city
MLS#:2068642
Source:SL
Price summary
- Price:$15,000,000
- Price per sq. ft.:$820.7
About this home
A masterclass in modern Scandinavian design, this to-be-built estate in Holladay's prestigious Cottonwood Estate District blends architectural boldness with serene natural beauty. Conceptualized by a team of experts, this project is a seamless example of craftsmanship at its finest. Designed by renowned architect Element Design Collective and brought to life with interior finishes curated by Heritage Design House, and executed by Barr, Co Construction, every detail reflects a refined yet livable aesthetic-where organic materials, clean lines, and layered textures create warmth and sophistication in equal measure. Sited on a rare, flat 2-acre lot with unobstructed views of Mount Olympus and Big Cottonwood Canyon, this 18,000+ sq ft architectural retreat features expansive glass walls, natural wood tones, limewashed textures, and soft neutral palettes inspired by the surrounding landscape. Inside, the home offers 9 bedrooms (2 of which are bunk/flex rooms) each with ensuite bathrooms, and a collection of unforgettable spaces: a sunlit inglenook, gourmet kitchen with hidden pantry, indoor sport court, wine cave, golf simulator, two-lane bowling alley, theater, pool, and private putting green. Located in an ultra-private, double-gated enclave with full infrastructure in place, this is a once-in-a-lifetime opportunity to build a fully customized estate on one of the most breathtaking lots in Utah. Final plans may be tailored in collaboration with the design/build team.
Contact an agent
Home facts
- Year built:2025
- Listing Id #:2068642
- Added:161 day(s) ago
- Updated:August 15, 2025 at 10:58 AM
Rooms and interior
- Bedrooms:9
- Total bathrooms:13
- Full bathrooms:4
- Half bathrooms:3
- Living area:18,277 sq. ft.
Heating and cooling
- Cooling:Central Air
- Heating:Gas: Central
Structure and exterior
- Roof:Asphalt
- Year built:2025
- Building area:18,277 sq. ft.
- Lot area:2 Acres
Schools
- High school:Cottonwood
- Middle school:Bonneville
- Elementary school:Oakwood
Utilities
- Water:Culinary, Shares, Water Connected
- Sewer:Sewer Connected, Sewer: Connected, Sewer: Public
Finances and disclosures
- Price:$15,000,000
- Price per sq. ft.:$820.7
- Tax amount:$16,490
New listings near 2621 E Providence Ct
- Open Sat, 10am to 1pmNew
 $749,000Active4 beds 3 baths2,078 sq. ft.
$749,000Active4 beds 3 baths2,078 sq. ft.5037 S Cotton Tree Ln, Holladay, UT 84117
MLS# 2105317Listed by: KW WESTFIELD - Open Sat, 2 to 4pmNew
 $425,000Active2 beds 2 baths1,347 sq. ft.
$425,000Active2 beds 2 baths1,347 sq. ft.2219 E Carriage Ln S #59, Holladay, UT 84117
MLS# 2105087Listed by: EXP REALTY, LLC - New
 $769,000Active2 beds 3 baths1,515 sq. ft.
$769,000Active2 beds 3 baths1,515 sq. ft.2174 E Rising Wolf Lane Ln #17, Holladay, UT 84117
MLS# 2105036Listed by: HENRY WALKER REAL ESTATE, LLC - New
 $2,195,000Active6 beds 4 baths4,545 sq. ft.
$2,195,000Active6 beds 4 baths4,545 sq. ft.1958 E Longview Dr, Holladay, UT 84124
MLS# 2104938Listed by: LRG COLLECTIVE - New
 $750,000Active4 beds 4 baths3,327 sq. ft.
$750,000Active4 beds 4 baths3,327 sq. ft.5058 S Moray Ct, Holladay, UT 84117
MLS# 2104730Listed by: TRU REALTY GROUP LLC - New
 $1,695,000Active4.11 Acres
$1,695,000Active4.11 Acres6393 S Crest Mount Cir, Holladay, UT 84121
MLS# 2104558Listed by: REALTYPATH LLC (PREFERRED) - New
 $1,590,000Active1.19 Acres
$1,590,000Active1.19 Acres6369 S Cobblerock Ln, Holladay, UT 84121
MLS# 2104466Listed by: EQUITY REAL ESTATE (ADVANTAGE) - New
 $714,900Active3 beds 3 baths2,728 sq. ft.
$714,900Active3 beds 3 baths2,728 sq. ft.1848 E Rouen Cir, Holladay, UT 84117
MLS# 2104198Listed by: BERKSHIRE HATHAWAY HOMESERVICES UTAH PROPERTIES (SALT LAKE) - Open Sat, 12 to 2pmNew
 $1,299,000Active5 beds 4 baths4,791 sq. ft.
$1,299,000Active5 beds 4 baths4,791 sq. ft.1968 E Sycamore Ln, Holladay, UT 84117
MLS# 2104012Listed by: THE GROUP REAL ESTATE, LLC - New
 $639,000Active3 beds 2 baths1,760 sq. ft.
$639,000Active3 beds 2 baths1,760 sq. ft.2930 E Morningside Dr, Salt Lake City, UT 84124
MLS# 2103935Listed by: SUMMIT SOTHEBY'S INTERNATIONAL REALTY
