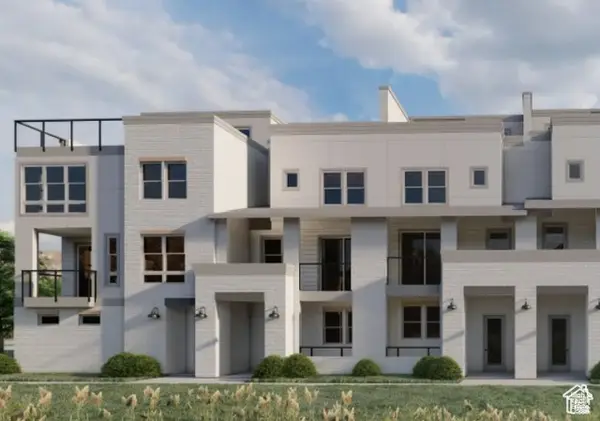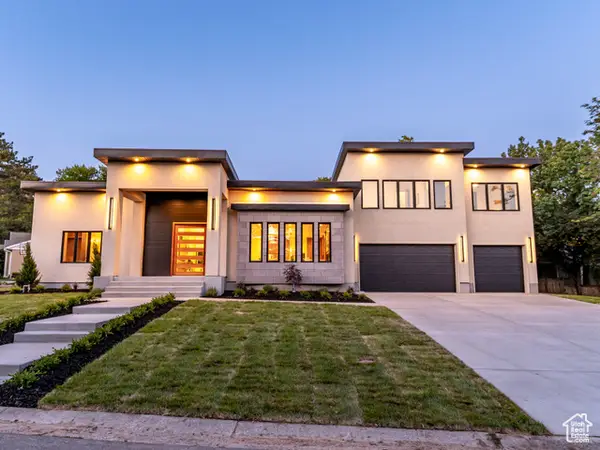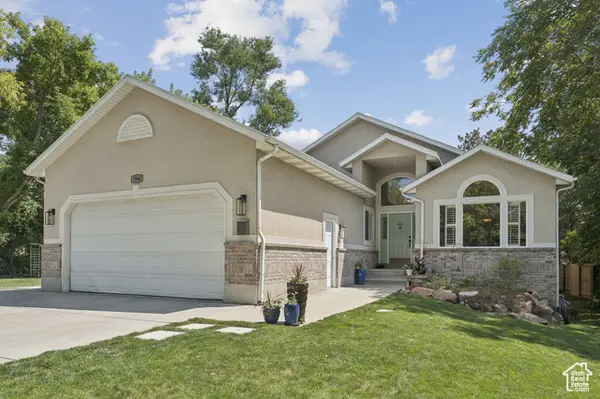2625 E Kentucky Ave, Holladay, UT 84117
Local realty services provided by:ERA Brokers Consolidated



2625 E Kentucky Ave,Holladay, UT 84117
$1,290,000
- 4 Beds
- 4 Baths
- 5,644 sq. ft.
- Single family
- Pending
Listed by:marsha z. elmore
Office:coldwell banker realty (salt lake-sugar house)
MLS#:2083388
Source:SL
Price summary
- Price:$1,290,000
- Price per sq. ft.:$228.56
About this home
One of a kind home in the heart of Holladay! This secluded home has so many unique qualities. Large primary suite on main level and 3 bedrooms down as well as a theater room, and plenty of storage. The space above the garage is plumbed and ready to be finished as either another amazing primary suite, or a great rec room. There is also a fully furnished workout room off the kitchen. The main home wraps around a beautiful, tranquil backyard with a flowing water feature, outdoor lighting, sound system and mature landscaping. A true retreat! The back section of the house has a charming loft/reading area, full bathroom, second kitchen area, and laundry. It also has a large main level room with floating stairs up to large loft area. This space could be used as an ADU, an amazing office area, art gallery, yoga studio etc. So many possibilities! Enjoy being walking distance to Holladay Center, food trucks, shopping, restaurants, and more!
Contact an agent
Home facts
- Year built:1945
- Listing Id #:2083388
- Added:98 day(s) ago
- Updated:August 04, 2025 at 07:50 PM
Rooms and interior
- Bedrooms:4
- Total bathrooms:4
- Full bathrooms:3
- Half bathrooms:1
- Living area:5,644 sq. ft.
Heating and cooling
- Cooling:Central Air
- Heating:Gas: Central
Structure and exterior
- Roof:Wood
- Year built:1945
- Building area:5,644 sq. ft.
- Lot area:0.31 Acres
Schools
- High school:Olympus
- Middle school:Olympus
- Elementary school:Driggs
Utilities
- Water:Culinary, Water Connected
- Sewer:Sewer Connected, Sewer: Connected
Finances and disclosures
- Price:$1,290,000
- Price per sq. ft.:$228.56
- Tax amount:$6,055
New listings near 2625 E Kentucky Ave
- Open Sat, 2 to 4pmNew
 $425,000Active2 beds 2 baths1,347 sq. ft.
$425,000Active2 beds 2 baths1,347 sq. ft.2219 E Carriage Ln S #59, Holladay, UT 84117
MLS# 2105087Listed by: EXP REALTY, LLC - New
 $769,000Active2 beds 3 baths1,515 sq. ft.
$769,000Active2 beds 3 baths1,515 sq. ft.2174 E Rising Wolf Lane Ln #17, Holladay, UT 84117
MLS# 2105036Listed by: HENRY WALKER REAL ESTATE, LLC - New
 $2,195,000Active6 beds 4 baths4,545 sq. ft.
$2,195,000Active6 beds 4 baths4,545 sq. ft.1958 E Longview Dr, Holladay, UT 84124
MLS# 2104938Listed by: LRG COLLECTIVE - New
 $750,000Active4 beds 4 baths3,327 sq. ft.
$750,000Active4 beds 4 baths3,327 sq. ft.5058 S Moray Ct, Holladay, UT 84117
MLS# 2104730Listed by: TRU REALTY GROUP LLC - New
 $1,695,000Active4.11 Acres
$1,695,000Active4.11 Acres6393 S Crest Mount Cir, Holladay, UT 84121
MLS# 2104558Listed by: REALTYPATH LLC (PREFERRED) - New
 $1,590,000Active1.19 Acres
$1,590,000Active1.19 Acres6369 S Cobblerock Ln, Holladay, UT 84121
MLS# 2104466Listed by: EQUITY REAL ESTATE (ADVANTAGE) - Open Thu, 3 to 5pmNew
 $714,900Active3 beds 3 baths2,728 sq. ft.
$714,900Active3 beds 3 baths2,728 sq. ft.1848 E Rouen Cir, Holladay, UT 84117
MLS# 2104198Listed by: BERKSHIRE HATHAWAY HOMESERVICES UTAH PROPERTIES (SALT LAKE) - Open Sat, 12 to 2pmNew
 $1,299,000Active5 beds 4 baths4,791 sq. ft.
$1,299,000Active5 beds 4 baths4,791 sq. ft.1968 E Sycamore Ln, Holladay, UT 84117
MLS# 2104012Listed by: THE GROUP REAL ESTATE, LLC - New
 $639,000Active3 beds 2 baths1,760 sq. ft.
$639,000Active3 beds 2 baths1,760 sq. ft.2930 E Morningside Dr, Salt Lake City, UT 84124
MLS# 2103935Listed by: SUMMIT SOTHEBY'S INTERNATIONAL REALTY  $1,199,000Pending4 beds 3 baths3,235 sq. ft.
$1,199,000Pending4 beds 3 baths3,235 sq. ft.2885 E Live Oak Cir, Salt Lake City, UT 84117
MLS# 2103927Listed by: UTAH FULL SERVICE BROKERS

