4097 S Highland Dr E #STE 3A, Holladay, UT 84124
Local realty services provided by:ERA Realty Center
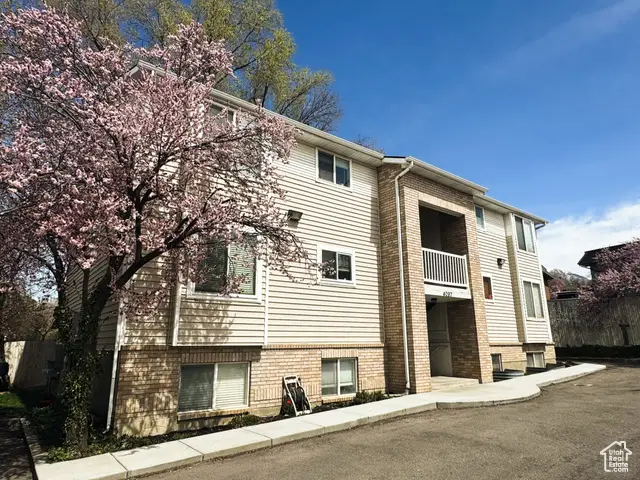
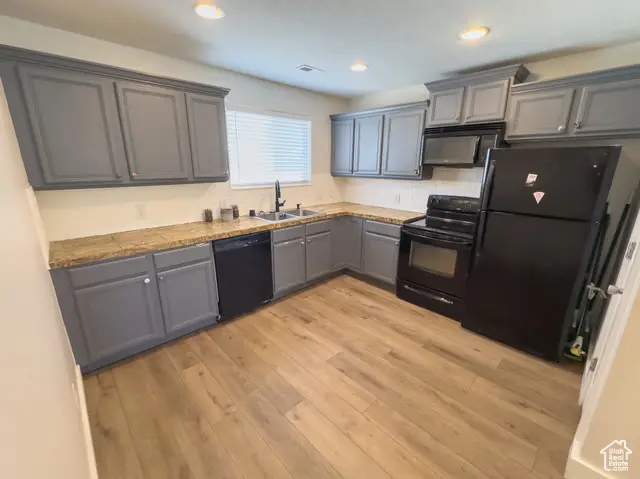

4097 S Highland Dr E #STE 3A,Holladay, UT 84124
$299,999
- 2 Beds
- 1 Baths
- 1,027 sq. ft.
- Condominium
- Active
Listed by:shon hudson
Office:ulrich realtors, inc.
MLS#:2075851
Source:SL
Price summary
- Price:$299,999
- Price per sq. ft.:$292.11
- Monthly HOA dues:$190
About this home
Welcome to this beautifully updated top-level condo located in the highly sought-after Holladay area! Featuring 2 spacious bedrooms and 1 modernized bathroom, this home is perfect first-time home buyers, downsizers, or anyone looking to enjoy low-maintenance living in a prime location. Step inside to discover brand new luxury vinyl plank flooring that flows seamlessly throughout the home. The updated bathroom boasts contemporary finishes and fixtures, providing a fresh, clean look that you'll love. The living room area is perfect for either entertaining guests or for those quiet relaxing evenings, while the kitchen provides ample cabinet space for easy storage and great counter space for your cooking needs. This top-level unit ensures quiet living with no neighbors above, recently replaced HVAC and includes covered parking. Do not miss out on this great opportunity! Buyer and buyer's agent to verify all information. Square footage figures are provided as a courtesy estimate only. Buyer is advised to obtain an independent measurement.
Contact an agent
Home facts
- Year built:1996
- Listing Id #:2075851
- Added:127 day(s) ago
- Updated:August 15, 2025 at 10:58 AM
Rooms and interior
- Bedrooms:2
- Total bathrooms:1
- Full bathrooms:1
- Living area:1,027 sq. ft.
Heating and cooling
- Cooling:Central Air
- Heating:Forced Air, Gas: Central
Structure and exterior
- Roof:Asphalt
- Year built:1996
- Building area:1,027 sq. ft.
- Lot area:0.01 Acres
Schools
- High school:Olympus
- Middle school:Olympus
- Elementary school:Crestview
Utilities
- Water:Culinary, Water Connected
- Sewer:Sewer Connected, Sewer: Connected, Sewer: Public
Finances and disclosures
- Price:$299,999
- Price per sq. ft.:$292.11
- Tax amount:$1,488
New listings near 4097 S Highland Dr E #STE 3A
- Open Sat, 10am to 1pmNew
 $749,000Active4 beds 3 baths2,078 sq. ft.
$749,000Active4 beds 3 baths2,078 sq. ft.5037 S Cotton Tree Ln, Holladay, UT 84117
MLS# 2105317Listed by: KW WESTFIELD - Open Sat, 2 to 4pmNew
 $425,000Active2 beds 2 baths1,347 sq. ft.
$425,000Active2 beds 2 baths1,347 sq. ft.2219 E Carriage Ln S #59, Holladay, UT 84117
MLS# 2105087Listed by: EXP REALTY, LLC - New
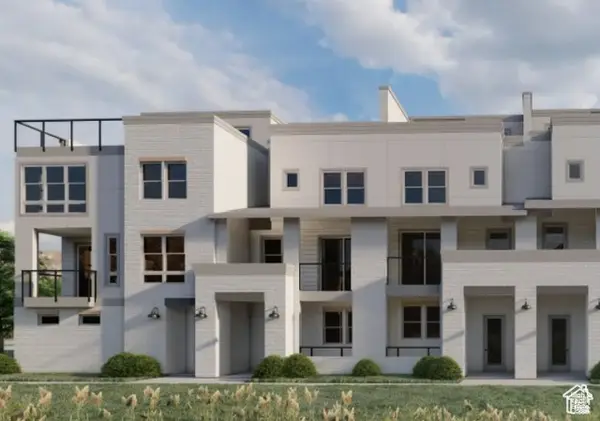 $769,000Active2 beds 3 baths1,515 sq. ft.
$769,000Active2 beds 3 baths1,515 sq. ft.2174 E Rising Wolf Lane Ln #17, Holladay, UT 84117
MLS# 2105036Listed by: HENRY WALKER REAL ESTATE, LLC - New
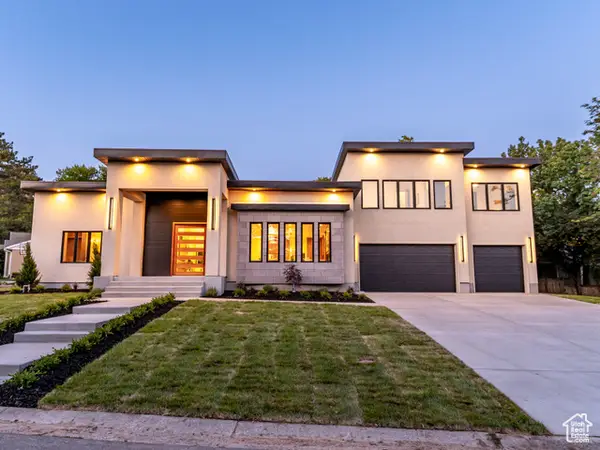 $2,195,000Active6 beds 4 baths4,545 sq. ft.
$2,195,000Active6 beds 4 baths4,545 sq. ft.1958 E Longview Dr, Holladay, UT 84124
MLS# 2104938Listed by: LRG COLLECTIVE - New
 $750,000Active4 beds 4 baths3,327 sq. ft.
$750,000Active4 beds 4 baths3,327 sq. ft.5058 S Moray Ct, Holladay, UT 84117
MLS# 2104730Listed by: TRU REALTY GROUP LLC - New
 $1,695,000Active4.11 Acres
$1,695,000Active4.11 Acres6393 S Crest Mount Cir, Holladay, UT 84121
MLS# 2104558Listed by: REALTYPATH LLC (PREFERRED) - New
 $1,590,000Active1.19 Acres
$1,590,000Active1.19 Acres6369 S Cobblerock Ln, Holladay, UT 84121
MLS# 2104466Listed by: EQUITY REAL ESTATE (ADVANTAGE) - New
 $714,900Active3 beds 3 baths2,728 sq. ft.
$714,900Active3 beds 3 baths2,728 sq. ft.1848 E Rouen Cir, Holladay, UT 84117
MLS# 2104198Listed by: BERKSHIRE HATHAWAY HOMESERVICES UTAH PROPERTIES (SALT LAKE) - Open Sat, 12 to 2pmNew
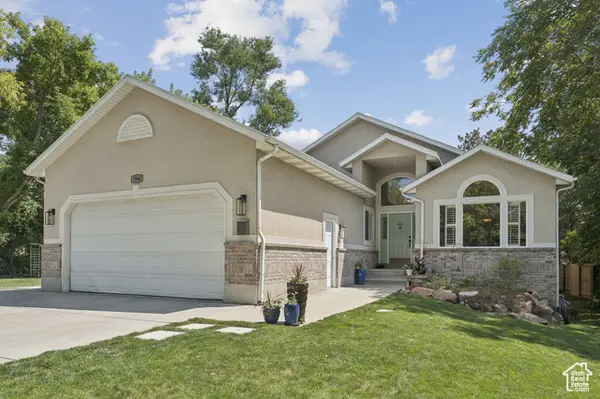 $1,299,000Active5 beds 4 baths4,791 sq. ft.
$1,299,000Active5 beds 4 baths4,791 sq. ft.1968 E Sycamore Ln, Holladay, UT 84117
MLS# 2104012Listed by: THE GROUP REAL ESTATE, LLC - New
 $639,000Active3 beds 2 baths1,760 sq. ft.
$639,000Active3 beds 2 baths1,760 sq. ft.2930 E Morningside Dr, Salt Lake City, UT 84124
MLS# 2103935Listed by: SUMMIT SOTHEBY'S INTERNATIONAL REALTY
