4647 S Chapel Dr E, Holladay, UT 84117
Local realty services provided by:ERA Realty Center
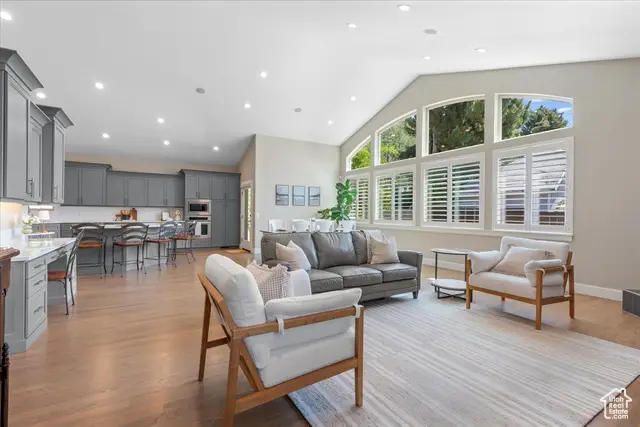
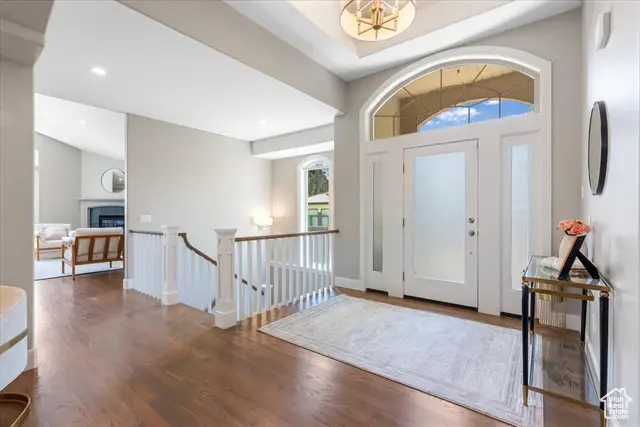
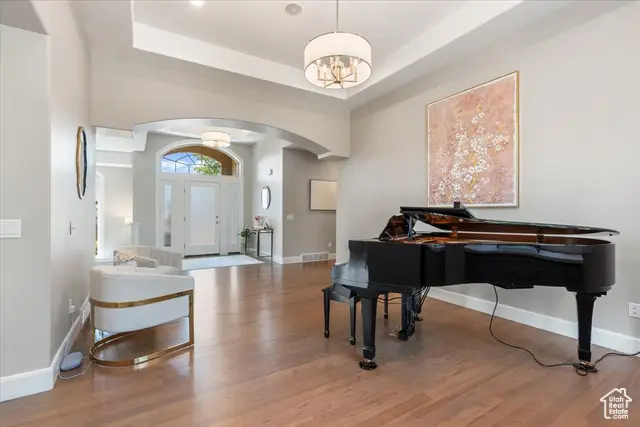
Listed by:lori levinson
Office:market source real estate llc.
MLS#:2103437
Source:SL
Price summary
- Price:$1,450,000
- Price per sq. ft.:$276.19
About this home
Nestled in the heart of Holladay, just a few blocks from Holladay Village, discover this secluded, eloquent home. Walk to everything that makes Holladay so charming with its shops, restaurants, 3 Cups, Caputos deli, summer food carts, and community events. Updated in 2018, this 5000 square feet home features 4 bedrooms, 3 full baths and has loads of storage inside and out. Enjoy the ease of single-level living, an expansive Great Room with vaulted ceilings, hardwood floors, and tall majestic windows that bring in all the southern light. The spacious primary en-suite will spoil you with its large, separate tub and shower, extra counter space and drawers, and a huge walk-in closet with custom-built-ins. The dreamy 1400 square foot 4-car garage has space for a workshop, all your toys, and your cars! The lower level of this home has its own private entrance, kitchenette, and wet bar. In the past year the owners added: new shingles, new AC, new Lennox furnace, new blinds and shutters, new refrigerator, new gas range with fully vented hood, a new security system with ADT and more! The well-manicured, low-maintenance yard provides a serene sanctuary with complete privacy where you can relax under the shade of mature trees, enjoy your garden, fruit trees, have a BBQ with friends. Don't miss this spectacular home.
Contact an agent
Home facts
- Year built:1999
- Listing Id #:2103437
- Added:7 day(s) ago
- Updated:August 14, 2025 at 05:56 PM
Rooms and interior
- Bedrooms:4
- Total bathrooms:3
- Full bathrooms:3
- Living area:5,250 sq. ft.
Heating and cooling
- Cooling:Central Air
- Heating:Forced Air
Structure and exterior
- Roof:Asphalt
- Year built:1999
- Building area:5,250 sq. ft.
- Lot area:0.3 Acres
Schools
- High school:Olympus
- Middle school:Olympus
- Elementary school:Howard R. Driggs
Utilities
- Water:Culinary, Water Connected
- Sewer:Sewer Connected, Sewer: Connected
Finances and disclosures
- Price:$1,450,000
- Price per sq. ft.:$276.19
- Tax amount:$6,852
New listings near 4647 S Chapel Dr E
- Open Sat, 2 to 4pmNew
 $425,000Active2 beds 2 baths1,347 sq. ft.
$425,000Active2 beds 2 baths1,347 sq. ft.2219 E Carriage Ln S #59, Holladay, UT 84117
MLS# 2105087Listed by: EXP REALTY, LLC - New
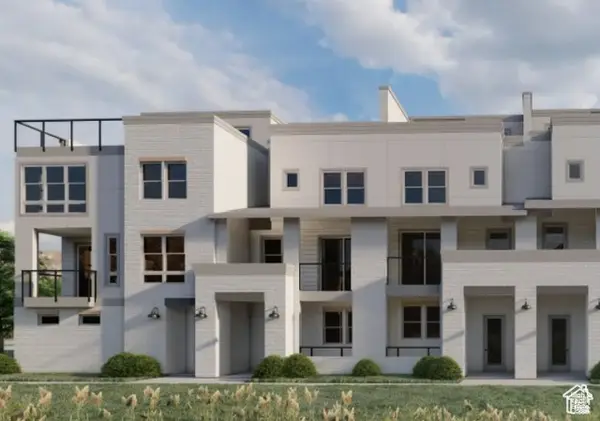 $769,000Active2 beds 3 baths1,515 sq. ft.
$769,000Active2 beds 3 baths1,515 sq. ft.2174 E Rising Wolf Lane Ln #17, Holladay, UT 84117
MLS# 2105036Listed by: HENRY WALKER REAL ESTATE, LLC - New
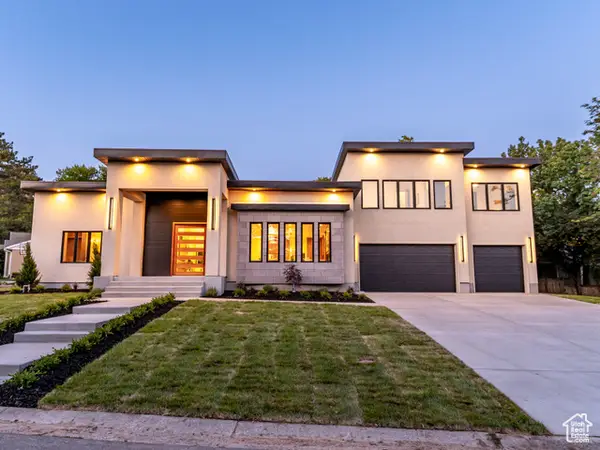 $2,195,000Active6 beds 4 baths4,545 sq. ft.
$2,195,000Active6 beds 4 baths4,545 sq. ft.1958 E Longview Dr, Holladay, UT 84124
MLS# 2104938Listed by: LRG COLLECTIVE - New
 $750,000Active4 beds 4 baths3,327 sq. ft.
$750,000Active4 beds 4 baths3,327 sq. ft.5058 S Moray Ct, Holladay, UT 84117
MLS# 2104730Listed by: TRU REALTY GROUP LLC - New
 $1,695,000Active4.11 Acres
$1,695,000Active4.11 Acres6393 S Crest Mount Cir, Holladay, UT 84121
MLS# 2104558Listed by: REALTYPATH LLC (PREFERRED) - New
 $1,590,000Active1.19 Acres
$1,590,000Active1.19 Acres6369 S Cobblerock Ln, Holladay, UT 84121
MLS# 2104466Listed by: EQUITY REAL ESTATE (ADVANTAGE) - Open Thu, 3 to 5pmNew
 $714,900Active3 beds 3 baths2,728 sq. ft.
$714,900Active3 beds 3 baths2,728 sq. ft.1848 E Rouen Cir, Holladay, UT 84117
MLS# 2104198Listed by: BERKSHIRE HATHAWAY HOMESERVICES UTAH PROPERTIES (SALT LAKE) - Open Sat, 12 to 2pmNew
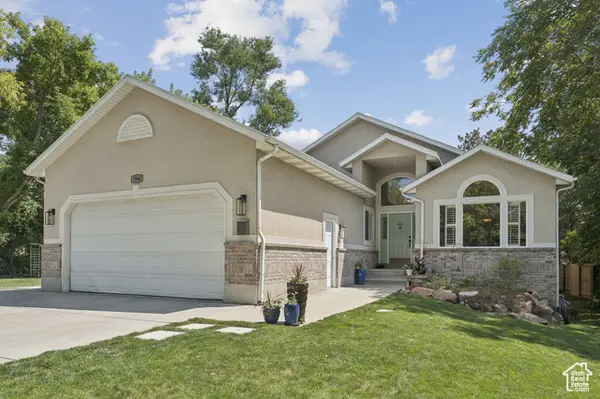 $1,299,000Active5 beds 4 baths4,791 sq. ft.
$1,299,000Active5 beds 4 baths4,791 sq. ft.1968 E Sycamore Ln, Holladay, UT 84117
MLS# 2104012Listed by: THE GROUP REAL ESTATE, LLC - New
 $639,000Active3 beds 2 baths1,760 sq. ft.
$639,000Active3 beds 2 baths1,760 sq. ft.2930 E Morningside Dr, Salt Lake City, UT 84124
MLS# 2103935Listed by: SUMMIT SOTHEBY'S INTERNATIONAL REALTY  $1,199,000Pending4 beds 3 baths3,235 sq. ft.
$1,199,000Pending4 beds 3 baths3,235 sq. ft.2885 E Live Oak Cir, Salt Lake City, UT 84117
MLS# 2103927Listed by: UTAH FULL SERVICE BROKERS

